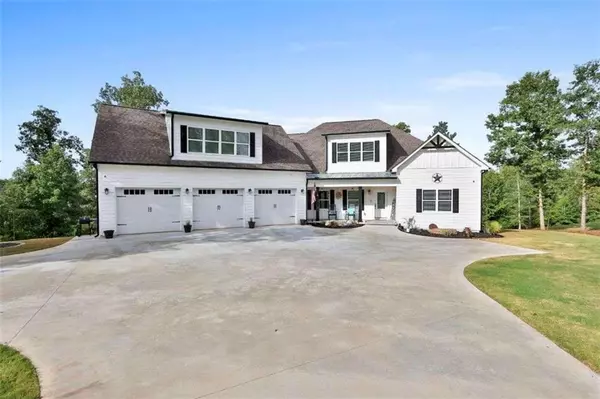$675,000
$695,000
2.9%For more information regarding the value of a property, please contact us for a free consultation.
6 Beds
5.5 Baths
6,604 SqFt
SOLD DATE : 11/19/2021
Key Details
Sold Price $675,000
Property Type Single Family Home
Sub Type Single Family Residence
Listing Status Sold
Purchase Type For Sale
Square Footage 6,604 sqft
Price per Sqft $102
Subdivision Walden Pond Estates
MLS Listing ID 6942248
Sold Date 11/19/21
Style Country, Craftsman
Bedrooms 6
Full Baths 5
Half Baths 1
Construction Status Resale
HOA Fees $600
HOA Y/N Yes
Originating Board FMLS API
Year Built 2020
Annual Tax Amount $424
Tax Year 2020
Lot Size 1.569 Acres
Acres 1.569
Property Description
Stunning, Custom Built, Craftsman Home w/6 Beds, 5.5 Baths, & 6,500 sq ft of living space on 1.6 acres. Energy efficient home has spray foam insulation - including in ceilings, & all LED lighting. First floor of home is constructed w/10 foot ceilings & 2x6 framing. Accessible portions of attic have decking in place for additional storage. Step inside from covered front porch & take in open concept floorplan w/gleaming hardwood floors, high ceilings, farmhouse style crown molding, & solid wood trim. Formal dining room has coffered ceiling & space to seat 12+. Family room w/stacked stone fireplace opens to breakfast area & chef's kitchen. Dream kitchen includes granite counters, tile backsplash, ample cabinet space, island/breakfast bar w/expanded seating, huge walk-in pantry, & stainless steel appliance package inc. double wall oven, smart refrigerator, cooktop stove, built-in microwave, & dishwasher. Don't miss built in coffee/wet bar or laundry room w/folding counter. Watch amazing sunsets from covered rear deck w/8 ft ceiling fan, stacked stone fireplace, & perfect spot to mount your TV! Above grade bedrooms have walk-in closet & private bathroom. Spacious master on main boasts a spa-like bathroom w/tile floor, shower, & tub surround; glass enclosed shower, jetted tub, dual vanity, water closet, & massive walk-in closet. Upstairs is loft sitting area & three secondary bedrooms. Bedroom over garage has sitting area/study nook plus huge walk-in closet. Finished basement w/large open room perfect for all of your entertainment needs w/it's built in bar & third fireplace. Two bedrooms share lower level full bathroom. Terrace patio leads to large backyard. Three-car attached garage features wall & ceiling insulation & 8x10 ft insulated garage doors .
Location
State GA
County Coweta
Area 181 - Coweta County
Lake Name None
Rooms
Bedroom Description Master on Main, Oversized Master, Split Bedroom Plan
Other Rooms None
Basement Daylight, Exterior Entry, Finished, Finished Bath, Full, Interior Entry
Main Level Bedrooms 1
Dining Room Seats 12+, Separate Dining Room
Interior
Interior Features Coffered Ceiling(s), Disappearing Attic Stairs, Double Vanity, Entrance Foyer, High Ceilings 10 ft Lower, High Ceilings 10 ft Main, High Ceilings 10 ft Upper, Walk-In Closet(s), Wet Bar
Heating Central, Electric, Heat Pump, Propane
Cooling Ceiling Fan(s), Central Air
Flooring Carpet, Ceramic Tile, Hardwood
Fireplaces Number 3
Fireplaces Type Basement, Gas Log, Gas Starter, Living Room, Outside
Window Features Insulated Windows
Appliance Dishwasher, Double Oven, Electric Cooktop, Electric Water Heater, Microwave, Refrigerator
Laundry In Hall, Mud Room
Exterior
Exterior Feature Private Yard
Garage Attached, Driveway, Garage, Garage Door Opener, Garage Faces Front, Kitchen Level
Garage Spaces 3.0
Fence None
Pool None
Community Features Homeowners Assoc, Playground, Pool
Utilities Available Cable Available, Electricity Available, Natural Gas Available, Water Available
Waterfront Description None
View Rural
Roof Type Composition, Metal
Street Surface Paved
Accessibility None
Handicap Access None
Porch Covered, Deck, Patio
Total Parking Spaces 3
Building
Lot Description Back Yard, Front Yard, Landscaped, Private, Sloped, Wooded
Story Two
Sewer Septic Tank
Water Public
Architectural Style Country, Craftsman
Level or Stories Two
Structure Type Cement Siding
New Construction No
Construction Status Resale
Schools
Elementary Schools Poplar Road
Middle Schools East Coweta
High Schools East Coweta
Others
HOA Fee Include Swim/Tennis
Senior Community no
Restrictions true
Tax ID 151 1165 062
Ownership Fee Simple
Financing no
Special Listing Condition None
Read Less Info
Want to know what your home might be worth? Contact us for a FREE valuation!

Our team is ready to help you sell your home for the highest possible price ASAP

Bought with Advantage I Realty, Inc.

"My job is to find and attract mastery-based agents to the office, protect the culture, and make sure everyone is happy! "
broker@sandshomesrealtyllc.com
100 Courthouse Square, Buchanan, GA, 30113, United States






