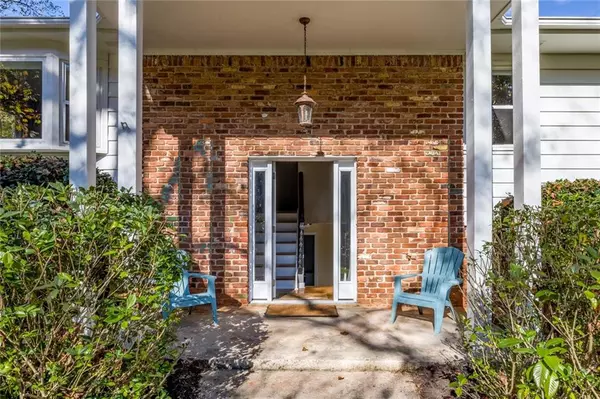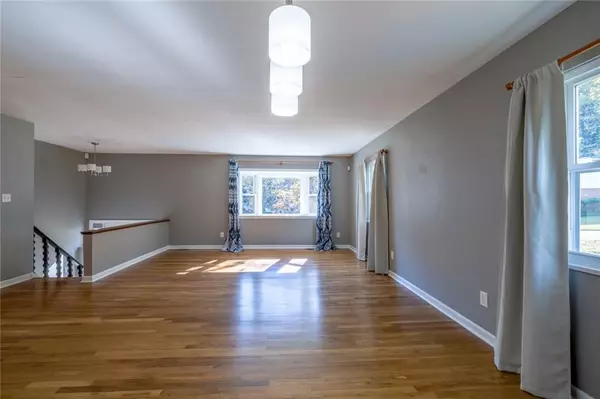$385,000
$385,000
For more information regarding the value of a property, please contact us for a free consultation.
3 Beds
2.5 Baths
2,602 SqFt
SOLD DATE : 12/15/2021
Key Details
Sold Price $385,000
Property Type Single Family Home
Sub Type Single Family Residence
Listing Status Sold
Purchase Type For Sale
Square Footage 2,602 sqft
Price per Sqft $147
Subdivision Venetian Estates
MLS Listing ID 6966162
Sold Date 12/15/21
Style Traditional
Bedrooms 3
Full Baths 2
Half Baths 1
Construction Status Resale
HOA Y/N No
Year Built 1965
Tax Year 2021
Lot Size 0.400 Acres
Acres 0.4
Property Description
This refreshed home lives larger than it looks with an open floorplan throughout the main living areas. With updates already taken care of- like new double glazed windows, rich hardwood floors throughout the main level, high-end fixtures, granite + marble counters and an updated kitchen with breakfast bar, walk-in pantry, soft-close cabinets/drawers and separate laundry room- you can spend your free time relaxing on the screened porch looking out over the large corner lot. Primary bedroom with ensuite bath featuring separate tub/shower. You’ll love the finished basement offering an additional level of living with a great room, media room, half bath and bonus room leading to the oversized two-car garage with electric car charging station. This is an established neighborhood of homes, many also refreshed.Conveniently located just inside the perimeter, close to I-285, 78 Hwy and Dekalb Farmers market.
Location
State GA
County Dekalb
Area 52 - Dekalb-West
Lake Name None
Rooms
Bedroom Description Master on Main
Other Rooms None
Basement Bath/Stubbed, Finished, Interior Entry
Main Level Bedrooms 3
Dining Room Open Concept
Interior
Interior Features Other
Heating Central
Cooling Central Air
Flooring Hardwood, Sustainable, Other
Fireplaces Type None
Window Features None
Appliance Dishwasher, Electric Cooktop, Electric Oven
Laundry Laundry Room, Main Level
Exterior
Exterior Feature Private Front Entry, Private Rear Entry
Garage Garage, Garage Faces Side, Electric Vehicle Charging Station(s)
Garage Spaces 2.0
Fence None
Pool None
Community Features None
Utilities Available Cable Available, Electricity Available, Water Available
Waterfront Description None
View Other
Roof Type Composition
Street Surface Paved
Accessibility None
Handicap Access None
Porch Covered, Screened
Total Parking Spaces 2
Building
Lot Description Back Yard, Corner Lot
Story Multi/Split
Foundation See Remarks
Sewer Other
Water Public
Architectural Style Traditional
Level or Stories Multi/Split
Structure Type Brick Front, Other
New Construction No
Construction Status Resale
Schools
Elementary Schools Mclendon
Middle Schools Druid Hills
High Schools Druid Hills
Others
Senior Community no
Restrictions false
Tax ID 18 098 05 001
Special Listing Condition None
Read Less Info
Want to know what your home might be worth? Contact us for a FREE valuation!

Our team is ready to help you sell your home for the highest possible price ASAP

Bought with Coldwell Banker Realty

"My job is to find and attract mastery-based agents to the office, protect the culture, and make sure everyone is happy! "
broker@sandshomesrealtyllc.com
100 Courthouse Square, Buchanan, GA, 30113, United States






