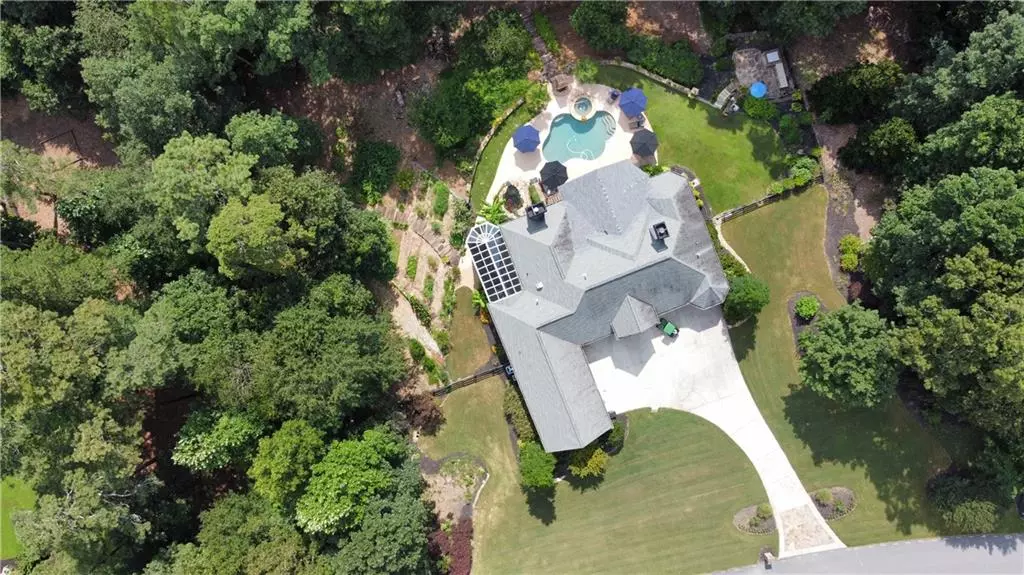$1,050,000
$1,150,000
8.7%For more information regarding the value of a property, please contact us for a free consultation.
4 Beds
4.5 Baths
4,940 SqFt
SOLD DATE : 12/17/2021
Key Details
Sold Price $1,050,000
Property Type Single Family Home
Sub Type Single Family Residence
Listing Status Sold
Purchase Type For Sale
Square Footage 4,940 sqft
Price per Sqft $212
Subdivision Legends Of Settendown Creek
MLS Listing ID 6957806
Sold Date 12/17/21
Style European, Mediterranean
Bedrooms 4
Full Baths 4
Half Baths 1
Construction Status Resale
HOA Fees $350
HOA Y/N No
Year Built 2001
Annual Tax Amount $6,921
Tax Year 2020
Lot Size 3.760 Acres
Acres 3.76
Property Description
Located in prestigious and sought after The Legends of Settendown Creek community. This home was custom built for entertaining. Stunning stucco ranch estate located on just under 4 acres. Homesite is very secluded and includes pool with hot tub. Main level of the home has large owner's suite, en-suite bathroom and large walk-in closet. Second bedroom upstairs has ensuite and bedroom adjoins a beautiful Four-Seasons Sunroom. Gourmet kitchen space offers gas Viking Cooktop on a large granite island adjoining the keeping room, the living room, and large dining room. Three covered outdoor spaces including a large cedar porch that overlooks pool, private and fenced homesite. Terrace level has nano-system folding doors opening out to a covered patio off of a second family room and also includes two additional bedrooms, also with ensuite bathrooms and walk-in closets. Terrace level also includes a 800 bottle wine cellar, movie theater, wetbar with dishwasher, pool table room, and a workshop which can be converted to an in law suite, office or additional bedroom. Home also has three car garage. All homesites in this community are estate size home sites some perfectly situated for the equestrian.
Location
State GA
County Forsyth
Area 223 - Forsyth County
Lake Name None
Rooms
Bedroom Description Split Bedroom Plan
Other Rooms None
Basement Daylight, Exterior Entry, Finished, Finished Bath, Full, Interior Entry
Main Level Bedrooms 2
Dining Room Separate Dining Room
Interior
Interior Features Bookcases, Entrance Foyer, High Ceilings 10 ft Main, High Speed Internet, Tray Ceiling(s), Walk-In Closet(s), Wet Bar
Heating Central, Forced Air, Natural Gas
Cooling Ceiling Fan(s), Central Air, Humidity Control, Whole House Fan
Flooring Carpet, Ceramic Tile, Hardwood
Fireplaces Number 4
Fireplaces Type Basement, Family Room, Gas Log, Gas Starter, Keeping Room, Outside
Window Features Insulated Windows
Appliance Dishwasher, Disposal, Double Oven, Dryer, Gas Range, Gas Water Heater, Indoor Grill, Microwave, Refrigerator, Self Cleaning Oven, Washer, Other
Laundry Laundry Room
Exterior
Exterior Feature Balcony, Garden, Gas Grill, Private Front Entry, Private Yard
Parking Features Driveway, Garage, Garage Door Opener, Garage Faces Front, Kitchen Level
Garage Spaces 3.0
Fence Back Yard, Fenced, Wood
Pool In Ground
Community Features Fishing, Homeowners Assoc, Lake, Near Trails/Greenway, Playground, Street Lights
Utilities Available Cable Available, Electricity Available, Natural Gas Available, Phone Available, Underground Utilities, Water Available
Waterfront Description Creek, Pond
View Rural
Roof Type Composition, Shingle
Street Surface Paved
Accessibility Accessible Bedroom, Accessible Doors, Accessible Entrance, Accessible Full Bath, Accessible Hallway(s), Accessible Kitchen, Accessible Kitchen Appliances, Accessible Washer/Dryer
Handicap Access Accessible Bedroom, Accessible Doors, Accessible Entrance, Accessible Full Bath, Accessible Hallway(s), Accessible Kitchen, Accessible Kitchen Appliances, Accessible Washer/Dryer
Porch Covered, Deck, Patio, Rear Porch, Side Porch
Total Parking Spaces 3
Private Pool false
Building
Lot Description Back Yard, Front Yard, Landscaped, Private, Wooded
Story One
Foundation Concrete Perimeter
Sewer Septic Tank
Water Public
Architectural Style European, Mediterranean
Level or Stories One
Structure Type Stone, Stucco
New Construction No
Construction Status Resale
Schools
Elementary Schools Poole'S Mill
Middle Schools Liberty - Forsyth
High Schools West Forsyth
Others
Senior Community no
Restrictions false
Tax ID 006 034
Ownership Fee Simple
Financing no
Special Listing Condition None
Read Less Info
Want to know what your home might be worth? Contact us for a FREE valuation!

Our team is ready to help you sell your home for the highest possible price ASAP

Bought with EXP Realty, LLC.
"My job is to find and attract mastery-based agents to the office, protect the culture, and make sure everyone is happy! "
broker@sandshomesrealtyllc.com
100 Courthouse Square, Buchanan, GA, 30113, United States






