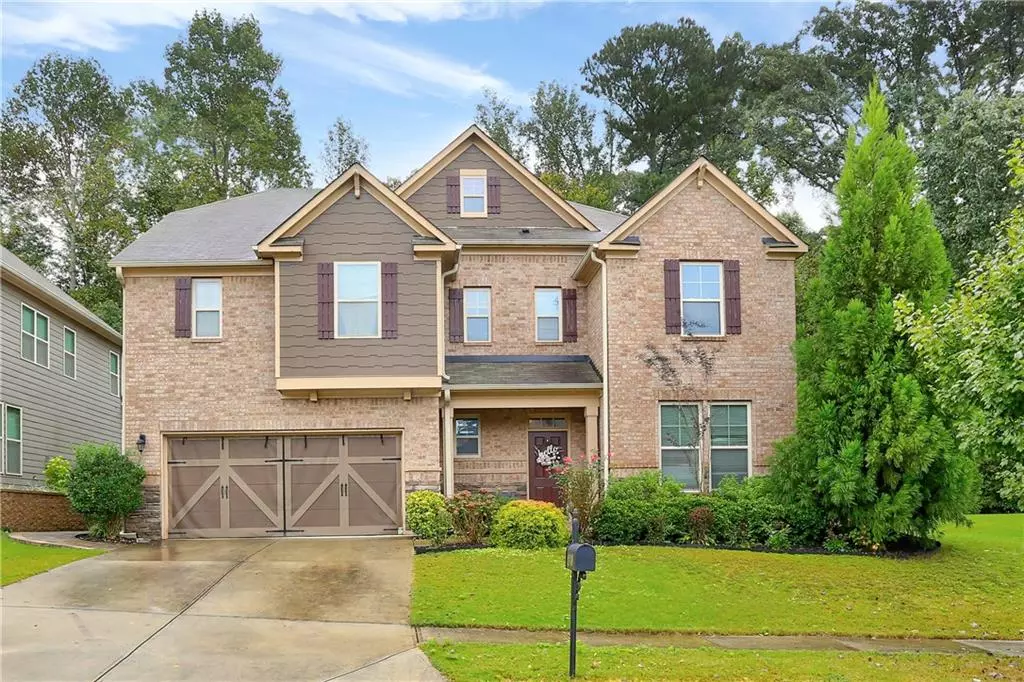$475,000
$449,800
5.6%For more information regarding the value of a property, please contact us for a free consultation.
4 Beds
3.5 Baths
3,762 SqFt
SOLD DATE : 11/30/2021
Key Details
Sold Price $475,000
Property Type Single Family Home
Sub Type Single Family Residence
Listing Status Sold
Purchase Type For Sale
Square Footage 3,762 sqft
Price per Sqft $126
Subdivision Thompson Crossing
MLS Listing ID 6954690
Sold Date 11/30/21
Style Craftsman
Bedrooms 4
Full Baths 3
Half Baths 1
Construction Status Resale
HOA Fees $600
HOA Y/N Yes
Year Built 2014
Annual Tax Amount $5,795
Tax Year 2020
Lot Size 6,534 Sqft
Acres 0.15
Property Description
Back on the market due to unqualified Buyer, no fault of Seller. Gorgeous home with an unbelievable amount of space in sought after neighborhood in the heart of Buford. As one of the largest floorplans in this community you will be amazed upon entry. The gray tone LVT floors welcome you into the formal dining room with coffered ceilings and den/flex space. The open concept kitchen and family room is exceptional for entertaining. The large kitchen is functional and has everything a chef would desire including gas cook top, double ovens and a walk-in pantry. The fireside family room has beautiful views of the back yard. A bonus/sunroom with frenchdoors on the main offers endless possibilities. Upstairs is the perfect floor plan for families and guests alike with a large loft space. One guest room has its own bath and the additional two guest rooms adjoin to another large bathroom. The oversized master suite is anchored by a double sided fireplace offering a sitting room and workstation/morning bar area. His/hers closets and a beautiful bathroom with soaking tub complete the space. Outside you will enjoy the extensive hardscaping with patio, walk way and hot tub. Privacy is a premium and you will have it on this superior lot as the expansive side yard extends into the neighborhood greenspace. Desirable community with pool and playground conveniently located near downtown Buford and Lake Lanier.
Location
State GA
County Gwinnett
Area 62 - Gwinnett County
Lake Name None
Rooms
Bedroom Description Oversized Master, Sitting Room
Other Rooms None
Basement None
Dining Room Seats 12+
Interior
Interior Features Coffered Ceiling(s), Double Vanity, Entrance Foyer, His and Hers Closets, Tray Ceiling(s), Walk-In Closet(s)
Heating Central
Cooling Ceiling Fan(s), Central Air
Flooring Carpet
Fireplaces Number 2
Fireplaces Type Family Room, Master Bedroom
Window Features None
Appliance Dishwasher, Double Oven, Gas Cooktop, Microwave
Laundry Laundry Room, Upper Level
Exterior
Exterior Feature Private Yard
Garage Attached, Garage, Garage Door Opener
Garage Spaces 2.0
Fence None
Pool None
Community Features Homeowners Assoc, Near Schools, Near Shopping, Playground, Pool, Sidewalks, Street Lights
Utilities Available Cable Available, Electricity Available, Natural Gas Available
View Rural
Roof Type Composition
Street Surface Asphalt, Concrete
Accessibility None
Handicap Access None
Porch Covered, Front Porch, Patio
Total Parking Spaces 2
Building
Lot Description Back Yard, Front Yard, Landscaped
Story Two
Foundation None
Sewer Public Sewer
Water Public
Architectural Style Craftsman
Level or Stories Two
Structure Type Brick Front, Cement Siding
New Construction No
Construction Status Resale
Schools
Elementary Schools Harmony - Gwinnett
Middle Schools Jones
High Schools Mill Creek
Others
Senior Community no
Restrictions true
Tax ID R7263 194
Special Listing Condition None
Read Less Info
Want to know what your home might be worth? Contact us for a FREE valuation!

Our team is ready to help you sell your home for the highest possible price ASAP

Bought with PalmerHouse Properties

"My job is to find and attract mastery-based agents to the office, protect the culture, and make sure everyone is happy! "
broker@sandshomesrealtyllc.com
100 Courthouse Square, Buchanan, GA, 30113, United States






