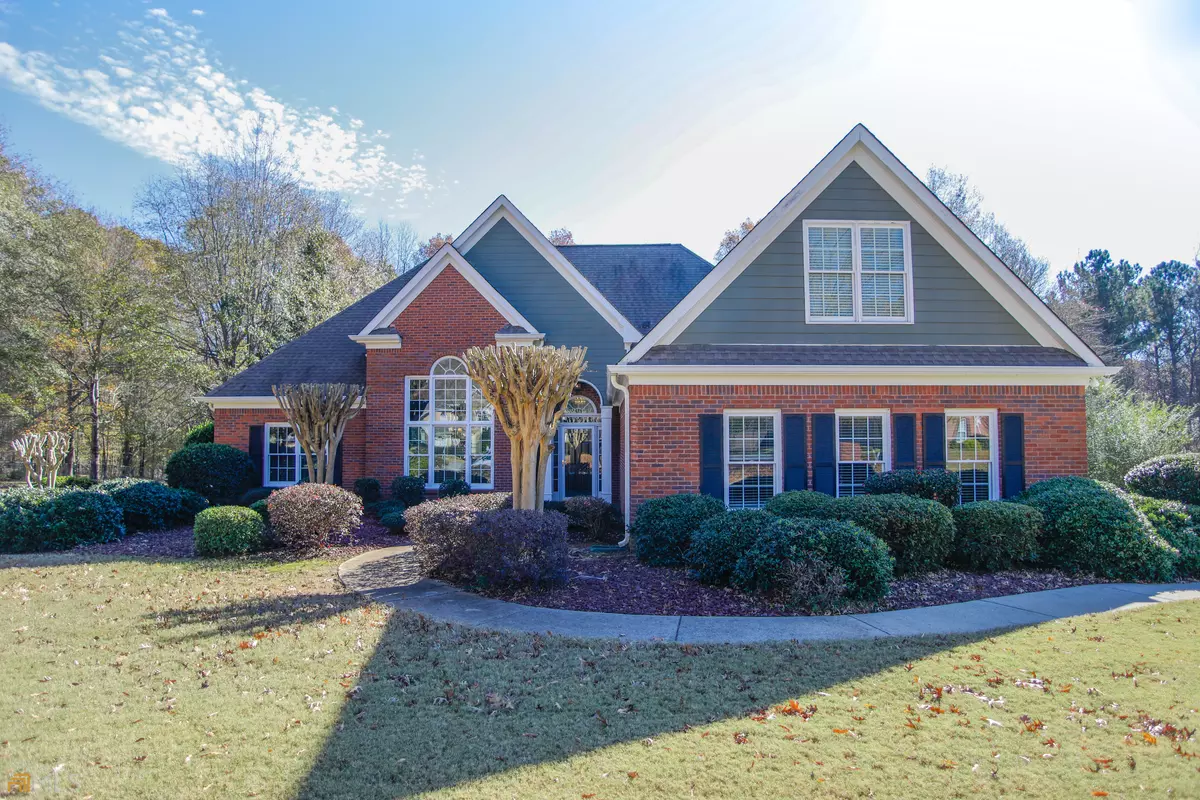$388,800
$399,900
2.8%For more information regarding the value of a property, please contact us for a free consultation.
4 Beds
3 Baths
2,357 SqFt
SOLD DATE : 01/14/2022
Key Details
Sold Price $388,800
Property Type Single Family Home
Sub Type Single Family Residence
Listing Status Sold
Purchase Type For Sale
Square Footage 2,357 sqft
Price per Sqft $164
Subdivision Westchester
MLS Listing ID 10005830
Sold Date 01/14/22
Style Brick Front,Traditional
Bedrooms 4
Full Baths 3
Construction Status Resale
HOA Y/N Yes
Year Built 1998
Annual Tax Amount $3,561
Tax Year 2020
Lot Size 0.590 Acres
Property Description
Come take a look and fall in love with this French Country style house in the Monroe area. This house boasts a split floor plan with over 2,300 square feet, with four bedrooms and three full bathrooms. The master bedroom is roomy with a stunning cathedral ceiling. The ensuite for the master has a walk-in closet, double sink, shower, jetted tub and private access to the screened in back porch. The back porch overlooks the in-ground 8 foot deep salt water pool with a diving board. Entertain friends and family on the spacious pool deck that can accommodate several lounge chairs and tables. There are two additional bedrooms on the first floor that are located on the opposite side of the house from the master. The living room comes with a gas fireplace, a unique mantel and a ceiling that reaches to 15 feet. The kitchen has a breakfast bar adjacent to a cozy breakfast nook overlooking the pool area where you can sip your morning coffee. The fourth bedroom is an immense loft with a full bathroom on the second floor over the two car garage. For showings please contact the realtor. Showings to start 12/5/21.
Location
State GA
County Walton
Rooms
Basement Concrete
Main Level Bedrooms 3
Interior
Interior Features Vaulted Ceiling(s), High Ceilings, Double Vanity, Pulldown Attic Stairs, Separate Shower, Tile Bath, Walk-In Closet(s), Whirlpool Bath, Master On Main Level, Split Bedroom Plan
Heating Electric, Central
Cooling Electric, Central Air
Flooring Hardwood, Carpet, Vinyl
Fireplaces Number 1
Fireplaces Type Family Room, Living Room, Gas Starter, Masonry, Gas Log
Exterior
Garage Attached, Garage Door Opener, Garage, Side/Rear Entrance
Community Features Park, Playground
Utilities Available Underground Utilities, Electricity Available, Natural Gas Available, Water Available
Roof Type Composition
Building
Story One and One Half
Sewer Septic Tank
Level or Stories One and One Half
Construction Status Resale
Schools
Elementary Schools Youth
Middle Schools Youth Middle
High Schools Walnut Grove
Others
Financing Cash
Read Less Info
Want to know what your home might be worth? Contact us for a FREE valuation!

Our team is ready to help you sell your home for the highest possible price ASAP

© 2024 Georgia Multiple Listing Service. All Rights Reserved.

"My job is to find and attract mastery-based agents to the office, protect the culture, and make sure everyone is happy! "
broker@sandshomesrealtyllc.com
100 Courthouse Square, Buchanan, GA, 30113, United States






