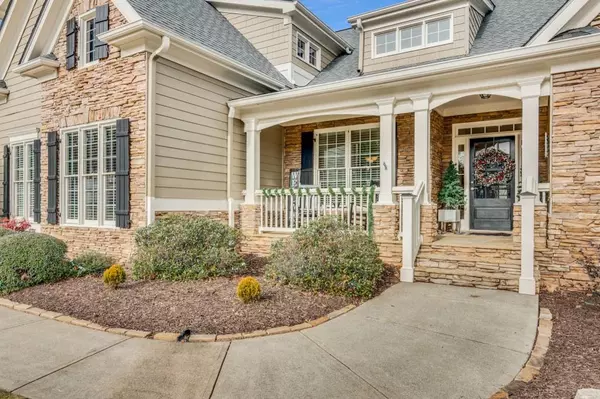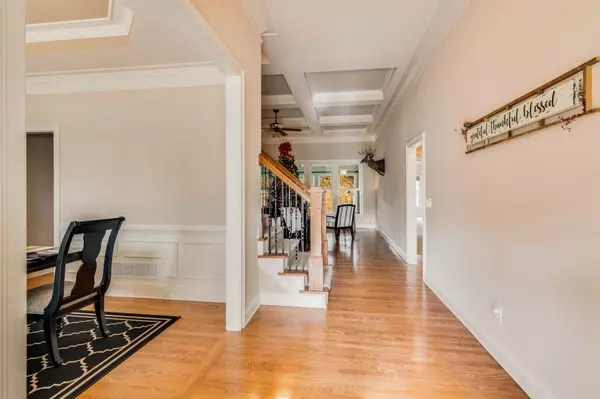$675,000
$660,000
2.3%For more information regarding the value of a property, please contact us for a free consultation.
4 Beds
4 Baths
6,132 SqFt
SOLD DATE : 01/27/2022
Key Details
Sold Price $675,000
Property Type Single Family Home
Sub Type Single Family Residence
Listing Status Sold
Purchase Type For Sale
Square Footage 6,132 sqft
Price per Sqft $110
Subdivision Holly Reserve
MLS Listing ID 6979331
Sold Date 01/27/22
Style Traditional
Bedrooms 4
Full Baths 4
Construction Status Resale
HOA Fees $375
HOA Y/N Yes
Year Built 2005
Annual Tax Amount $2,805
Tax Year 2020
Lot Size 0.930 Acres
Acres 0.93
Property Description
Beautiful Cherokee County home sitting on nearly one acre in a private neighborhood close to the interstate, shopping, and restaurants. Primary suite on main with brand new carpet. Additional bedroom on main with ensuite bathroom. Huge living room with coffered ceiling leads to an open kitchen with a huge island and newly painted white cabinets. Keeping room with stacked stone fireplace and vaulted ceiling. Enclosed sunroom overlooks a newly sodded backyard with a firepit. Upstairs are two bedrooms that share a Jack and Jill bathroom. You'll also find a loft area suitable for an office, school area, playroom, etc. Full, finished basement with a wet bar, two multi-purpose rooms, a full bath and two rooms that could be used as bedrooms. Three car garage with one extra tall door for larger trucks or SUVs. New roof 2015, new A/C on main in 2021. Seller just added new sod and replaced carpet in basement and main level. Basement and deck have new paint.
Location
State GA
County Cherokee
Area 112 - Cherokee County
Lake Name None
Rooms
Bedroom Description Master on Main, Oversized Master
Other Rooms None
Basement Bath/Stubbed, Daylight, Exterior Entry, Finished, Finished Bath, Full
Main Level Bedrooms 2
Dining Room Seats 12+, Separate Dining Room
Interior
Interior Features Cathedral Ceiling(s), Central Vacuum, Coffered Ceiling(s), Double Vanity, Entrance Foyer, High Ceilings 9 ft Main, High Ceilings 10 ft Main, Tray Ceiling(s), Walk-In Closet(s)
Heating Central
Cooling Ceiling Fan(s), Central Air
Flooring Carpet, Ceramic Tile, Hardwood
Fireplaces Number 1
Fireplaces Type Family Room, Gas Log
Window Features Insulated Windows, Plantation Shutters
Appliance Dishwasher, Double Oven, Electric Oven, Gas Cooktop, Gas Water Heater, Microwave, Self Cleaning Oven
Laundry Laundry Room, Main Level
Exterior
Exterior Feature Private Rear Entry, Private Yard
Garage Garage, Garage Door Opener, Garage Faces Side, Kitchen Level, Level Driveway
Garage Spaces 3.0
Fence Back Yard, Wrought Iron
Pool None
Community Features None
Utilities Available Cable Available, Electricity Available, Natural Gas Available, Phone Available, Sewer Available, Underground Utilities, Water Available
Waterfront Description None
View Other
Roof Type Composition, Shingle
Street Surface Asphalt
Accessibility None
Handicap Access None
Porch Deck, Front Porch, Glass Enclosed
Total Parking Spaces 3
Building
Lot Description Back Yard, Front Yard, Landscaped
Story Three Or More
Foundation None
Sewer Public Sewer
Water Public
Architectural Style Traditional
Level or Stories Three Or More
Structure Type Cement Siding, Stone
New Construction No
Construction Status Resale
Schools
Elementary Schools Sixes
Middle Schools Freedom - Cherokee
High Schools Woodstock
Others
Senior Community no
Restrictions false
Tax ID 15N08F 159
Financing no
Special Listing Condition None
Read Less Info
Want to know what your home might be worth? Contact us for a FREE valuation!

Our team is ready to help you sell your home for the highest possible price ASAP

Bought with RE/MAX Town and Country

"My job is to find and attract mastery-based agents to the office, protect the culture, and make sure everyone is happy! "
broker@sandshomesrealtyllc.com
100 Courthouse Square, Buchanan, GA, 30113, United States






