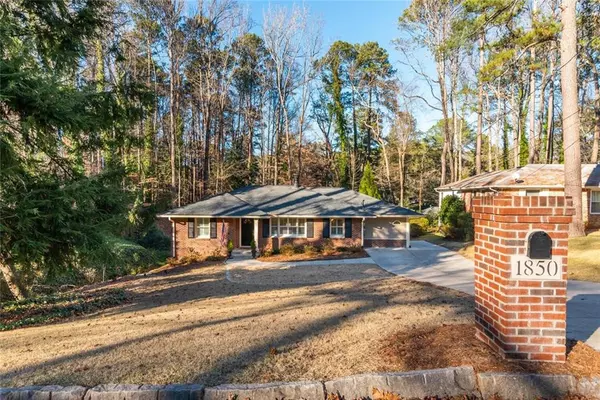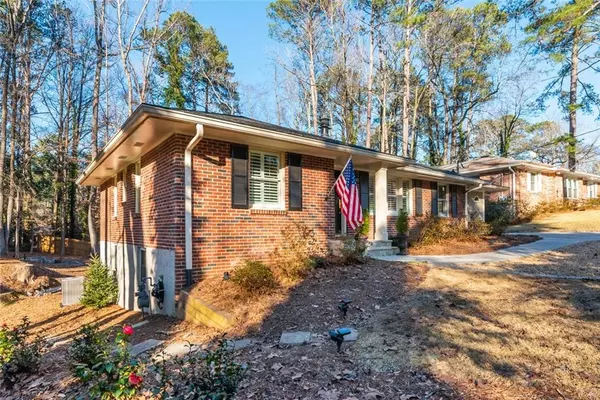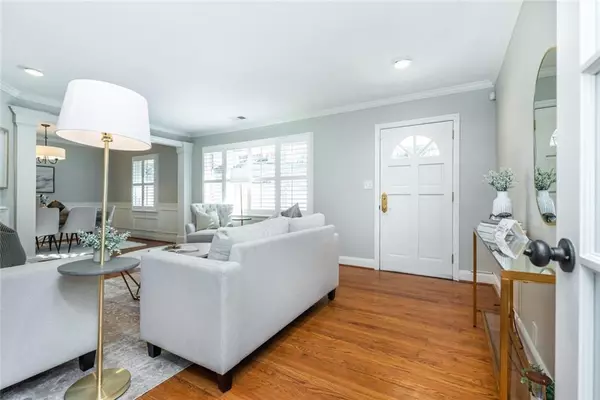$691,000
$669,900
3.1%For more information regarding the value of a property, please contact us for a free consultation.
5 Beds
3.5 Baths
3,259 SqFt
SOLD DATE : 01/28/2022
Key Details
Sold Price $691,000
Property Type Single Family Home
Sub Type Single Family Residence
Listing Status Sold
Purchase Type For Sale
Square Footage 3,259 sqft
Price per Sqft $212
Subdivision Briarcliff Heights
MLS Listing ID 6987906
Sold Date 01/28/22
Style Ranch
Bedrooms 5
Full Baths 3
Half Baths 1
Construction Status Updated/Remodeled
HOA Y/N No
Year Built 1956
Annual Tax Amount $6,369
Tax Year 2021
Lot Size 0.400 Acres
Acres 0.4
Property Description
Do not miss this gorgeous renovated brick ranch on a full basement in Briarcliff Heights! Huge, flat, backyard, with large deck is perfect for entertaining. The interior boasts gorgeous hardwoods, an oversized chef's kitchen, and a spacious master suite. Fresh paint throughout means move in ready! Large, open kitchen features white cabinets, new stainless appliances, and an oversized island. Main floor features spacious primary suite with large walk-in closet and renovated bathroom, 2 secondary bedrooms. Finished basement features 2 additional bedrooms, bathroom, and bonus room with fireplace. Home features new HVAC system and water heater (with extended warranties). Roof recently inspected and in great condition. Upgrades include freshly painted interior, back yard landscaping, driveway extended, concrete patio, plantation shutters. Private backyard on almost half an acre features a fire pit, covered patio, and oversized deck - perfect for entertaining! Hardwoods throughout the main floor. Sagamore Hills/Henderson/Lakeside school district. Conveniently located to I-85, I-285, Emory, CDC, Toco Hills Shopping Center and more!
Location
State GA
County Dekalb
Lake Name None
Rooms
Bedroom Description In-Law Floorplan, Master on Main
Other Rooms None
Basement Daylight, Exterior Entry, Finished, Finished Bath, Full, Interior Entry
Main Level Bedrooms 3
Dining Room Separate Dining Room
Interior
Interior Features Disappearing Attic Stairs, Double Vanity, High Ceilings 9 ft Main, High Speed Internet, Walk-In Closet(s)
Heating Forced Air, Natural Gas
Cooling Central Air, Whole House Fan
Flooring Hardwood
Fireplaces Number 2
Fireplaces Type Basement, Family Room, Living Room, Masonry
Window Features Double Pane Windows, Shutters
Appliance Dishwasher, Disposal, Electric Range, Electric Water Heater, Self Cleaning Oven
Laundry Laundry Room, Main Level
Exterior
Exterior Feature Private Yard, Storage
Garage Driveway, Level Driveway
Fence None
Pool None
Community Features None
Utilities Available Cable Available, Electricity Available, Water Available
Waterfront Description None
View Trees/Woods, Other
Roof Type Composition, Other
Street Surface None
Accessibility None
Handicap Access None
Porch Deck, Patio
Building
Lot Description Back Yard
Story One
Foundation None
Sewer Public Sewer
Water Public
Architectural Style Ranch
Level or Stories One
Structure Type Brick 4 Sides
New Construction No
Construction Status Updated/Remodeled
Schools
Elementary Schools Sagamore Hills
Middle Schools Henderson - Dekalb
High Schools Lakeside - Dekalb
Others
Senior Community no
Restrictions false
Tax ID 18 151 01 087
Special Listing Condition None
Read Less Info
Want to know what your home might be worth? Contact us for a FREE valuation!

Our team is ready to help you sell your home for the highest possible price ASAP

Bought with Realty Professionals, Inc.

"My job is to find and attract mastery-based agents to the office, protect the culture, and make sure everyone is happy! "
broker@sandshomesrealtyllc.com
100 Courthouse Square, Buchanan, GA, 30113, United States






