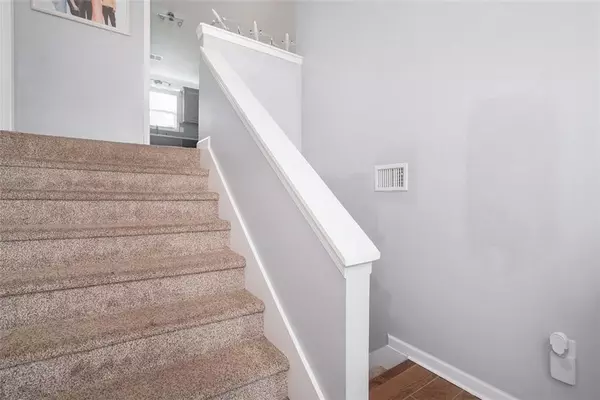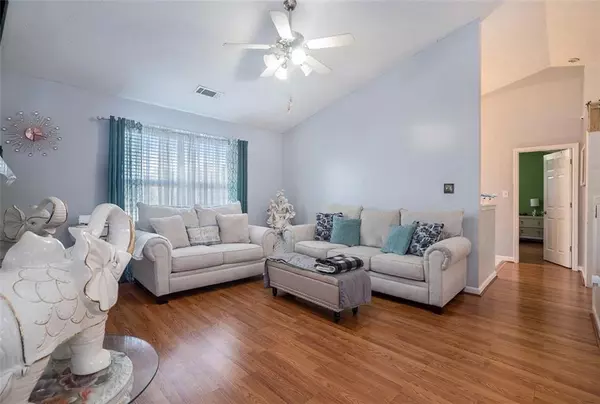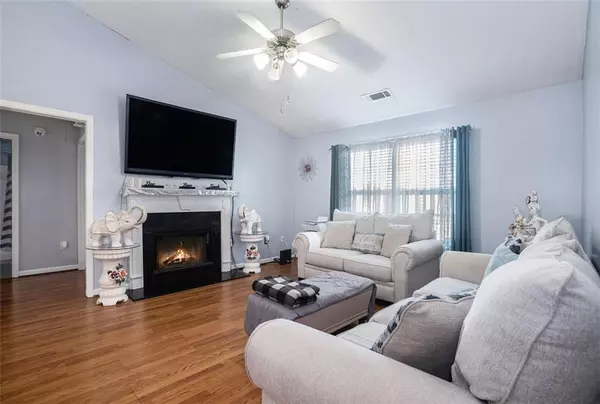$322,000
$299,900
7.4%For more information regarding the value of a property, please contact us for a free consultation.
5 Beds
3 Baths
2,358 SqFt
SOLD DATE : 02/09/2022
Key Details
Sold Price $322,000
Property Type Single Family Home
Sub Type Single Family Residence
Listing Status Sold
Purchase Type For Sale
Square Footage 2,358 sqft
Price per Sqft $136
Subdivision Crystal Brook
MLS Listing ID 6986932
Sold Date 02/09/22
Style Ranch, Traditional
Bedrooms 5
Full Baths 3
Construction Status Updated/Remodeled
HOA Y/N No
Year Built 2005
Annual Tax Amount $2,412
Tax Year 2020
Lot Size 0.560 Acres
Acres 0.56
Property Description
This is it! Fantastic open concept home w/Tons 0f Upgrades Throughout! Walk into a Beautiful Open Family Rm. w/Fireplace & Laminate Hardwood Floors. Kitchen includes Tons of Cabinets w/Solid Surface Counter tops, Tile-Backsplash, Upgraded Stainless appliances, Double Oven, Tile Floors. Windowed Dining Rm. Beautiful Vaulted Master Suite. Master Bath Includes Tiled Floors, Sep-Tub & Shower. 2 Spacious additional secondary Bedrooms w/Laminate Hardwood. Floors. Secondary Bath w/Tile Floors. Downstairs Includes Full Bath & 2 more Bedrooms. Unbelievable Backyard w/Oversized Deck, X-Large Poured Patio, Fenced in backyard w/separate dog pin,10x20 Storage Building. Oversized X-Large 2 car garage Includes Storage Shelving & Insulated Garage Doors. 100% USDA Financing Available! All offers received over the weekend will be reviewed the next business day.
Location
State GA
County Walton
Lake Name None
Rooms
Bedroom Description Master on Main, Split Bedroom Plan
Other Rooms Pergola, Shed(s)
Basement Daylight, Driveway Access, Finished, Finished Bath, Partial
Main Level Bedrooms 3
Dining Room Great Room
Interior
Interior Features Double Vanity, Entrance Foyer, High Ceilings 9 ft Main, Walk-In Closet(s)
Heating Central
Cooling Central Air
Flooring Ceramic Tile, Hardwood
Fireplaces Number 1
Fireplaces Type Factory Built, Family Room, Great Room
Window Features None
Appliance Dishwasher, Double Oven, Electric Range, Microwave
Laundry Common Area, In Basement, Mud Room
Exterior
Exterior Feature Private Yard
Garage Attached, Garage, Garage Faces Front, Parking Pad
Garage Spaces 2.0
Fence Back Yard, Chain Link, Fenced, Wood
Pool None
Community Features None
Utilities Available Electricity Available, Phone Available, Sewer Available, Water Available
Waterfront Description None
View Other
Roof Type Composition, Shingle
Street Surface None
Accessibility None
Handicap Access None
Porch Patio
Total Parking Spaces 4
Building
Lot Description Back Yard, Level, Private
Story Multi/Split
Foundation Slab
Sewer Public Sewer
Water Public
Architectural Style Ranch, Traditional
Level or Stories Multi/Split
Structure Type Other
New Construction No
Construction Status Updated/Remodeled
Schools
Elementary Schools Harmony - Walton
Middle Schools Carver
High Schools Monroe Area
Others
Senior Community no
Restrictions false
Tax ID N166B00000008000
Special Listing Condition None
Read Less Info
Want to know what your home might be worth? Contact us for a FREE valuation!

Our team is ready to help you sell your home for the highest possible price ASAP

Bought with Sovereign Real Estate Group National Corp.

"My job is to find and attract mastery-based agents to the office, protect the culture, and make sure everyone is happy! "
broker@sandshomesrealtyllc.com
100 Courthouse Square, Buchanan, GA, 30113, United States






