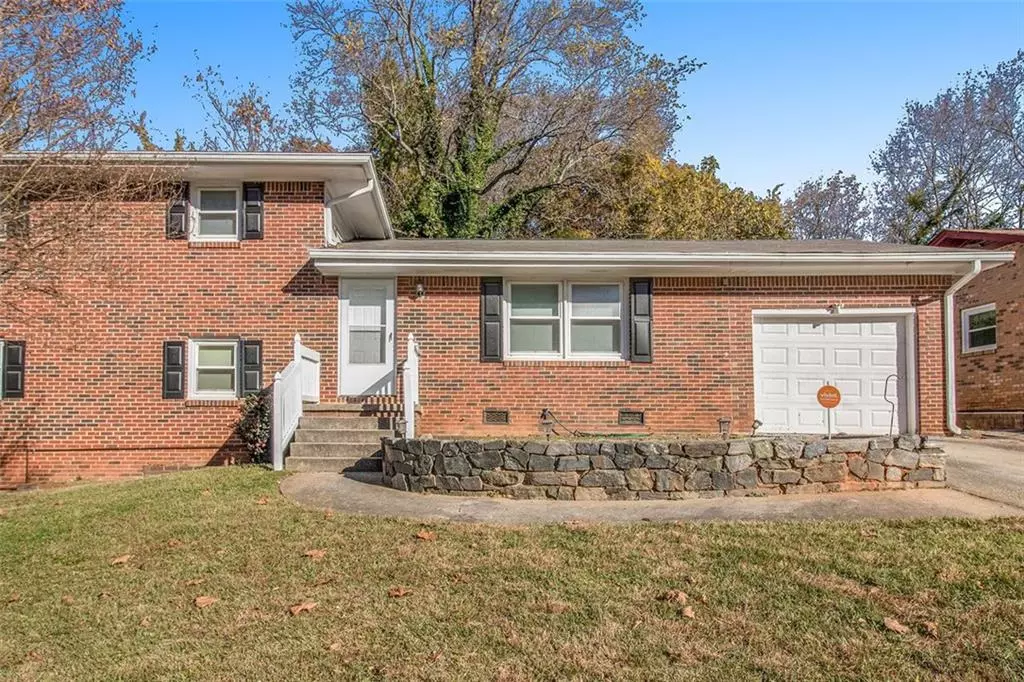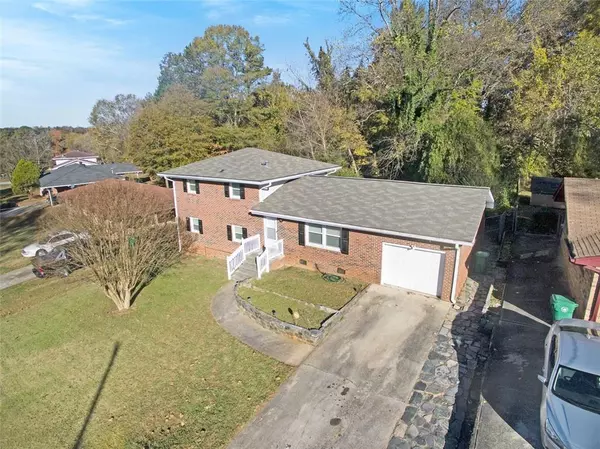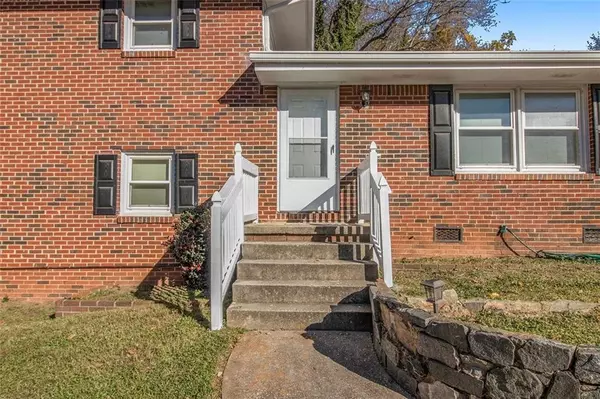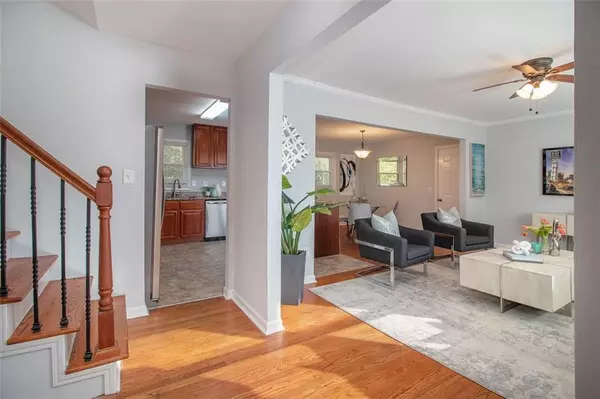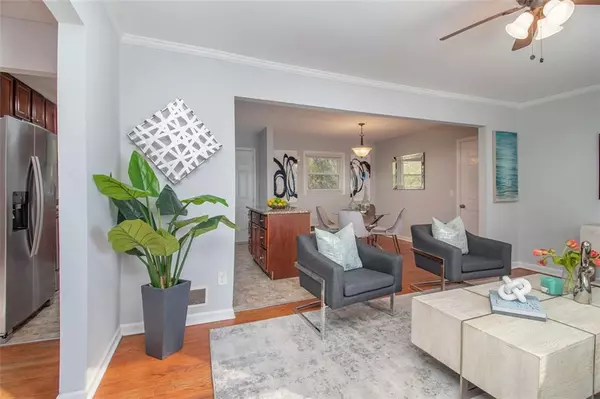$245,000
$225,000
8.9%For more information regarding the value of a property, please contact us for a free consultation.
4 Beds
2 Baths
1,875 SqFt
SOLD DATE : 02/17/2022
Key Details
Sold Price $245,000
Property Type Single Family Home
Sub Type Single Family Residence
Listing Status Sold
Purchase Type For Sale
Square Footage 1,875 sqft
Price per Sqft $130
Subdivision Emerald Estates
MLS Listing ID 6995179
Sold Date 02/17/22
Style Traditional
Bedrooms 4
Full Baths 2
Construction Status Resale
HOA Y/N No
Year Built 1966
Annual Tax Amount $2,257
Tax Year 2020
Lot Size 0.300 Acres
Acres 0.3
Property Description
This home sits just a hair outside the Perimeter, where I-20 meets 285, a quiet enclave still exists. One that’s close enough to the city that the commute, whichever direction, is as breezy as you’d like. Wesley Chapel Road is about a minute’s drive away, where you’ll find a Kroger, a Home Depot, and a pretty banging sports grille where the locals unwind. Try the catfish nuggets: they’re sorta famous. It’s a close-knit neighborhood here in Decatur that’s called Emerald Lake — so named after a body of water that’s actually right out back. Don’t let the proximity fool you — this is a quiet, easy-going, family-centered place. Which leads us to 4054 Emerald Lake Drive, right in the heart of it. A home where the modularity of late-century split-level architecture is reinforced (literally) by solid brick construction. Four bedrooms anchor 4054; the rest is up to the ideal family dynamic. 2,000-square-feet is a good chunk of space — and ever-more difficult to find for under $250K — so if yours is a home that is big and growing? Enjoy the dual family rooms to spread out (one upstairs, and one down). Work-from-home setup? An office room at the ready. Master chef? The stainless kitchen, ample cabinetry, and granite tops leave plenty of room to be messy during culinary creation. Plus, the cool tones. Sleek lines. Modular, but with a great hardwood flow that just ties everything together. It’s a vibe that leads into the over-long one-car garage. The driveway is great, and even longer. Outside, it’s all rounded off by a quaint, private terrace that’s just begging for a trellis and a grill, under the shadow of the trees, not too far at all from the namesake lake.
Location
State GA
County Dekalb
Lake Name None
Rooms
Bedroom Description Roommate Floor Plan
Other Rooms None
Basement None
Dining Room Open Concept
Interior
Interior Features High Ceilings 9 ft Main
Heating Central, Natural Gas
Cooling Central Air
Flooring Carpet, Hardwood, Vinyl
Fireplaces Type None
Window Features None
Appliance Dishwasher, Electric Range, Refrigerator
Laundry Laundry Room, Lower Level
Exterior
Exterior Feature None
Parking Features Garage, Garage Faces Front
Garage Spaces 1.0
Fence Back Yard, Chain Link
Pool None
Community Features Near Schools, Near Shopping, Public Transportation
Utilities Available Cable Available, Electricity Available, Natural Gas Available, Phone Available, Sewer Available, Water Available
Waterfront Description None
View City
Roof Type Composition
Street Surface Asphalt
Accessibility None
Handicap Access None
Porch None
Total Parking Spaces 1
Building
Lot Description Back Yard, Front Yard, Sloped
Story Multi/Split
Foundation None
Sewer Public Sewer
Water Public
Architectural Style Traditional
Level or Stories Multi/Split
Structure Type Brick 4 Sides, Vinyl Siding
New Construction No
Construction Status Resale
Schools
Elementary Schools Canby Lane
Middle Schools Mary Mcleod Bethune
High Schools Towers
Others
Senior Community no
Restrictions false
Tax ID 15 132 06 001
Special Listing Condition None
Read Less Info
Want to know what your home might be worth? Contact us for a FREE valuation!

Our team is ready to help you sell your home for the highest possible price ASAP

Bought with EXP Realty, LLC.

"My job is to find and attract mastery-based agents to the office, protect the culture, and make sure everyone is happy! "
broker@sandshomesrealtyllc.com
100 Courthouse Square, Buchanan, GA, 30113, United States

