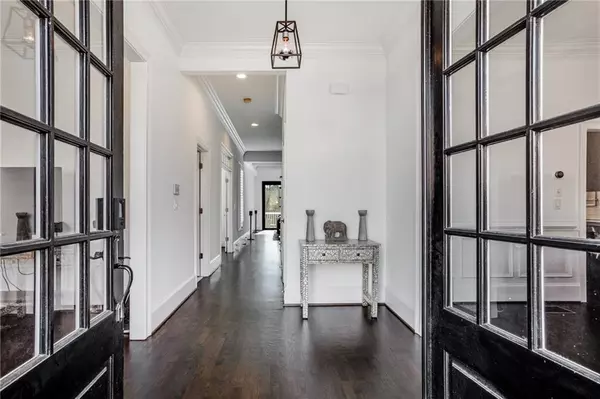$1,150,000
$1,100,000
4.5%For more information regarding the value of a property, please contact us for a free consultation.
5 Beds
5 Baths
3,937 SqFt
SOLD DATE : 05/05/2022
Key Details
Sold Price $1,150,000
Property Type Single Family Home
Sub Type Single Family Residence
Listing Status Sold
Purchase Type For Sale
Square Footage 3,937 sqft
Price per Sqft $292
Subdivision Emory Parc Manor
MLS Listing ID 7017934
Sold Date 05/05/22
Style European, Traditional
Bedrooms 5
Full Baths 5
Construction Status Resale
HOA Fees $600
HOA Y/N Yes
Year Built 2003
Annual Tax Amount $8,756
Tax Year 2021
Lot Size 4,356 Sqft
Acres 0.1
Property Description
Completely renovated to perfection, no detail has been overlooked. Located in Decatur's charming community of Emory Parc Manor, this beautiful home offers an incredible location and au courant interiors. Freshly painted on the exterior with recently scaled back landscaping, the curb appeal includes low shrubbery, a flat yard and a Japanese maple tree. Enter through the double front doors into the large foyer, which is flanked by a formal living room and an elegant dining room with a butler's pantry. This home includes all-new lighting, bathrooms, kitchen, flooring, backyard and more! Designer hardwood floors run throughout the main level and create a cohesive flow between each living space in this open floor plan home. Continue down the central hallway into the fireside family room, complete with a coffered ceiling, built-in bookcases bisected by a fireplace and an entire wall of sliding solid glass doors opening to the rear deck– truly uniting the indoor and outdoor living spaces. The family room flows into the sleek, stylish and monochromatic kitchen, which features flat-panel cabinets, countertops of thick slabs of stone, an island with seating, a beverage/wine refrigerator and a gas cooktop, two stainless steel wall ovens, a microwave drawer and a subway tile backsplash. A bedroom with a full bathroom on the main level is perfect for overnight guests. Upstairs, the neutral color palette and hardwood floors continue. The enormous primary suite features a bedroom with a deep tray ceiling, a walk-in closet and an en suite bathroom with separate vanities, a water closet, a freestanding bathtub and a seamless glass shower. Two additional en suite bathrooms and a large laundry room complete the upper level. The terrace level boasts an in-law suite with a bedroom, bathroom, kitchen, media room/living room and access to the drive-under two-car garage. Enjoy the outdoors on the inviting deck overlooking the flat, terraced backyard with a grassy play area. Emory Parc Manor is near excellent schools, Emory, Virginia-Highland and all the perks of Intown living!
Location
State GA
County Dekalb
Lake Name None
Rooms
Bedroom Description Oversized Master, Other
Other Rooms None
Basement Daylight, Driveway Access, Exterior Entry, Finished, Finished Bath, Interior Entry
Main Level Bedrooms 1
Dining Room Seats 12+, Separate Dining Room
Interior
Interior Features Beamed Ceilings, Coffered Ceiling(s), Disappearing Attic Stairs, Double Vanity, Entrance Foyer, High Ceilings 9 ft Lower, High Ceilings 9 ft Main, High Ceilings 9 ft Upper, High Speed Internet, His and Hers Closets, Tray Ceiling(s), Other
Heating Baseboard, Forced Air, Heat Pump
Cooling Ceiling Fan(s), Central Air, Heat Pump, Zoned
Flooring Hardwood
Fireplaces Number 1
Fireplaces Type Circulating, Family Room, Gas Log
Window Features Double Pane Windows, Insulated Windows, Plantation Shutters
Appliance Dishwasher, Disposal, Double Oven, Dryer, Electric Oven, Gas Cooktop, Gas Water Heater, Microwave, Range Hood, Refrigerator, Washer
Laundry Laundry Room, Upper Level, Other
Exterior
Exterior Feature Private Front Entry, Private Rear Entry, Private Yard, Other
Parking Features Attached, Drive Under Main Level, Driveway, Garage Door Opener, Garage Faces Rear
Fence None
Pool None
Community Features Homeowners Assoc, Near Schools, Near Shopping, Near Trails/Greenway, Park, Pickleball, Playground, Public Transportation, Restaurant, Street Lights
Utilities Available Cable Available, Electricity Available, Natural Gas Available, Phone Available, Underground Utilities, Water Available
Waterfront Description None
View Park/Greenbelt, Other
Roof Type Composition
Street Surface Concrete
Accessibility None
Handicap Access None
Porch Deck, Front Porch
Building
Lot Description Back Yard, Landscaped
Story Two
Foundation None
Sewer Public Sewer
Water Public
Architectural Style European, Traditional
Level or Stories Two
Structure Type Brick 4 Sides, Other
New Construction No
Construction Status Resale
Schools
Elementary Schools Briar Vista
Middle Schools Druid Hills
High Schools Druid Hills
Others
Senior Community no
Restrictions false
Tax ID 18 103 03 068
Special Listing Condition None
Read Less Info
Want to know what your home might be worth? Contact us for a FREE valuation!

Our team is ready to help you sell your home for the highest possible price ASAP

Bought with Compass
"My job is to find and attract mastery-based agents to the office, protect the culture, and make sure everyone is happy! "
broker@sandshomesrealtyllc.com
100 Courthouse Square, Buchanan, GA, 30113, United States






