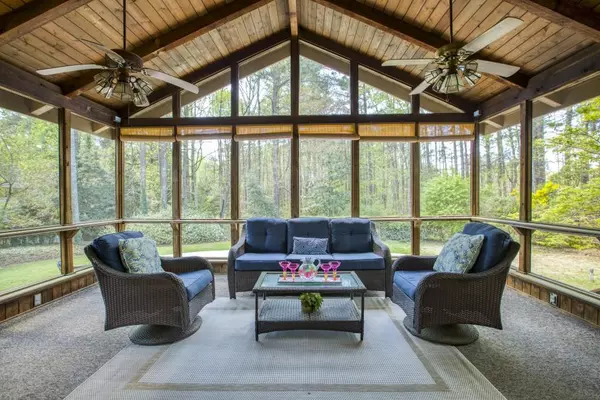$625,000
$625,000
For more information regarding the value of a property, please contact us for a free consultation.
4 Beds
2.5 Baths
2,508 SqFt
SOLD DATE : 05/13/2022
Key Details
Sold Price $625,000
Property Type Single Family Home
Sub Type Single Family Residence
Listing Status Sold
Purchase Type For Sale
Square Footage 2,508 sqft
Price per Sqft $249
Subdivision Waterford
MLS Listing ID 7023015
Sold Date 05/13/22
Style Traditional
Bedrooms 4
Full Baths 2
Half Baths 1
Construction Status Resale
HOA Y/N No
Year Built 1973
Annual Tax Amount $932
Tax Year 2021
Lot Size 0.800 Acres
Acres 0.8
Property Description
Beautifully maintained 4 sides Brick Traditional residing on a quiet Dunwoody street is the PERFECT place to spend your SUMMER! 5228 Waterford Drive is nestled on nearly an acre with tons of privacy, backing the woods & park. Inside you are greeted with a foyer that leads you into the open concept living room, featuring built-in bookcases, gas fireplace, and plenty of space for entertaining. Additionally, on the Main Level you will find a separate dining room and spacious eat-in Kitchen complete with solid wood cabinets and tons of counter space & storage! Upstairs you will find a large primary suite and 3 spacious secondary bedrooms and a shared hall bath with dual vanities and quality finishes. Upstairs also has a large BONUS room, perfect for a playroom, office, media room, or home gym! The Primary Suite offers plenty of space for a King size bed and even a seating area. Primary bathroom has been renovated and features dual vanity, tile shower, and lots of extra storage! Ready for the best part? Just walk outside on to the large Screened in Porch and you will instantly be met with views of a GORGEOUS PebbleTec HEATED POOL in a backyard OASIS! Just in time for Summer! The backyard is fenced and also has a large grass area, and tons of relaxing views of the woods. Ideally located to incredible public and private schools, hospitals, shopping and all highways. The neighborhood comes with a beautiful park, play area and newly built tennis courts/pickleball, covered pavilion, picnic tables & public restrooms will be complete by the end of the year. Maintained by the county. Driveway was recently replaced. This home has been meticulously maintained and is ready for you to begin enjoying! This home will not last long, come see it TODAY!
Location
State GA
County Dekalb
Lake Name None
Rooms
Bedroom Description Oversized Master
Other Rooms Shed(s)
Basement Crawl Space
Dining Room Separate Dining Room
Interior
Interior Features Bookcases, Double Vanity, Entrance Foyer, His and Hers Closets, Walk-In Closet(s)
Heating Heat Pump, Natural Gas
Cooling Ceiling Fan(s), Central Air, Zoned
Flooring Carpet, Hardwood
Fireplaces Number 1
Fireplaces Type Factory Built, Family Room, Gas Starter
Window Features Storm Window(s)
Appliance Dishwasher, Disposal, Double Oven, Gas Cooktop, Microwave, Refrigerator
Laundry In Hall, Other
Exterior
Exterior Feature Gas Grill, Private Front Entry, Private Rear Entry, Private Yard, Other
Garage Attached, Driveway, Garage, Garage Door Opener, Garage Faces Side, Kitchen Level, Level Driveway
Garage Spaces 2.0
Fence Back Yard, Fenced, Wood
Pool Gunite, Heated, In Ground
Community Features Near Schools, Near Shopping, Near Trails/Greenway, Street Lights
Utilities Available Cable Available, Electricity Available, Natural Gas Available, Underground Utilities, Water Available, Other
Waterfront Description None
View Pool, Trees/Woods, Other
Roof Type Composition, Shingle
Street Surface Paved
Accessibility None
Handicap Access None
Porch Deck, Patio, Rear Porch, Screened
Total Parking Spaces 2
Private Pool false
Building
Lot Description Back Yard, Front Yard, Landscaped, Level, Private, Wooded
Story Two
Foundation Concrete Perimeter
Sewer Public Sewer
Water Public
Architectural Style Traditional
Level or Stories Two
Structure Type Brick 4 Sides
New Construction No
Construction Status Resale
Schools
Elementary Schools Kingsley
Middle Schools Peachtree
High Schools Dunwoody
Others
Senior Community no
Restrictions false
Tax ID 06 310 01 183
Ownership Fee Simple
Acceptable Financing Cash, Conventional
Listing Terms Cash, Conventional
Financing no
Special Listing Condition None
Read Less Info
Want to know what your home might be worth? Contact us for a FREE valuation!

Our team is ready to help you sell your home for the highest possible price ASAP

Bought with Residential Real Estate Company

"My job is to find and attract mastery-based agents to the office, protect the culture, and make sure everyone is happy! "
broker@sandshomesrealtyllc.com
100 Courthouse Square, Buchanan, GA, 30113, United States






