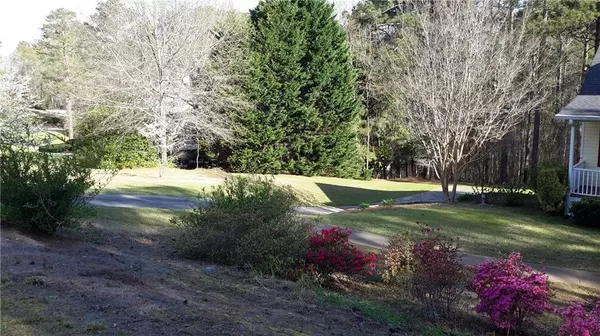$390,000
$385,000
1.3%For more information regarding the value of a property, please contact us for a free consultation.
4 Beds
3.5 Baths
4,455 SqFt
SOLD DATE : 05/18/2022
Key Details
Sold Price $390,000
Property Type Single Family Home
Sub Type Single Family Residence
Listing Status Sold
Purchase Type For Sale
Square Footage 4,455 sqft
Price per Sqft $87
Subdivision Maple Cove Ii
MLS Listing ID 7019279
Sold Date 05/18/22
Style Cape Cod, Traditional
Bedrooms 4
Full Baths 3
Half Baths 1
Construction Status Resale
HOA Y/N No
Year Built 1997
Annual Tax Amount $917
Tax Year 2020
Lot Size 1.910 Acres
Acres 1.91
Property Description
Make a bee-line to this honey! This immaculate 4br/3.5ba home on 1.91 ac and a true stepless entry full finished basement is waiting for its new family.
BRING YOUR BUYERS TO PUT THEIR PERSONAL TOUCHES ON UPDATES AND UPGRADES.
Located in a small quiet family S/D of well manicured and maintained homes with a rural feel yet minutes from major retailers, Hwy 78 and the unique shops and dining in beautiful downtown Monroe. Large, spacious floor plan with gleaming hardwood floors in entry, hallway, and LR. All bedrooms are oversized. Master bedroom on main features an inviting sitting area for reading or work. If you want space for family gatherings the large, open kitchen delivers plenty of floor and counter space with view to beautiful backyard. Custom built rocking chair front porch, massive deck and lower level patio deck invite you, family and friends to linger and enjoy the tranquil look and sound of the beautiful watergarden. The full finished basement is truly stepless with entry from garage, exterior basement door or back lower level patio door. Stepless entry is a rare find in a basement floorplan and accomodates anyone for whom steps are a challenge. The unique floor plan can be configured to buyers' needs for LR, bedroom, office or media center and features both a full and half bath!
BRING YOUR BUYERS TO PUT THEIR PERSONAL TOUCHES ON UPDATES AND UPGRADES.
Location
State GA
County Walton
Lake Name None
Rooms
Bedroom Description In-Law Floorplan, Master on Main, Oversized Master
Other Rooms None
Basement Daylight, Exterior Entry, Finished, Finished Bath, Full, Interior Entry
Main Level Bedrooms 1
Dining Room Open Concept, Seats 12+
Interior
Interior Features Bookcases, Disappearing Attic Stairs, Double Vanity, Entrance Foyer, Entrance Foyer 2 Story, High Ceilings 9 ft Main, Permanent Attic Stairs, Walk-In Closet(s)
Heating Central, Electric, Forced Air, Heat Pump
Cooling Ceiling Fan(s), Central Air, Heat Pump
Flooring Carpet, Ceramic Tile, Hardwood
Fireplaces Number 1
Fireplaces Type Factory Built, Gas Starter, Living Room
Window Features Shutters, Storm Window(s)
Appliance Dishwasher, Electric Cooktop, Electric Oven, Gas Water Heater, Microwave, Range Hood, Refrigerator, Self Cleaning Oven
Laundry In Hall, Laundry Room, Main Level
Exterior
Exterior Feature Private Rear Entry, Private Yard
Garage Attached, Drive Under Main Level, Garage, Garage Door Opener
Garage Spaces 2.0
Fence None
Pool None
Community Features None
Utilities Available Cable Available, Electricity Available, Natural Gas Available, Phone Available, Underground Utilities, Water Available
Waterfront Description None
View Other
Roof Type Composition, Ridge Vents
Street Surface Asphalt
Accessibility Accessible Bedroom, Accessible Full Bath
Handicap Access Accessible Bedroom, Accessible Full Bath
Porch Covered, Deck, Front Porch, Rear Porch
Total Parking Spaces 2
Building
Lot Description Back Yard, Front Yard, Landscaped, Private, Sloped, Wooded
Story Three Or More
Foundation Concrete Perimeter
Sewer Septic Tank
Water Public
Architectural Style Cape Cod, Traditional
Level or Stories Three Or More
Structure Type Vinyl Siding
New Construction No
Construction Status Resale
Schools
Elementary Schools Loganville
Middle Schools Loganville
High Schools Loganville
Others
Senior Community no
Restrictions false
Tax ID N060C00000018000
Special Listing Condition None
Read Less Info
Want to know what your home might be worth? Contact us for a FREE valuation!

Our team is ready to help you sell your home for the highest possible price ASAP

Bought with ERA Sunrise Realty

"My job is to find and attract mastery-based agents to the office, protect the culture, and make sure everyone is happy! "
broker@sandshomesrealtyllc.com
100 Courthouse Square, Buchanan, GA, 30113, United States






