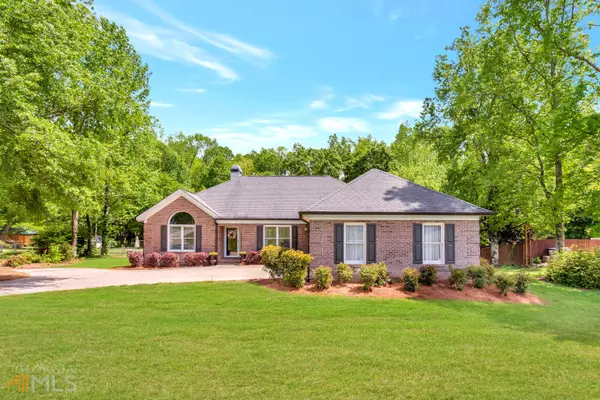$425,000
$400,000
6.3%For more information regarding the value of a property, please contact us for a free consultation.
3 Beds
2 Baths
1,795 SqFt
SOLD DATE : 05/23/2022
Key Details
Sold Price $425,000
Property Type Single Family Home
Sub Type Single Family Residence
Listing Status Sold
Purchase Type For Sale
Square Footage 1,795 sqft
Price per Sqft $236
Subdivision Ashland
MLS Listing ID 10041986
Sold Date 05/23/22
Style Brick 4 Side,Ranch
Bedrooms 3
Full Baths 2
HOA Y/N No
Originating Board Georgia MLS 2
Year Built 1993
Annual Tax Amount $2,289
Tax Year 2021
Lot Size 1.100 Acres
Acres 1.1
Lot Dimensions 1.1
Property Sub-Type Single Family Residence
Property Description
What a find! Oconee County charmer! 4-Side Brick Ranch home w/ spacious living room, gorgeous LVP wood look flooring, new carpeting, and great natural light! Wait until you see the screened in-porch overlooking the fantastic 1.1 acre private lot and separate outbuilding with garage...perfect for workshop, teen suite, or rec room! Large deck for entertaining and enjoying the sweet summer nights. Lovely subdivision without HOA. Additional rear carport coverage could be used for a boat or storage. Great location and wonderful schools (Dove Creek Elem, Malcom Bridge Mid, North Oconee High). 2 car attached side entry garage, with additional poured parking and lengthy level driveway. Split bedroom plan. You will fall in love with this fantastic home!
Location
State GA
County Oconee
Rooms
Other Rooms Outbuilding, Second Garage
Basement Crawl Space
Dining Room Dining Rm/Living Rm Combo
Interior
Interior Features Double Vanity, Soaking Tub, Separate Shower, Walk-In Closet(s), Master On Main Level
Heating Electric, Heat Pump
Cooling Electric, Heat Pump
Flooring Tile, Carpet, Laminate
Fireplaces Number 1
Fireplaces Type Family Room
Fireplace Yes
Appliance Dishwasher, Microwave, Oven/Range (Combo), Refrigerator, Stainless Steel Appliance(s)
Laundry In Hall
Exterior
Parking Features Attached, Garage Door Opener, Garage, Kitchen Level, Side/Rear Entrance, Off Street
Garage Spaces 2.0
Community Features None
Utilities Available Underground Utilities, Electricity Available, Phone Available, Water Available
View Y/N No
Roof Type Composition
Total Parking Spaces 2
Garage Yes
Private Pool No
Building
Lot Description Level, Open Lot, Private
Faces From Hwy 78 at Striplings, take Hwy 53 east 1 mile and Ashland Subdivision is on the left and house will be 3rd on the left.
Foundation Slab
Sewer Septic Tank
Water Shared Well, Private
Structure Type Brick
New Construction No
Schools
Elementary Schools Dove Creek
Middle Schools Malcom Bridge
High Schools North Oconee
Others
HOA Fee Include None
Tax ID A 02A 037A
Special Listing Condition Resale
Read Less Info
Want to know what your home might be worth? Contact us for a FREE valuation!

Our team is ready to help you sell your home for the highest possible price ASAP

© 2025 Georgia Multiple Listing Service. All Rights Reserved.
"My job is to find and attract mastery-based agents to the office, protect the culture, and make sure everyone is happy! "
broker@sandshomesrealtyllc.com
100 Courthouse Square, Buchanan, GA, 30113, United States






