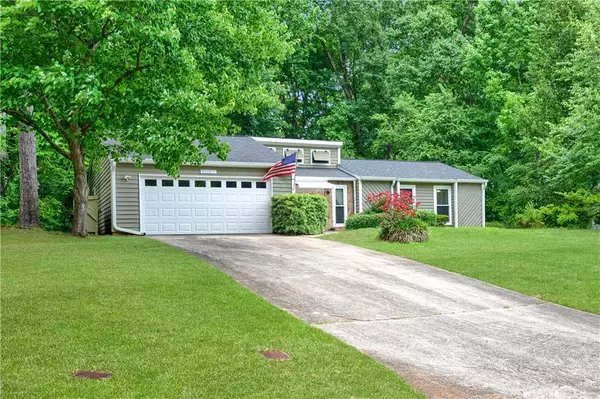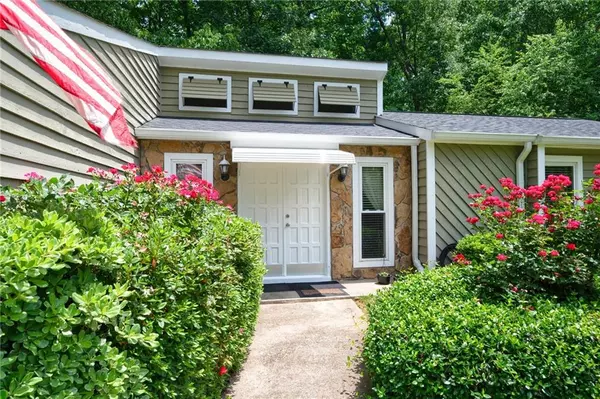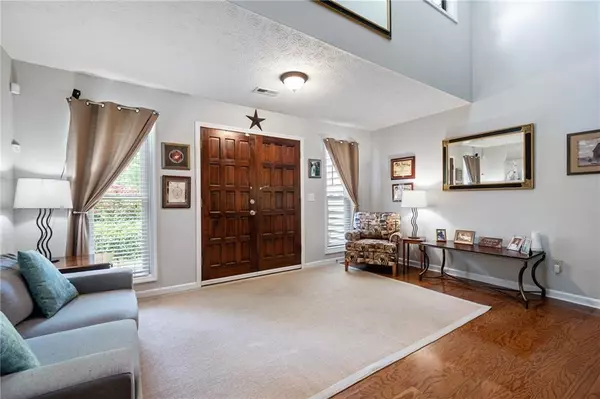$345,000
$325,000
6.2%For more information regarding the value of a property, please contact us for a free consultation.
3 Beds
2 Baths
1,426 SqFt
SOLD DATE : 06/24/2022
Key Details
Sold Price $345,000
Property Type Single Family Home
Sub Type Single Family Residence
Listing Status Sold
Purchase Type For Sale
Square Footage 1,426 sqft
Price per Sqft $241
Subdivision Shannon Green
MLS Listing ID 7052586
Sold Date 06/24/22
Style Ranch
Bedrooms 3
Full Baths 2
Construction Status Resale
HOA Y/N No
Year Built 1980
Annual Tax Amount $2,322
Tax Year 2021
Lot Size 0.283 Acres
Acres 0.2833
Property Description
You are in for a treat! Step through the front door and you'll know you're home! A wide open floor plan greets you with an oversized entry and a view to the living room with a stone fireplace. Overlooking the living room is a high ceiling with triple windows that really add charm to the room and also allows natural light to flow in comfortably. This beautiful home has been well-maintained so no need to worry about the roof, water heater, chimney chase, bedroom carpet, oven and electrical panel which were all replaced in 2019. Also from 2019 the ducts were cleaned and new GFCI outlets installed. The HVAC is only 4 years old and the no-maintenance gutters were new in 2020. The kitchen is a great size with plenty of cabinets, a breakfast area and terrific views from the windows. The 2 car garage has ample storage and the garage door was serviced this year. There are thermopane windows with adjustable blinds throughout the home and a whole house fan that creates a wonderful breeze...aaahhh! The deck with a screened room was another 2019 project that is amazing for sitting around the wooded and peaceful setting of the back yard. And, there is plenty of room to fire up the grill! Other features include underground electric, a street light, motion light in the driveway, flood lights in the back yard, hi-speed fiber optic internet and there is plywood decking in the attic. Let's not forget the location! Easy access to the airport, super-convenient to shopping, Braves fans are a short drive away from Truist Park and you are neighbors with Smyrna so take advantage of more restaurants, shopping and all the fun things happening including festivals and Food Truck Tuesdays! Come see it soon...you'll be glad you did! No HOA!
Location
State GA
County Cobb
Lake Name None
Rooms
Bedroom Description Master on Main
Other Rooms None
Basement None
Main Level Bedrooms 3
Dining Room Open Concept
Interior
Interior Features Disappearing Attic Stairs, High Speed Internet, Walk-In Closet(s)
Heating Central, Electric
Cooling Ceiling Fan(s), Central Air
Flooring Carpet, Laminate
Fireplaces Number 1
Fireplaces Type Living Room
Window Features Double Pane Windows
Appliance Dishwasher, Disposal, Electric Oven, Refrigerator
Laundry In Kitchen, Laundry Room, Main Level
Exterior
Exterior Feature Awning(s), Private Yard, Rain Gutters, Rear Stairs
Garage Garage, Garage Faces Front, Kitchen Level
Garage Spaces 2.0
Fence None
Pool None
Community Features None
Utilities Available Other
Waterfront Description None
View Trees/Woods
Roof Type Composition
Street Surface Asphalt
Accessibility None
Handicap Access None
Porch Deck, Screened
Total Parking Spaces 2
Building
Lot Description Back Yard, Front Yard, Landscaped, Wooded
Story One
Foundation Slab
Sewer Public Sewer
Water Public
Architectural Style Ranch
Level or Stories One
Structure Type Cement Siding
New Construction No
Construction Status Resale
Schools
Elementary Schools Mableton
Middle Schools Floyd
High Schools South Cobb
Others
Senior Community no
Restrictions false
Tax ID 17017500450
Special Listing Condition None
Read Less Info
Want to know what your home might be worth? Contact us for a FREE valuation!

Our team is ready to help you sell your home for the highest possible price ASAP

Bought with Nelson Rives Realty, Inc.

"My job is to find and attract mastery-based agents to the office, protect the culture, and make sure everyone is happy! "
broker@sandshomesrealtyllc.com
100 Courthouse Square, Buchanan, GA, 30113, United States






