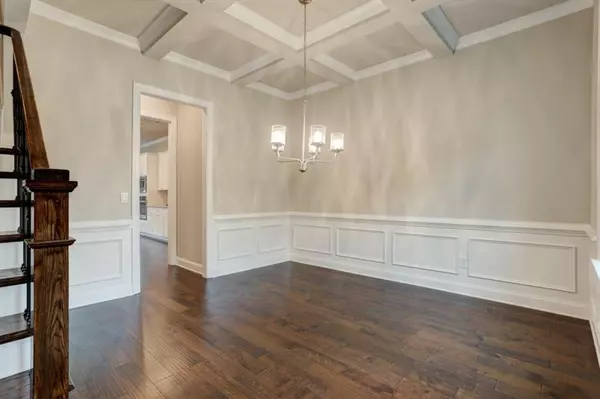$531,555
$531,555
For more information regarding the value of a property, please contact us for a free consultation.
5 Beds
3.5 Baths
4,000 SqFt
SOLD DATE : 06/24/2022
Key Details
Sold Price $531,555
Property Type Single Family Home
Sub Type Single Family Residence
Listing Status Sold
Purchase Type For Sale
Square Footage 4,000 sqft
Price per Sqft $132
Subdivision Heron Bay
MLS Listing ID 6993139
Sold Date 06/24/22
Style Traditional
Bedrooms 5
Full Baths 3
Half Baths 1
Construction Status New Construction
HOA Fees $840
HOA Y/N Yes
Year Built 2022
Annual Tax Amount $614
Tax Year 2020
Lot Size 0.600 Acres
Acres 0.6
Property Description
The Marshall Plan built by Heatherland Homes. This home features an open concept w/DOUBLE PRIMARY!!! Main level primary suite has oversized shower in the bath with rain shower. Home includes front and rear covered porches, irrigation system, tankless water heater, hardwood on main and upper level, 4-sided brick and side-entry garage. The kitchen features stainless steel gourmet appliances including MICRO/OVEN combo, gas stove top and cabinet vent hood. Come check out our GATED, GOLF COURSE COMMUNITY TODAY!!! This beautiful New Construction home is expected to be completed MARCH/APRIL 2022. *Secondary photos are file photos*
Location
State GA
County Spalding
Lake Name None
Rooms
Bedroom Description In-Law Floorplan, Master on Main, Oversized Master
Other Rooms None
Basement None
Main Level Bedrooms 1
Dining Room Butlers Pantry, Separate Dining Room
Interior
Interior Features Coffered Ceiling(s), Double Vanity, High Ceilings 9 ft Upper, High Ceilings 10 ft Main, Walk-In Closet(s)
Heating Central, Electric
Cooling Central Air
Flooring Carpet, Ceramic Tile, Hardwood
Fireplaces Number 1
Fireplaces Type Great Room
Window Features Insulated Windows
Appliance Dishwasher, Disposal, Electric Oven, Gas Cooktop, Microwave, Range Hood, Self Cleaning Oven, Tankless Water Heater
Laundry Laundry Room, Main Level
Exterior
Exterior Feature Private Front Entry, Private Yard, Rain Gutters
Garage Garage, Garage Door Opener, Garage Faces Side, Kitchen Level
Garage Spaces 2.0
Fence None
Pool None
Community Features Business Center, Clubhouse, Country Club, Dog Park, Fitness Center, Gated, Golf, Homeowners Assoc, Lake, Playground, Pool, Restaurant
Utilities Available Cable Available, Electricity Available, Natural Gas Available, Sewer Available, Underground Utilities, Water Available
Waterfront Description None
View Golf Course
Roof Type Composition
Street Surface Asphalt
Accessibility None
Handicap Access None
Porch Covered, Front Porch, Patio, Rear Porch
Parking Type Garage, Garage Door Opener, Garage Faces Side, Kitchen Level
Total Parking Spaces 2
Building
Lot Description Back Yard, Cul-De-Sac, Front Yard, Landscaped
Story Two
Foundation Brick/Mortar, Slab
Sewer Public Sewer
Water Public
Architectural Style Traditional
Level or Stories Two
Structure Type Brick 4 Sides
New Construction No
Construction Status New Construction
Schools
Elementary Schools Jordan Hill Road
Middle Schools Kennedy Road
High Schools Spalding
Others
HOA Fee Include Swim/Tennis
Senior Community no
Restrictions true
Tax ID 201C01077
Ownership Fee Simple
Financing no
Special Listing Condition None
Read Less Info
Want to know what your home might be worth? Contact us for a FREE valuation!

Our team is ready to help you sell your home for the highest possible price ASAP

Bought with RE/MAX Tru

"My job is to find and attract mastery-based agents to the office, protect the culture, and make sure everyone is happy! "
broker@sandshomesrealtyllc.com
100 Courthouse Square, Buchanan, GA, 30113, United States






