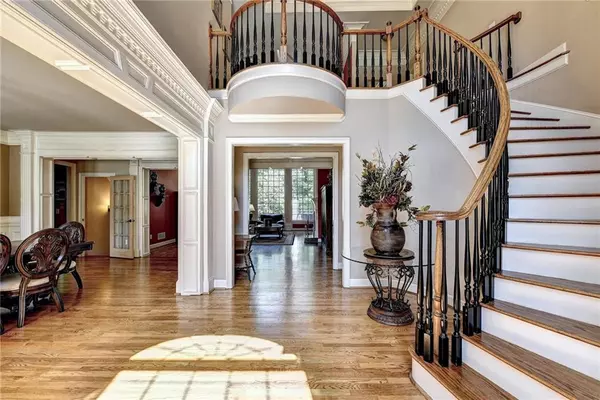$1,660,000
$1,500,000
10.7%For more information regarding the value of a property, please contact us for a free consultation.
6 Beds
5.5 Baths
7,915 SqFt
SOLD DATE : 06/22/2022
Key Details
Sold Price $1,660,000
Property Type Single Family Home
Sub Type Single Family Residence
Listing Status Sold
Purchase Type For Sale
Square Footage 7,915 sqft
Price per Sqft $209
Subdivision St Marlo Country Club
MLS Listing ID 7045322
Sold Date 06/22/22
Style European, Traditional
Bedrooms 6
Full Baths 5
Half Baths 1
Construction Status Resale
HOA Fees $2,775
HOA Y/N Yes
Year Built 1994
Annual Tax Amount $9,339
Tax Year 2021
Lot Size 0.530 Acres
Acres 0.53
Property Description
STUNNING HARDCOAT STUCCO BEAUTY perched on a GOLF COURSE and CUL-DE-SAC lot with SALT-WATER POOL, jacuzzi and room for all outdoor living desired! NEW DRIVEWAY, PLANTATION SHUTTERS, 2010 ROOF, 3 HVAC units, FRONT & REAR STAIRS, CURVED WALLS, an abundance of STONE ACCENTS, WOW TERRACE LEVEL, *OUTDOOR POOL BATH, WINDOWS GALORE ON 3 LEVELS! 2-STORY FOYER opens to the LARGE VAULTED LIBRARY, banquet size dining room & 2-STORY GRAND ROOM with BREATHTAKING WALL OF WINDOWS with built-ins, fireplace & POOL VIEW; the oversized kitchen features polished GRANITE tops with lots of prep space, STAINLESS APPLIANCES, island, bar, bright breakfast area and TOTALLY OPEN to the VAULTED FIRESIDE KEEPING ROOM with walk out to the deck and SALT WATER POOL, FIREPIT and lots of space for entertaining! The VAULTED OWNER'S SUITE is on the MAIN LEVEL with fireside sitting area, lavish granite/travertine bath, jacuzzi and HIS/HER SPACIOUS CLOSETS; the second story features a loft, 3 HUGE BEDROOMS with two sharing jack & jill granite bath (enough space to make master suite in one bedroom with new bath), one bedroom with private granite bath--all with LARGE WALK-IN CLOSETS; the WOW terrace level is AN ENTERTAINERS DREAM with a WIDE OPEN FLOOR PLAN & features STONE ACCENTS GALORE, MOVIE AREA W/theater seats, lots of high top tables, STUNNING STONE BAR, exercise room (could be bedroom), a large bedroom with adjoining travertine/granite bath, unfinished area ready for finishing or storage and WALK OUT TO THE FLAGSTONE PATIO with GORGEOUS OUTDOOR POOL BATH and flagstone sidewalk leading to front yard. YOU WILL BE DELIGHTED AT THIS ENTERTAINERS PARADISE!
Location
State GA
County Forsyth
Lake Name None
Rooms
Bedroom Description Master on Main
Other Rooms None
Basement Daylight, Driveway Access, Exterior Entry, Finished Bath, Full
Main Level Bedrooms 1
Dining Room Butlers Pantry, Seats 12+
Interior
Interior Features Bookcases, Central Vacuum, Double Vanity, Entrance Foyer 2 Story, High Ceilings 10 ft Main, High Speed Internet, His and Hers Closets, Tray Ceiling(s), Vaulted Ceiling(s), Walk-In Closet(s), Wet Bar
Heating Central, Natural Gas, Zoned
Cooling Ceiling Fan(s), Central Air, Zoned
Flooring Hardwood
Fireplaces Number 3
Fireplaces Type Family Room, Gas Starter, Glass Doors, Great Room, Keeping Room, Master Bedroom
Window Features Insulated Windows
Appliance Dishwasher, Disposal, Double Oven, ENERGY STAR Qualified Appliances, Gas Cooktop, Gas Water Heater, Microwave, Refrigerator, Self Cleaning Oven, Other
Laundry Laundry Room, Main Level
Exterior
Exterior Feature Private Front Entry, Private Rear Entry
Garage Attached, Driveway, Garage, Garage Faces Side, Kitchen Level, Level Driveway
Garage Spaces 3.0
Fence Back Yard, Fenced, Wrought Iron
Pool Heated, In Ground, Salt Water
Community Features Clubhouse, Country Club, Gated, Golf, Homeowners Assoc, Pickleball, Playground, Pool, Restaurant, Sidewalks, Swim Team, Tennis Court(s)
Utilities Available Cable Available, Electricity Available, Natural Gas Available, Phone Available, Sewer Available, Underground Utilities, Water Available
Waterfront Description None
View Golf Course, Pool
Roof Type Composition
Street Surface Paved
Accessibility Accessible Hallway(s)
Handicap Access Accessible Hallway(s)
Porch Deck, Front Porch, Patio, Side Porch
Total Parking Spaces 3
Private Pool true
Building
Lot Description Cul-De-Sac, Level, On Golf Course, Private
Story Two
Foundation Concrete Perimeter
Sewer Public Sewer
Water Public
Architectural Style European, Traditional
Level or Stories Two
Structure Type Cedar, Stucco
New Construction No
Construction Status Resale
Schools
Elementary Schools Johns Creek
Middle Schools Riverwatch
High Schools Lambert
Others
HOA Fee Include Reserve Fund, Security, Swim/Tennis, Trash
Senior Community no
Restrictions false
Tax ID 162 196
Acceptable Financing Cash, Conventional
Listing Terms Cash, Conventional
Special Listing Condition None
Read Less Info
Want to know what your home might be worth? Contact us for a FREE valuation!

Our team is ready to help you sell your home for the highest possible price ASAP

Bought with Maximum One Premier Realtors

"My job is to find and attract mastery-based agents to the office, protect the culture, and make sure everyone is happy! "
broker@sandshomesrealtyllc.com
100 Courthouse Square, Buchanan, GA, 30113, United States






