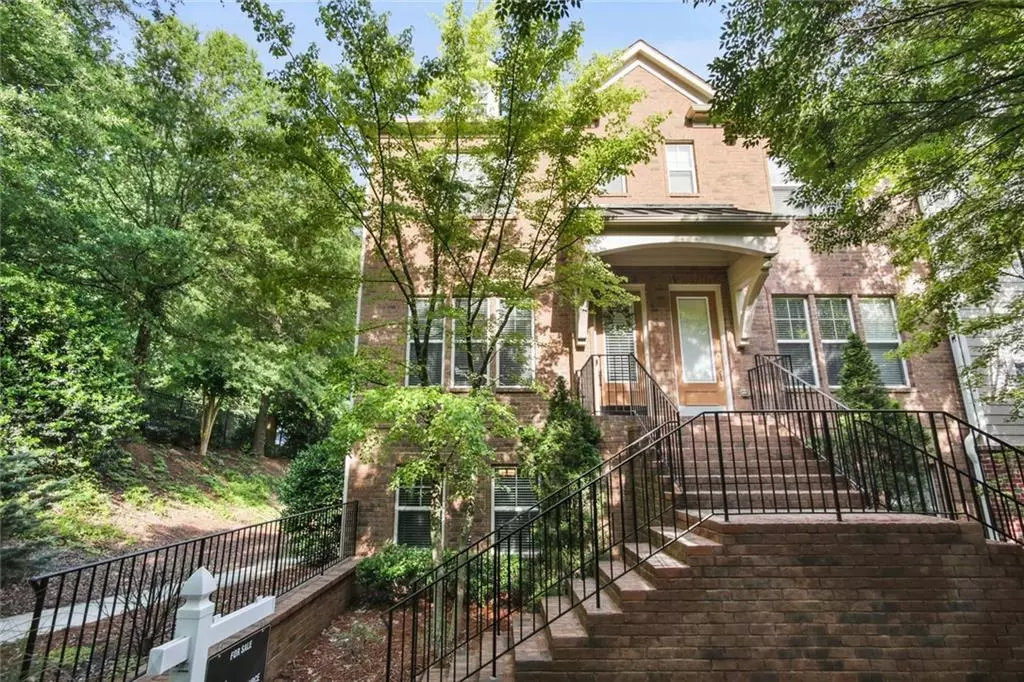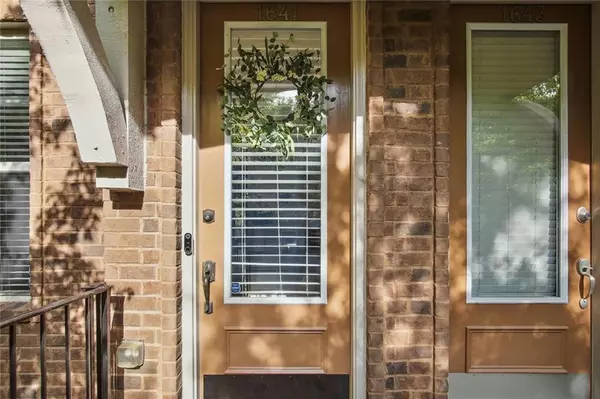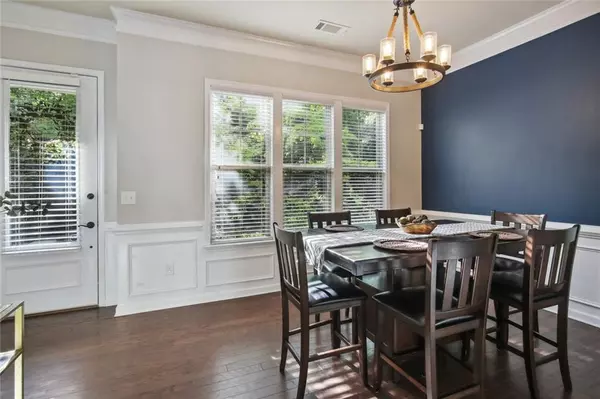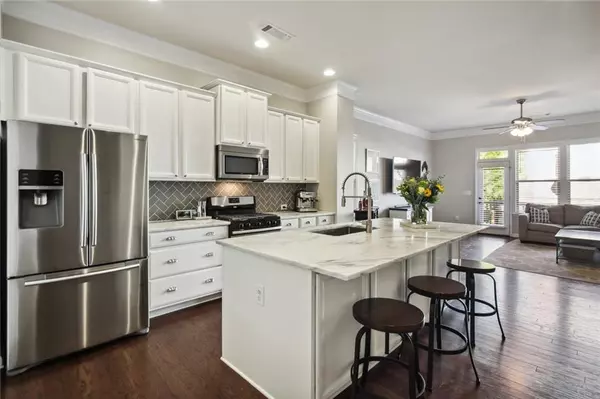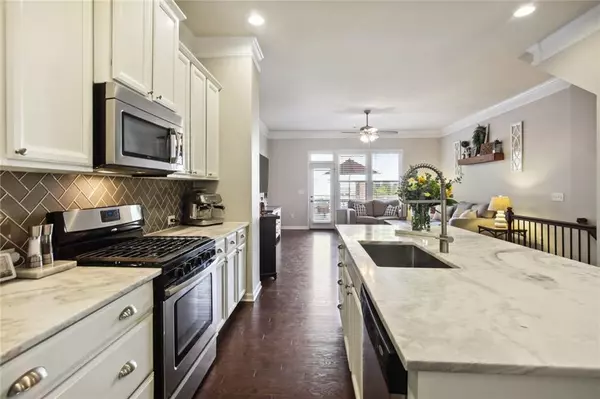$560,000
$540,000
3.7%For more information regarding the value of a property, please contact us for a free consultation.
3 Beds
3.5 Baths
2,200 SqFt
SOLD DATE : 07/13/2022
Key Details
Sold Price $560,000
Property Type Townhouse
Sub Type Townhouse
Listing Status Sold
Purchase Type For Sale
Square Footage 2,200 sqft
Price per Sqft $254
Subdivision Bristol At Briarcliff
MLS Listing ID 7061456
Sold Date 07/13/22
Style Townhouse, Traditional
Bedrooms 3
Full Baths 3
Half Baths 1
Construction Status Resale
HOA Fees $260
HOA Y/N Yes
Year Built 2010
Annual Tax Amount $5,138
Tax Year 2021
Lot Size 588 Sqft
Acres 0.0135
Property Description
END UNIT FOR SALE!! This is a rare opportunity to own an end unit in the highly coveted Bristol at Briarcliff gated community!! Upon entering this spacious home, you’ll find the main level which features 10-foot ceilings, tons of natural light, and hardwoods throughout. The open concept floor plan is sure to impress with full visibility from kitchen to living room, perfect for entertaining guests! Walk into the beautifully renovated kitchen which boasts a large marble island, stainless steel appliances, herringbone backsplash, and large walk-in pantry. Check out the half bath with neutral custom paint. On the second level, you’ll find the owner’s suite which has a large customized walk-in closet, soaking tub, separate shower and a double vanity. The secondary bedroom also is fully equipped with customized closet and ensuite bathroom. Bedrooms are connected by long hallway where you can find the conveniently located laundry room which has been updated to include cabinets for extra storage and ample counter space. The spacious terrace level bedroom which includes a full bath, can double as an office space, guest bedroom or exercise room with private hallway that leads to the 2-car garage.
Further, enjoy effortless entertaining on the large deck accessible from the main floor. It is the perfect retreat with more than enough space to fit a large dining table and plenty of guest seating. Other noteworthy items include: smart home features with Nest thermostats on every floor, Nest doorbell and Nest floodlight/security camera. This beautiful three-story townhome is surrounded by trees and lush landscaping.
This sought-after neighborhood offers controlled gated access, a salt-water pool, ample guest parking, walking paths, a dog park and professional landscaping throughout the year.
GATED NEIGHBORHOOD, CALL "INFANTE,J" AT CALL BOX TO GAIN ENTRY.
LOCATION, LOCATION, LOCATION: secluded, yet in close proximity to I-85, GA400, CHOA, Toco Hills and Decatur/Emory.
Please note Listing Agent is related to Sellers.
Location
State GA
County Dekalb
Lake Name None
Rooms
Bedroom Description Roommate Floor Plan, Split Bedroom Plan
Other Rooms None
Basement Daylight, Exterior Entry, Finished, Finished Bath, Full, Interior Entry
Dining Room Seats 12+, Separate Dining Room
Interior
Interior Features Cathedral Ceiling(s), Disappearing Attic Stairs, Double Vanity, Entrance Foyer, High Ceilings 10 ft Main, High Speed Internet, Smart Home, Tray Ceiling(s), Walk-In Closet(s)
Heating Central, Forced Air, Natural Gas
Cooling Ceiling Fan(s), Central Air
Flooring Hardwood
Fireplaces Type None
Window Features Insulated Windows
Appliance Dishwasher, Disposal, Dryer, Gas Cooktop, Gas Oven, Microwave, Range Hood, Refrigerator, Self Cleaning Oven, Washer
Laundry Laundry Room, Upper Level
Exterior
Garage Covered, Driveway, Garage, Garage Door Opener, Garage Faces Rear, Level Driveway
Garage Spaces 2.0
Fence None
Pool In Ground, Salt Water
Community Features Dog Park, Gated, Homeowners Assoc, Near Marta, Near Schools, Near Shopping, Pool, Sidewalks, Street Lights
Utilities Available Cable Available, Electricity Available, Natural Gas Available, Phone Available, Sewer Available, Underground Utilities, Water Available
Waterfront Description None
View Trees/Woods
Roof Type Composition
Street Surface Paved
Accessibility None
Handicap Access None
Porch Deck
Total Parking Spaces 2
Private Pool false
Building
Lot Description Corner Lot, Landscaped, Level
Story Three Or More
Foundation Concrete Perimeter
Sewer Public Sewer
Water Public
Architectural Style Townhouse, Traditional
Level or Stories Three Or More
Structure Type Brick 3 Sides
New Construction No
Construction Status Resale
Schools
Elementary Schools Briar Vista
Middle Schools Druid Hills
High Schools Druid Hills
Others
HOA Fee Include Maintenance Structure, Maintenance Grounds
Senior Community no
Restrictions true
Tax ID 18 157 12 094
Ownership Condominium
Acceptable Financing Cash, Conventional
Listing Terms Cash, Conventional
Financing no
Special Listing Condition None
Read Less Info
Want to know what your home might be worth? Contact us for a FREE valuation!

Our team is ready to help you sell your home for the highest possible price ASAP

Bought with EXP Realty, LLC.

"My job is to find and attract mastery-based agents to the office, protect the culture, and make sure everyone is happy! "
broker@sandshomesrealtyllc.com
100 Courthouse Square, Buchanan, GA, 30113, United States

