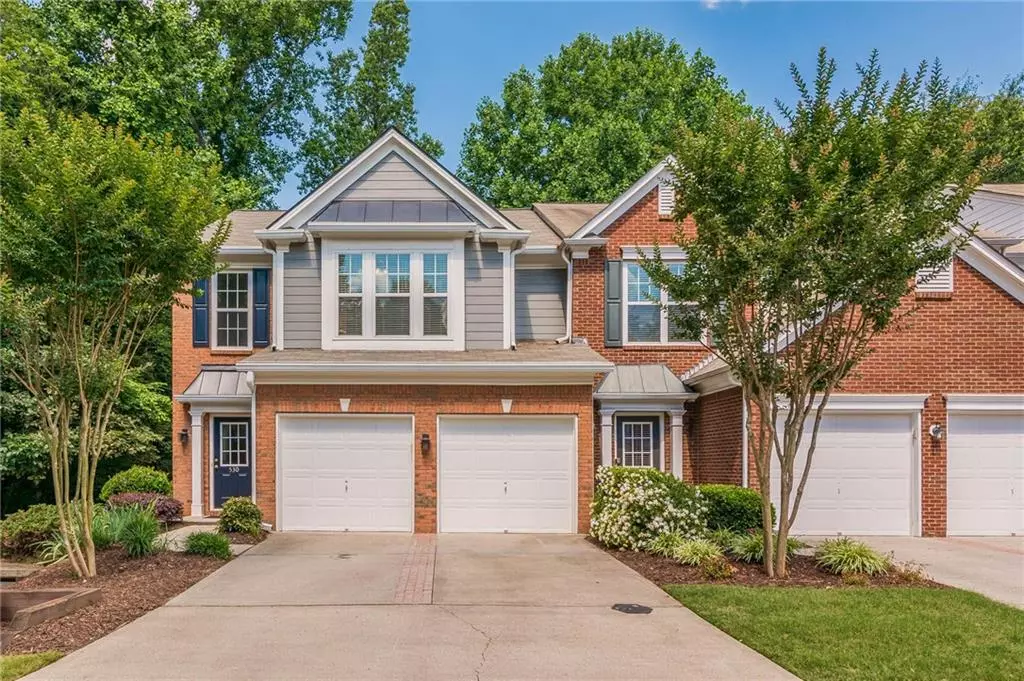$432,000
$415,000
4.1%For more information regarding the value of a property, please contact us for a free consultation.
3 Beds
2.5 Baths
1,800 SqFt
SOLD DATE : 07/13/2022
Key Details
Sold Price $432,000
Property Type Townhouse
Sub Type Townhouse
Listing Status Sold
Purchase Type For Sale
Square Footage 1,800 sqft
Price per Sqft $240
Subdivision Regency At Mansell
MLS Listing ID 7049313
Sold Date 07/13/22
Style Townhouse,Traditional
Bedrooms 3
Full Baths 2
Half Baths 1
Construction Status Resale
HOA Fees $175
HOA Y/N Yes
Originating Board First Multiple Listing Service
Year Built 2005
Annual Tax Amount $2,119
Tax Year 2021
Lot Size 1,799 Sqft
Acres 0.0413
Property Description
THIS IS A MUST SEE HOME!!! WILL GO FAST! TOP SCHOOLS! MOVE-IN READY! Fantastic townhouse in Roswell - convenient to Hwy 92, GA 400, Alpharetta Hwy & Northpoint Mall area! Located in popular Regency at Mansell located close to both downtown Roswell and downtown Alpharetta. Just minutes from GA400 for easy access to the Downtown Atlanta! This home is an end townhome surrounded by woods with lots of natural lighting and privacy as well as a private side yard. Beautiful details, from brick & concrete siding front elevation to the interior trim detail, hardwoods floors through-out home and updated lighting/fans. The home has an impressive two story foyer entrance, new roof, new HVAC & a beautiful view to the wood in the back. This house boasts 3 bedrooms 2.5 bathroom. Stainless steel appliances, granite counter tops & pantry in kitchen. Kitchen opens into Family Room that provides great sight lines. Open entertaining plan with large kitchen and with a eating area, dining area, fireplace great room all flowing to back patio of home. Bedrooms upstairs with laundry room, spacious 2-car garage w/ room for storage! LOW HOA & no rental restrictions! Welcome Home!
Location
State GA
County Fulton
Lake Name None
Rooms
Bedroom Description Oversized Master
Other Rooms None
Basement None
Dining Room Open Concept
Interior
Interior Features Disappearing Attic Stairs, Double Vanity, Entrance Foyer 2 Story, High Ceilings 9 ft Main, Low Flow Plumbing Fixtures, Walk-In Closet(s)
Heating Forced Air, Natural Gas
Cooling Ceiling Fan(s), Central Air, Zoned
Flooring Ceramic Tile, Hardwood, Laminate
Fireplaces Number 1
Fireplaces Type Family Room, Gas Log
Window Features Double Pane Windows
Appliance Dishwasher, Disposal, Electric Oven, ENERGY STAR Qualified Appliances, Gas Cooktop, Gas Water Heater, Microwave, Range Hood, Self Cleaning Oven
Laundry Upper Level
Exterior
Exterior Feature Private Front Entry
Garage Attached, Driveway, Garage, Garage Door Opener, Garage Faces Front, Kitchen Level
Garage Spaces 2.0
Fence None
Pool None
Community Features Homeowners Assoc, Near Schools, Near Shopping, Near Trails/Greenway, Park, Playground, Public Transportation, Restaurant, Sidewalks, Street Lights
Utilities Available Cable Available, Electricity Available, Natural Gas Available, Phone Available, Sewer Available, Underground Utilities, Water Available
Waterfront Description None
View Other
Roof Type Composition,Shingle
Street Surface Asphalt
Accessibility None
Handicap Access None
Porch Patio
Total Parking Spaces 1
Private Pool false
Building
Lot Description Back Yard, Cul-De-Sac
Story Two
Foundation Slab
Sewer Public Sewer
Water Public
Architectural Style Townhouse, Traditional
Level or Stories Two
Structure Type Frame,Stone
New Construction No
Construction Status Resale
Schools
Elementary Schools Hembree Springs
Middle Schools Elkins Pointe
High Schools Milton - Fulton
Others
HOA Fee Include Maintenance Grounds,Sewer,Water
Senior Community no
Restrictions true
Tax ID 12 217005200972
Ownership Fee Simple
Financing no
Special Listing Condition None
Read Less Info
Want to know what your home might be worth? Contact us for a FREE valuation!

Our team is ready to help you sell your home for the highest possible price ASAP

Bought with The Cole Realty Group, Inc.

"My job is to find and attract mastery-based agents to the office, protect the culture, and make sure everyone is happy! "
broker@sandshomesrealtyllc.com
100 Courthouse Square, Buchanan, GA, 30113, United States






