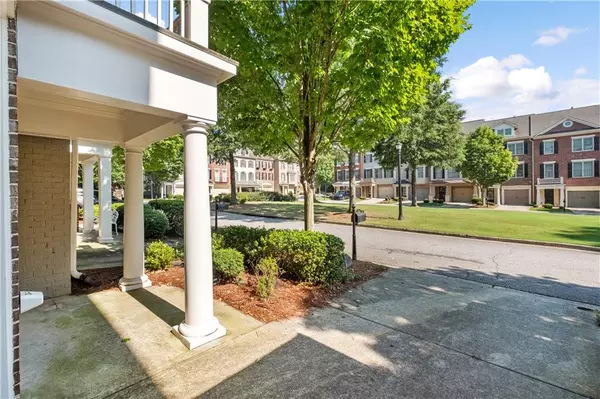$400,000
$389,000
2.8%For more information regarding the value of a property, please contact us for a free consultation.
3 Beds
3.5 Baths
2,262 SqFt
SOLD DATE : 07/25/2022
Key Details
Sold Price $400,000
Property Type Townhouse
Sub Type Townhouse
Listing Status Sold
Purchase Type For Sale
Square Footage 2,262 sqft
Price per Sqft $176
Subdivision Providence
MLS Listing ID 7066270
Sold Date 07/25/22
Style Townhouse
Bedrooms 3
Full Baths 3
Half Baths 1
Construction Status Resale
HOA Fees $340
HOA Y/N Yes
Year Built 2005
Annual Tax Amount $3,125
Tax Year 2021
Lot Size 1,393 Sqft
Acres 0.032
Property Description
Come view this John Wieland townhome. Beautifully landscaped gated community with security
guard. Offering resort like amenities- playground, 2 swimming pools, 2 sets of tennis courts, fitness
center, clubhouse, etc. Access to Smyrna, with it being literally minutes away. Access to concert
venues, Truist park & the Battery, Cumberland Mall, Mercedes Benz stadium, Atlantic Station and
so much more. This home is conveniently located. It doesn't get any better.
Come home to this fantastic townhome, with new light fixtures, new stove, huge master ensuite,
open kitchen design for entertaining and more.
Location
State GA
County Cobb
Lake Name None
Rooms
Bedroom Description Oversized Master
Other Rooms None
Basement None
Dining Room Open Concept
Interior
Interior Features High Ceilings 9 ft Upper, High Ceilings 9 ft Main, Entrance Foyer, Permanent Attic Stairs, Walk-In Closet(s)
Heating Central, Natural Gas
Cooling Central Air
Flooring Carpet, Ceramic Tile, Hardwood
Fireplaces Number 1
Fireplaces Type Factory Built, Family Room, Gas Starter
Window Features None
Appliance Dishwasher, Disposal, Refrigerator, Gas Oven, Self Cleaning Oven
Laundry Laundry Room, Upper Level
Exterior
Exterior Feature None
Garage Garage Door Opener, Garage
Garage Spaces 1.0
Fence None
Pool In Ground
Community Features Business Center, Clubhouse, Gated, Homeowners Assoc, Near Trails/Greenway, Park, Fitness Center, Pool, Playground, Street Lights, Near Shopping
Utilities Available Cable Available, Natural Gas Available, Phone Available, Water Available
Waterfront Description None
View Other
Roof Type Composition
Street Surface Paved
Accessibility None
Handicap Access None
Porch Deck, Patio
Total Parking Spaces 2
Private Pool false
Building
Lot Description Back Yard
Story Three Or More
Foundation Slab
Sewer Public Sewer
Water Public
Architectural Style Townhouse
Level or Stories Three Or More
Structure Type Brick Front
New Construction No
Construction Status Resale
Schools
Elementary Schools Clay-Harmony Leland
Middle Schools Lindley
High Schools Pebblebrook
Others
HOA Fee Include Maintenance Structure, Maintenance Grounds, Trash, Pest Control, Security, Swim/Tennis, Reserve Fund
Senior Community no
Restrictions false
Tax ID 18027900930
Ownership Fee Simple
Acceptable Financing Cash, Conventional
Listing Terms Cash, Conventional
Financing yes
Special Listing Condition None
Read Less Info
Want to know what your home might be worth? Contact us for a FREE valuation!

Our team is ready to help you sell your home for the highest possible price ASAP

Bought with RE/MAX Legends

"My job is to find and attract mastery-based agents to the office, protect the culture, and make sure everyone is happy! "
broker@sandshomesrealtyllc.com
100 Courthouse Square, Buchanan, GA, 30113, United States






