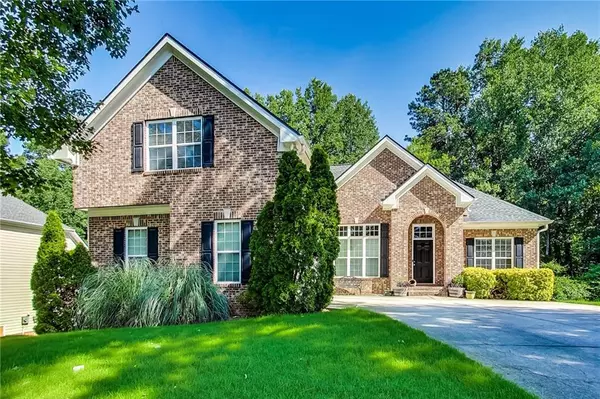$461,000
$440,000
4.8%For more information regarding the value of a property, please contact us for a free consultation.
5 Beds
3 Baths
2,212 SqFt
SOLD DATE : 07/29/2022
Key Details
Sold Price $461,000
Property Type Single Family Home
Sub Type Single Family Residence
Listing Status Sold
Purchase Type For Sale
Square Footage 2,212 sqft
Price per Sqft $208
Subdivision Heathridge
MLS Listing ID 7066775
Sold Date 07/29/22
Style Ranch
Bedrooms 5
Full Baths 3
Construction Status Resale
HOA Y/N No
Year Built 2005
Annual Tax Amount $2,859
Tax Year 2021
Lot Size 0.520 Acres
Acres 0.52
Property Description
Welcome to this beautiful, very well maintained Brick Front, Ranch home in a quiet well established neighborhood. This home is rare because there are only 8 homes in this neighborhood and this home sits on a full finished basement.Newer Roof 7 years old, new A/C unit and new water heater. Upon entering the home you have a nice Foyer with detailed trim work, and the Dining Room to your left, and your family Room straight ahead. The kitchen is open to the family room and eating area, there is a counter height bar thats perfect for extra people, stainless steel appliances and offers a view of the beautiful deck. The owners added a big new deck that spans across the back of the home and its perfect for relaxing, grilling and entertaining. The main floor features 3 bedrooms and 2 full bathrooms. There is a bedroom upstairs that is huge. The Master bedroom is on the main level, its spacious with a sitting area and tall trey ceilings. The Master Bathroom has separate Soaking Tub, Shower and Water Closet. The Master bedroom also has 2 double glass doors that open up to the Balcony, which has a Gazebo attached to it! The home has privacy because even though the trees were cleared, there are still enough in the back for privacy.(no home behind you). The basement is huge with a large family room with hardwood flooring. There is a Media room already wired and set up with a Theater system. There is a room that can be your 5th bedroom and another room that can also be a 6 bedroom or workout room. You can walk out from the Balcony and the yard is flat enough to run around and even have a pool or play-set. This home is conveniently located off Veterans Memorial, down the street from 285, Atlanta, East West Connector, Smyrna, Austell and Powder Springs. Grocery Stores, Banks, Restaurants only 7 minutes away. Don't delay, A Ranch Home is very desirable and especially one with a finished Basement in close proximity to the City. This Home is a Jewel...
Location
State GA
County Cobb
Lake Name None
Rooms
Bedroom Description Master on Main, Oversized Master
Other Rooms None
Basement Finished
Main Level Bedrooms 3
Dining Room Open Concept, Seats 12+
Interior
Interior Features Double Vanity, Entrance Foyer, High Ceilings 9 ft Lower, High Ceilings 9 ft Upper, High Ceilings 10 ft Upper, High Speed Internet, Tray Ceiling(s), Walk-In Closet(s)
Heating Central
Cooling Ceiling Fan(s), Central Air
Flooring Carpet, Ceramic Tile, Hardwood
Fireplaces Number 1
Fireplaces Type Family Room
Window Features Insulated Windows
Appliance Dishwasher, Disposal
Laundry Laundry Room, Main Level
Exterior
Exterior Feature Balcony
Garage Attached, Driveway, Garage, Garage Faces Side, Kitchen Level, Level Driveway
Garage Spaces 2.0
Fence Back Yard
Pool None
Community Features Clubhouse, Pool, Street Lights
Utilities Available Cable Available, Electricity Available, Underground Utilities, Water Available
Waterfront Description None
View Trees/Woods
Roof Type Shingle
Street Surface Paved
Accessibility None
Handicap Access None
Porch Deck
Total Parking Spaces 2
Building
Lot Description Back Yard, Front Yard, Landscaped
Story Two
Foundation Concrete Perimeter
Sewer Public Sewer
Water Public
Architectural Style Ranch
Level or Stories Two
Structure Type Brick Front
New Construction No
Construction Status Resale
Schools
Elementary Schools Clay-Harmony Leland
Middle Schools Lindley
High Schools Pebblebrook
Others
Senior Community no
Restrictions false
Tax ID 18004500410
Special Listing Condition None
Read Less Info
Want to know what your home might be worth? Contact us for a FREE valuation!

Our team is ready to help you sell your home for the highest possible price ASAP

Bought with Re/Max Premier

"My job is to find and attract mastery-based agents to the office, protect the culture, and make sure everyone is happy! "
broker@sandshomesrealtyllc.com
100 Courthouse Square, Buchanan, GA, 30113, United States






