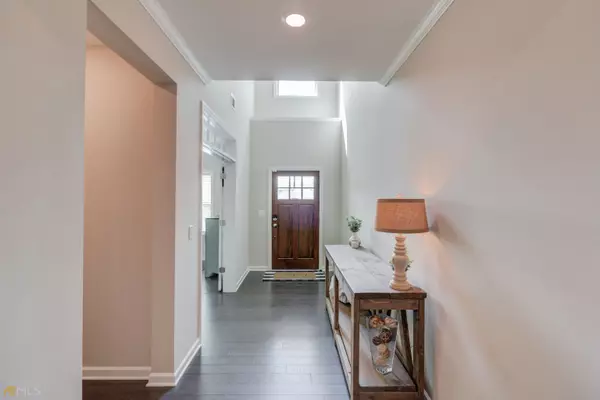Bought with Kelly S. Choi • Keller Williams Rlty Atl. Part
$550,000
$539,000
2.0%For more information regarding the value of a property, please contact us for a free consultation.
5 Beds
4 Baths
0.28 Acres Lot
SOLD DATE : 08/05/2022
Key Details
Sold Price $550,000
Property Type Single Family Home
Sub Type Single Family Residence
Listing Status Sold
Purchase Type For Sale
Subdivision The Retreat At Ashbury Park
MLS Listing ID 10050744
Sold Date 08/05/22
Style Brick Front,Craftsman,Traditional
Bedrooms 5
Full Baths 4
Construction Status Resale
HOA Fees $800
HOA Y/N Yes
Year Built 2019
Annual Tax Amount $5,295
Tax Year 2021
Lot Size 0.280 Acres
Property Description
Back on the Market! Buyer Financing fell through. Stunning 5 bedroom, 4 bath home located in the Retreat at Ashbury Park. This home exudes design excellence, from the second you enter the home you'll be blown away. French doors lead you into the guest room/office on the main level serviced by a well designed guest bath. Head down the entry hallway and you'll be greeted by the wonderful formal dining room/family room combination featuring loads of natural light, stacked stone fireplace, handscraped flooring and neutral paint colors. The kitchen is HUGE, with plenty of counter space for meal prep, a large island that easily seats four for casual dining, stainless appliances and walk-in pantry. There's even a convenient mudroom off the garage to store shoes/backpacks and jackets! Upstairs you'll find the oversized primary bedroom complimented by a gorgeous ensuite bath with glass shower and soaking tub. Down the hall you'll find the media/playroom perfect for relaxing and family movie night! The additional three guest rooms each have access to a bathroom which provides convenience and no more fighting over sink space! Don't forget the UPSTAIRS laundry room! The basement offers loads of opportunity to create additional living area and even has a walkout to a covered back patio! You'll spend many hours outside on the upstairs screened in deck, perfect for sipping tea and chatting with friends. The backyard is serene and waiting for you to explore. The neighborhood features swimming, tennis and a clubhouse! Don't miss out on this BEAUTY!
Location
State GA
County Gwinnett
Rooms
Basement Daylight, Interior Entry, Exterior Entry, Full
Main Level Bedrooms 1
Interior
Interior Features Tray Ceiling(s), High Ceilings, Double Vanity, Pulldown Attic Stairs, Rear Stairs, Walk-In Closet(s)
Heating Central, Heat Pump
Cooling Ceiling Fan(s), Central Air
Flooring Hardwood, Tile, Carpet
Fireplaces Number 1
Fireplaces Type Family Room, Factory Built, Gas Starter, Gas Log
Exterior
Garage Garage, Kitchen Level
Community Features Pool, Tennis Court(s), Walk To Schools, Walk To Shopping
Utilities Available Underground Utilities, Cable Available, Electricity Available, High Speed Internet, Natural Gas Available, Phone Available, Water Available
Roof Type Composition
Building
Story Two
Sewer Public Sewer
Level or Stories Two
Construction Status Resale
Schools
Elementary Schools Duncan Creek
Middle Schools Frank N Osborne
High Schools Mill Creek
Others
Acceptable Financing Cash, Conventional
Listing Terms Cash, Conventional
Read Less Info
Want to know what your home might be worth? Contact us for a FREE valuation!

Our team is ready to help you sell your home for the highest possible price ASAP

© 2024 Georgia Multiple Listing Service. All Rights Reserved.

"My job is to find and attract mastery-based agents to the office, protect the culture, and make sure everyone is happy! "
broker@sandshomesrealtyllc.com
100 Courthouse Square, Buchanan, GA, 30113, United States






