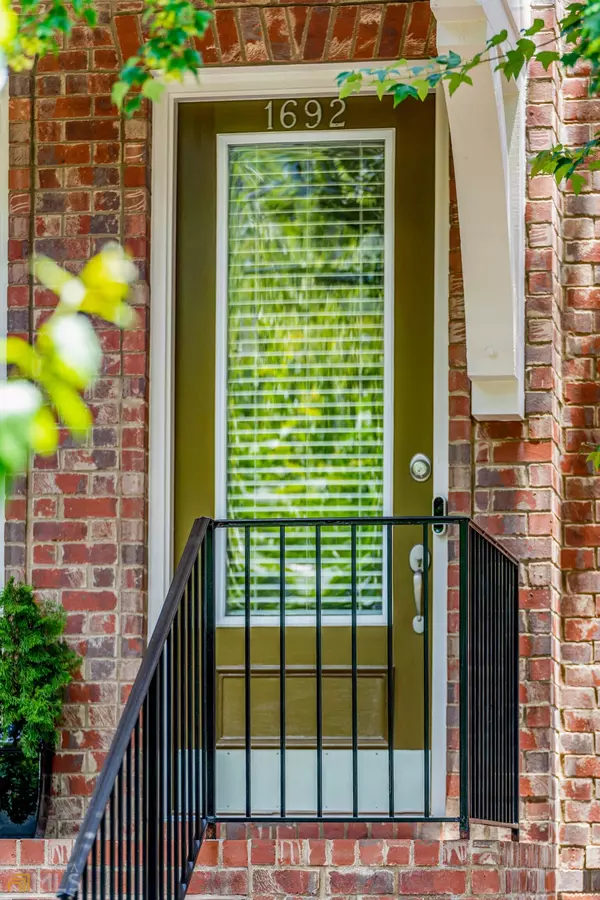Bought with Joseph Stockdale • Joe Stockdale Real Estate
$525,000
$525,000
For more information regarding the value of a property, please contact us for a free consultation.
3 Beds
3.5 Baths
2,200 SqFt
SOLD DATE : 08/05/2022
Key Details
Sold Price $525,000
Property Type Townhouse
Sub Type Townhouse
Listing Status Sold
Purchase Type For Sale
Square Footage 2,200 sqft
Price per Sqft $238
Subdivision Bristol At Briarcliff
MLS Listing ID 10063063
Sold Date 08/05/22
Style Brick 3 Side,Brick 4 Side,Traditional
Bedrooms 3
Full Baths 3
Half Baths 1
Construction Status Resale
HOA Fees $3,120
HOA Y/N Yes
Year Built 2010
Annual Tax Amount $5,311
Tax Year 2021
Lot Size 566 Sqft
Property Description
This rare, end-unit townhome in the desirable Bristol at Briarcliff gated community is ready for you to call home! Step inside and fall in love with the 10-foot ceilings, hardwood floors, and abundance of natural light thanks to the windows on 3 sides! Entertaining is easy on the main floor with a spacious, open concept floor plan with a half bath and views from the kitchen to the living room, including a dining room fit for 8 people. The beautiful kitchen features a brand new refrigerator, granite countertops, 5-burner stove, huge island, pantry, and an eat-in kitchen area. Take in the afternoon sun or enjoy a morning coffee on the private deck right off the kitchen. Upstairs you can relax in the oversized owner's suite with plenty of space for your king bed and furniture along with an en suite bathroom featuring a separate tub/shower, double vanities, and a fully customized closet that is HGTV-worthy! Down the hall you'll find the laundry room and second bedroom with a large closet and en suite bathroom. On the terrace level you'll be impressed with the third bedroom featuring 9-foot ceilings, 3 windows offering tons of natural light, an en suite bathroom, and plenty of storage - an ideal space for overnight guests, a home office or a home gym - the options are endless! Parking is easy with a two car-garage (with epoxy floors), driveway, and numerous guest spots all around the unit. This sought after neighborhood offers controlled gated access, a saltwater pool, ample guest parking, walking paths, a dog park and professional landscaping throughout the year. And don't forget about the incredible location - ideally situated near I-85, GA 400, Children's Healthcare of Atlanta, Toco Hills, and Emory/Decatur. Welcome home!
Location
State GA
County Dekalb
Rooms
Basement Bath Finished, Bath/Stubbed, Daylight, Finished
Interior
Interior Features Double Vanity, High Ceilings, Pulldown Attic Stairs, Roommate Plan, Separate Shower, Soaking Tub, Tile Bath, Tray Ceiling(s), Walk-In Closet(s)
Heating Central, Natural Gas
Cooling Ceiling Fan(s), Central Air
Flooring Carpet, Hardwood
Fireplaces Type Gas Log, Gas Starter, Living Room
Exterior
Exterior Feature Garden
Garage Garage, Garage Door Opener, Guest, Side/Rear Entrance
Pool In Ground
Community Features Gated, Pool, Sidewalks, Street Lights, Walk To Public Transit, Walk To Schools, Walk To Shopping
Utilities Available Cable Available, Electricity Available, High Speed Internet, Natural Gas Available, Phone Available, Sewer Available, Sewer Connected, Underground Utilities, Water Available
View City
Roof Type Other
Building
Story Three Or More
Foundation Slab
Sewer Public Sewer
Level or Stories Three Or More
Structure Type Garden
Construction Status Resale
Schools
Elementary Schools Briar Vista
Middle Schools Druid Hills
High Schools Druid Hills
Others
Acceptable Financing Cash, Conventional
Listing Terms Cash, Conventional
Financing Conventional
Special Listing Condition Covenants/Restrictions
Read Less Info
Want to know what your home might be worth? Contact us for a FREE valuation!

Our team is ready to help you sell your home for the highest possible price ASAP

© 2024 Georgia Multiple Listing Service. All Rights Reserved.

"My job is to find and attract mastery-based agents to the office, protect the culture, and make sure everyone is happy! "
broker@sandshomesrealtyllc.com
100 Courthouse Square, Buchanan, GA, 30113, United States






