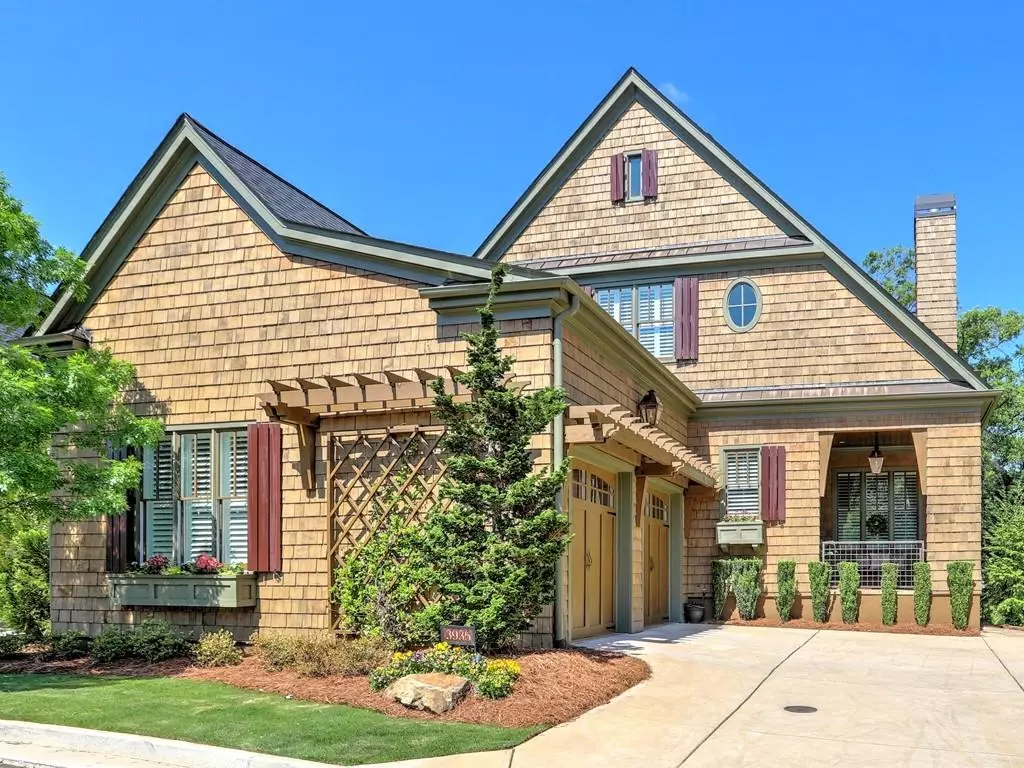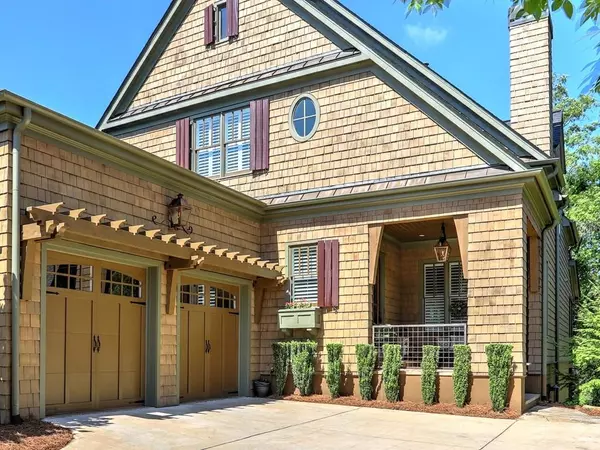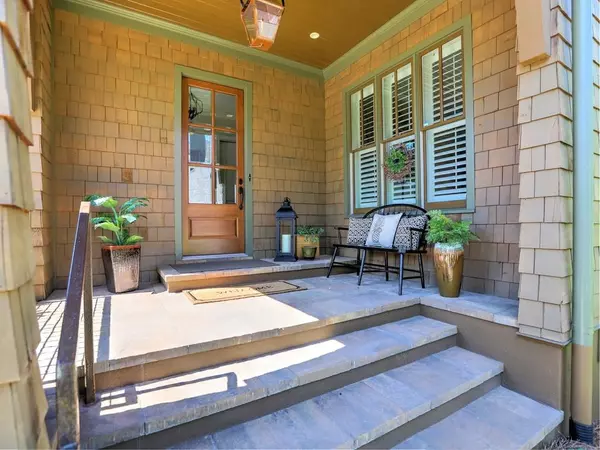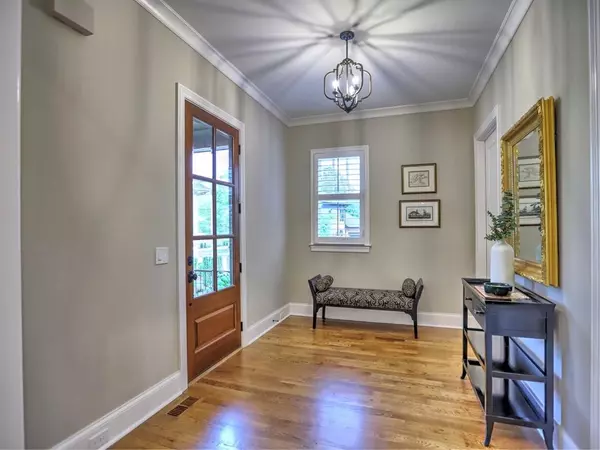$1,150,000
$1,150,000
For more information regarding the value of a property, please contact us for a free consultation.
5 Beds
5.5 Baths
4,607 SqFt
SOLD DATE : 08/04/2022
Key Details
Sold Price $1,150,000
Property Type Single Family Home
Sub Type Single Family Residence
Listing Status Sold
Purchase Type For Sale
Square Footage 4,607 sqft
Price per Sqft $249
Subdivision The Oaks At Mill Pond
MLS Listing ID 7046160
Sold Date 08/04/22
Style Traditional
Bedrooms 5
Full Baths 5
Half Baths 1
Construction Status Resale
HOA Fees $350
HOA Y/N Yes
Year Built 2018
Annual Tax Amount $11,228
Tax Year 2021
Lot Size 7,405 Sqft
Acres 0.17
Property Description
Absolutely gorgeous, immaculate home, lavishly appointed throughout in The Oaks at Mill Pond, a coveted East Cobb neighborhood of twenty-five uniquely designed luxury homes. This very popular & spacious Dogwood plan boasts a fully finished terrace level with bedroom, full bath, family/media room, exercise room, & storage space, and opens onto a beautiful covered patio and lushly landscaped rear lawn. A courtyard entry reveals magnificent curb appeal with charming cedar shake siding, window boxes, lattice work & trellis accents, carriage style garage doors, signature gas lanterns, lovely softscapes & hardscapes and an inviting covered porch to welcome guests. Once inside, the foyer unveils the home’s open floor plan with stunning appointments, fine architectural detail & exquisite craftsmanship. The fireside family room opens to a large, gourmet kitchen featuring center work island & breakfast bar with pendant lighting, lots of beautiful white cabinetry with soft-close drawers & doors, stainless KitchenAid appliances including a double oven, gas range, refrigerator & a Sharpe built-in microwave. The oversized dining area with a lovely contemporary chandelier offers room for everyone & boasts double French doors that lead to the large, screened in porch with ceiling fans. The main level owner’s suite is perfectly designed and features a barn door that opens to the lavish spa-like bath w/ walk-in shower, stone countertops and dual vanities. This bath connects to the owner’s large walk-in closet with professionally designed closet system, which then connects to a full-sized laundry room. There is a second door on this laundry room that leads to the hallway with built-in mudroom and door to the garage. Plantation shutters are found throughout the home and hardwood floors are on all the main level living areas, staircase leading to upper level and the upper level hallway. The 2nd level offers 3 spacious bedrooms all with en-suite baths, a loft style gathering area or media room, storage space and another full sized laundry room. This well-designed home includes permanent stairs to floored attic space for easy, additional storage, tankless hot water heater, plumbed for adding a central vacuum, and garage floors with professional grade finish which adds to their longevity and easy maintenance. A beautiful, walkable neighborhood featuring multiple parks. The HOA includes all lawn maintenance front and back and maintenance of the community's private parks, uplighting on the trees in the parks and tree-lined streets & sidewalks. This is a must see home and incredible value!
Location
State GA
County Cobb
Lake Name None
Rooms
Bedroom Description Master on Main, Other
Other Rooms None
Basement Daylight, Exterior Entry, Finished, Finished Bath, Full, Interior Entry
Main Level Bedrooms 1
Dining Room Open Concept, Seats 12+
Interior
Interior Features Double Vanity, Entrance Foyer, High Ceilings 9 ft Upper, High Ceilings 10 ft Main, High Speed Internet, Permanent Attic Stairs, Walk-In Closet(s)
Heating Forced Air, Natural Gas, Zoned
Cooling Ceiling Fan(s), Central Air, Zoned
Flooring Carpet, Ceramic Tile, Hardwood
Fireplaces Type Factory Built, Family Room, Gas Starter
Window Features None
Appliance Dishwasher, Disposal, Double Oven, Gas Cooktop, Microwave, Self Cleaning Oven, Tankless Water Heater
Laundry Laundry Room, Main Level, Upper Level
Exterior
Exterior Feature Garden, Private Front Entry
Garage Attached, Garage, Garage Door Opener, Garage Faces Side, Kitchen Level, Level Driveway
Garage Spaces 2.0
Fence None
Pool None
Community Features Homeowners Assoc, Near Schools, Near Shopping, Park, Sidewalks, Street Lights, Other
Utilities Available Cable Available
Waterfront Description None
View City, Other
Roof Type Composition
Street Surface Paved
Accessibility None
Handicap Access None
Porch Deck, Patio
Total Parking Spaces 2
Building
Lot Description Back Yard, Landscaped, Level, Other
Story Two
Foundation None
Sewer Public Sewer
Water Public
Architectural Style Traditional
Level or Stories Two
Structure Type Cedar, Shingle Siding
New Construction No
Construction Status Resale
Schools
Elementary Schools Rocky Mount
Middle Schools Simpson
High Schools Lassiter
Others
HOA Fee Include Maintenance Grounds
Senior Community no
Restrictions true
Tax ID 16026500500
Ownership Fee Simple
Financing no
Special Listing Condition None
Read Less Info
Want to know what your home might be worth? Contact us for a FREE valuation!

Our team is ready to help you sell your home for the highest possible price ASAP

Bought with Ansley Real Estate| Christie's International Real Estate

"My job is to find and attract mastery-based agents to the office, protect the culture, and make sure everyone is happy! "
broker@sandshomesrealtyllc.com
100 Courthouse Square, Buchanan, GA, 30113, United States






