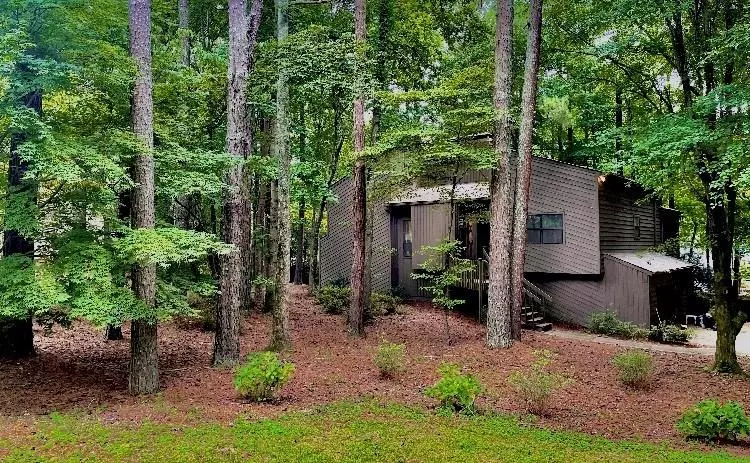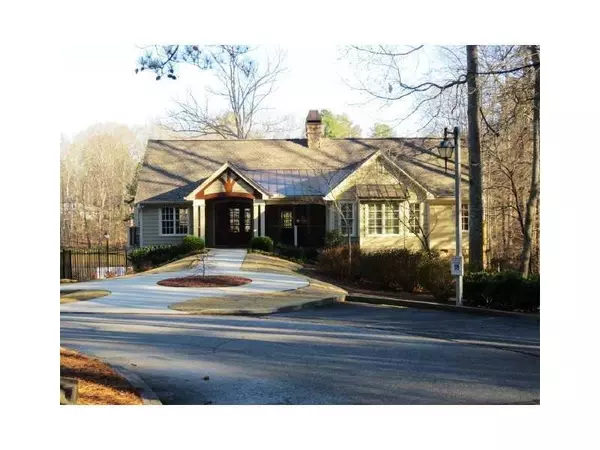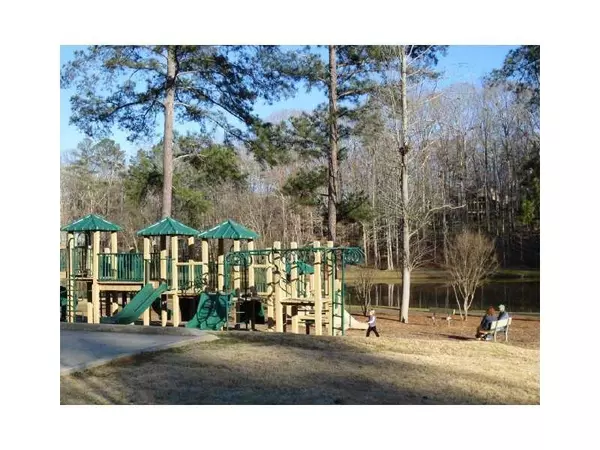$400,000
$400,000
For more information regarding the value of a property, please contact us for a free consultation.
3 Beds
2 Baths
2,087 SqFt
SOLD DATE : 09/15/2022
Key Details
Sold Price $400,000
Property Type Single Family Home
Sub Type Single Family Residence
Listing Status Sold
Purchase Type For Sale
Square Footage 2,087 sqft
Price per Sqft $191
Subdivision Chimney Springs
MLS Listing ID 7103235
Sold Date 09/15/22
Style Contemporary/Modern
Bedrooms 3
Full Baths 2
Construction Status Fixer
HOA Fees $366
HOA Y/N Yes
Year Built 1977
Annual Tax Amount $895
Tax Year 2021
Lot Size 0.550 Acres
Acres 0.55
Property Description
Bring your renovator in tow because this is your OPPORTUNITY to live in East Cobb‘s PREMIER community of CHIMNEY SPRINGS. Located in the Tritt, Hightower Trail, and POPE school district; can you ask for more? WELL if you can, this home is located on a CUL-DE-SAC LOT with an INCREDIBLE backyard! ALL it needs is its own touches...No, it needs YOUR touches added to it. As far as floor plans and SPACIOUS ROOMS, it’s all there! The bones really are on this one....Designer touches, and a few updates, and WOW....INSTANT EQUITY!! Grab this opportunity, call it yours, and take that equity! Call your Realtor right now to schedule a viewing and make an offer on 2592 Stockbridge Road this weekend! Thanks!
Location
State GA
County Cobb
Lake Name None
Rooms
Bedroom Description Oversized Master, Split Bedroom Plan, Studio
Other Rooms None
Basement Crawl Space, Daylight, Driveway Access, Exterior Entry, Finished
Main Level Bedrooms 2
Dining Room Separate Dining Room
Interior
Interior Features Cathedral Ceiling(s), Entrance Foyer, Entrance Foyer 2 Story
Heating Central
Cooling Central Air
Flooring Other
Fireplaces Number 1
Fireplaces Type Great Room
Window Features None
Appliance Dishwasher, Disposal, Self Cleaning Oven
Laundry Lower Level
Exterior
Exterior Feature Other
Garage Garage, Garage Faces Side, Level Driveway
Garage Spaces 2.0
Fence None
Pool None
Community Features Clubhouse, Homeowners Assoc, Lake, Near Schools, Near Trails/Greenway, Park, Playground, Pool, Swim Team, Tennis Court(s)
Utilities Available Cable Available, Electricity Available, Natural Gas Available, Phone Available, Sewer Available, Underground Utilities
Waterfront Description None
View Other
Roof Type Composition, Other
Street Surface Paved
Accessibility None
Handicap Access None
Porch Deck, Rear Porch
Total Parking Spaces 2
Building
Lot Description Back Yard, Cul-De-Sac
Story Multi/Split
Foundation Concrete Perimeter
Sewer Public Sewer
Water Public
Architectural Style Contemporary/Modern
Level or Stories Multi/Split
Structure Type Cedar
New Construction No
Construction Status Fixer
Schools
Elementary Schools Tritt
Middle Schools Hightower Trail
High Schools Pope
Others
HOA Fee Include Maintenance Grounds, Swim/Tennis
Senior Community no
Restrictions false
Tax ID 16061400100
Acceptable Financing Cash, Conventional
Listing Terms Cash, Conventional
Special Listing Condition None
Read Less Info
Want to know what your home might be worth? Contact us for a FREE valuation!

Our team is ready to help you sell your home for the highest possible price ASAP

Bought with Solid Source Realty GA

"My job is to find and attract mastery-based agents to the office, protect the culture, and make sure everyone is happy! "
broker@sandshomesrealtyllc.com
100 Courthouse Square, Buchanan, GA, 30113, United States






