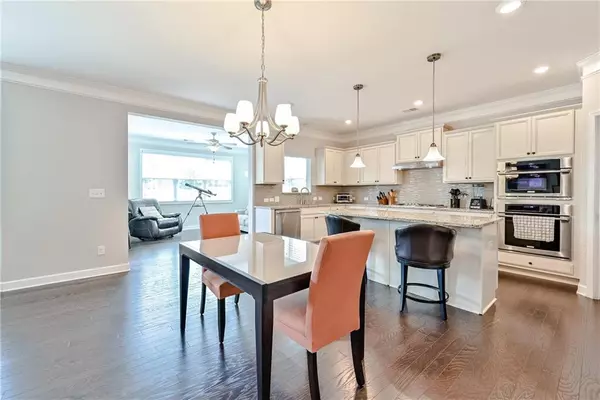$765,000
$785,000
2.5%For more information regarding the value of a property, please contact us for a free consultation.
5 Beds
4 Baths
4,333 SqFt
SOLD DATE : 09/29/2022
Key Details
Sold Price $765,000
Property Type Single Family Home
Sub Type Single Family Residence
Listing Status Sold
Purchase Type For Sale
Square Footage 4,333 sqft
Price per Sqft $176
Subdivision Chatsworth Manor
MLS Listing ID 7090897
Sold Date 09/29/22
Style Craftsman
Bedrooms 5
Full Baths 4
Construction Status Resale
HOA Fees $975
HOA Y/N Yes
Year Built 2017
Annual Tax Amount $5,487
Tax Year 2021
Lot Size 0.340 Acres
Acres 0.34
Property Description
Beautifully maintained home in sought after Chatsworth Manor! Homes don't come on market often in this Forsyth County jewel! Built in 2017 - still has 2-10 Home Warranty. Sprawling open floor plan, connects Kitchen Keeping Room/Sunroom, Family Room with gas fireplace and Dining Room. Featuring 2 great FLEX SPACES on main level that can serve as office/Formal Living Room and Office/Hobby/Exercise Room! Tons of natural light floods home. 2nd floor also boasts a LARGE Media Room. Master bedroom with extended sitting room.Don't miss the upgraded master closet. 2nd Bedroom with Attached full bath and and 3rd / 4th Bedrooms have Jack and Jill bath. Guest Bedroom and Full Bath on main level. Hardwood floors throughout main level and in upstairs hall. Incredibly level and lush backyard - situated next to community pool, playground and tennis courts. Exterior landscape lighting. Fresh paint in July 2022! Close proximity to library, parks, shopping, dining! Big Creek Greenway approximately 2 miles!
Location
State GA
County Forsyth
Lake Name None
Rooms
Bedroom Description Oversized Master, Sitting Room
Other Rooms None
Basement None
Main Level Bedrooms 1
Dining Room Seats 12+, Separate Dining Room
Interior
Interior Features Bookcases, Double Vanity, Entrance Foyer, Entrance Foyer 2 Story, Tray Ceiling(s), Walk-In Closet(s)
Heating Forced Air
Cooling Ceiling Fan(s), Central Air
Flooring Carpet, Hardwood
Fireplaces Number 1
Fireplaces Type Factory Built, Family Room
Window Features Insulated Windows
Appliance Dishwasher, Disposal, Double Oven, Gas Cooktop, Range Hood, Refrigerator
Laundry In Hall, Laundry Room
Exterior
Exterior Feature Private Front Entry, Private Rear Entry
Garage Garage, Garage Door Opener, Garage Faces Side, Kitchen Level, Level Driveway
Garage Spaces 3.0
Fence None
Pool None
Community Features Homeowners Assoc, Playground, Pool, Tennis Court(s)
Utilities Available Cable Available, Electricity Available, Natural Gas Available, Sewer Available, Water Available
Waterfront Description None
View Other
Roof Type Composition
Street Surface Paved
Accessibility None
Handicap Access None
Porch Front Porch, Patio
Total Parking Spaces 3
Building
Lot Description Back Yard, Front Yard, Landscaped, Level
Story Two
Foundation Slab
Sewer Public Sewer
Water Public
Architectural Style Craftsman
Level or Stories Two
Structure Type Brick 3 Sides, Brick Front, Frame
New Construction No
Construction Status Resale
Schools
Elementary Schools Vickery Creek
Middle Schools Vickery Creek
High Schools West Forsyth
Others
HOA Fee Include Swim/Tennis, Trash
Senior Community no
Restrictions false
Tax ID 057 250
Special Listing Condition None
Read Less Info
Want to know what your home might be worth? Contact us for a FREE valuation!

Our team is ready to help you sell your home for the highest possible price ASAP

Bought with Berkshire Hathaway HomeServices Georgia Properties

"My job is to find and attract mastery-based agents to the office, protect the culture, and make sure everyone is happy! "
broker@sandshomesrealtyllc.com
100 Courthouse Square, Buchanan, GA, 30113, United States






