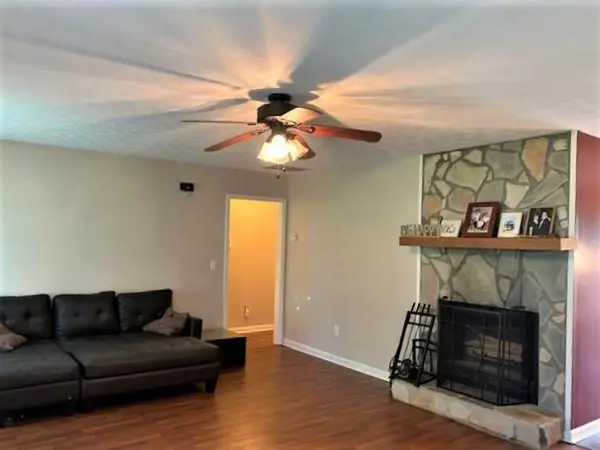$230,000
$273,000
15.8%For more information regarding the value of a property, please contact us for a free consultation.
3 Beds
2 Baths
1,636 SqFt
SOLD DATE : 10/07/2022
Key Details
Sold Price $230,000
Property Type Single Family Home
Sub Type Single Family Residence
Listing Status Sold
Purchase Type For Sale
Square Footage 1,636 sqft
Price per Sqft $140
Subdivision Broadmoor
MLS Listing ID 7107832
Sold Date 10/07/22
Style Traditional
Bedrooms 3
Full Baths 2
Construction Status Fixer
HOA Y/N No
Year Built 1995
Annual Tax Amount $1,772
Tax Year 2021
Lot Size 0.500 Acres
Acres 0.5
Property Description
Coming Soon! Great Ranch home sits on a half acre! Convenient Southern Crescent location - close to the Highway, Airport, Movie Studios, and Atlanta. You are going to love the large bay windows on the front and the fantastic layout of this split bedroom plan home. It features ceramic tile (looks like hard wood) in the kitchen/ dining area, Laminate flooring in the rest of the house (No Carpet!), Stainless Steal Appliances, and more! A spacious Owner's Suite with lots of light from the bay window, an en-suite bath with double vanities and a separate shower. There's a fenced back yard - great for pets and children! The large back deck is perfect for entertaining! And it includes a detached 2 car garage with a breezeway into the home. Put your special touches on this home to make it "All Yours!". Showings start Sunday, 9/4/22. The new Fridge, Window Treatments,Ceiling fans, & security system all stay.
Location
State GA
County Fulton
Lake Name None
Rooms
Bedroom Description Master on Main, Roommate Floor Plan, Split Bedroom Plan
Other Rooms None
Basement None
Main Level Bedrooms 3
Dining Room Open Concept
Interior
Interior Features High Speed Internet, Low Flow Plumbing Fixtures, Walk-In Closet(s)
Heating Central, Electric, Natural Gas
Cooling Ceiling Fan(s), Central Air
Flooring Ceramic Tile, Laminate, Vinyl
Fireplaces Number 1
Fireplaces Type Factory Built, Gas Starter
Appliance Dishwasher, Electric Range, Electric Water Heater, Microwave, Refrigerator
Laundry In Hall, Laundry Room, Mud Room
Exterior
Exterior Feature Private Front Entry, Private Rear Entry
Garage Detached, Garage, Garage Door Opener, Garage Faces Side, Kitchen Level, Level Driveway
Garage Spaces 2.0
Fence Back Yard, Chain Link, Fenced
Pool None
Community Features Near Marta, Near Shopping, Street Lights
Utilities Available Cable Available, Electricity Available, Natural Gas Available, Sewer Available, Underground Utilities, Water Available
Waterfront Description None
View Other
Roof Type Composition
Street Surface Asphalt, Paved
Accessibility Accessible Entrance
Handicap Access Accessible Entrance
Porch Deck, Front Porch
Total Parking Spaces 2
Building
Lot Description Level
Story One
Foundation Slab
Sewer Public Sewer
Water Public
Architectural Style Traditional
Level or Stories One
Structure Type Wood Siding
New Construction No
Construction Status Fixer
Schools
Elementary Schools Palmetto
Middle Schools Bear Creek - Fulton
High Schools Creekside
Others
Senior Community no
Restrictions false
Tax ID 07 351100620469
Ownership Fee Simple
Financing no
Special Listing Condition None
Read Less Info
Want to know what your home might be worth? Contact us for a FREE valuation!

Our team is ready to help you sell your home for the highest possible price ASAP

Bought with Vantage Brokerage GA, LLC

"My job is to find and attract mastery-based agents to the office, protect the culture, and make sure everyone is happy! "
broker@sandshomesrealtyllc.com
100 Courthouse Square, Buchanan, GA, 30113, United States






