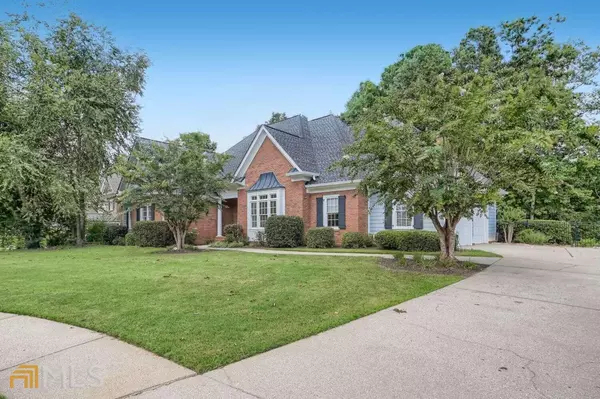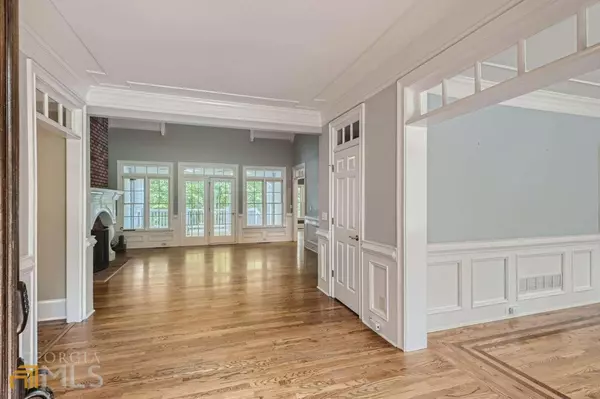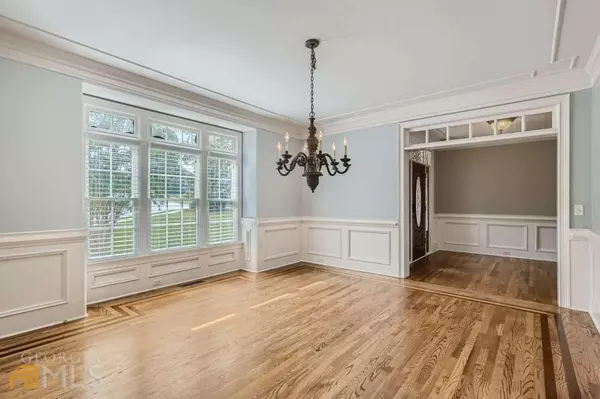$540,000
$599,000
9.8%For more information regarding the value of a property, please contact us for a free consultation.
6 Beds
4.5 Baths
0.68 Acres Lot
SOLD DATE : 10/17/2022
Key Details
Sold Price $540,000
Property Type Single Family Home
Sub Type Single Family Residence
Listing Status Sold
Purchase Type For Sale
Subdivision Bear Creek Club
MLS Listing ID 10082339
Sold Date 10/17/22
Style Brick 4 Side,Traditional
Bedrooms 6
Full Baths 4
Half Baths 1
HOA Y/N Yes
Originating Board Georgia MLS 2
Year Built 2000
Annual Tax Amount $4,805
Tax Year 2021
Lot Size 0.677 Acres
Acres 0.677
Lot Dimensions 29490.12
Property Description
Restrained elegance which has been maintained to perfection. 6BR/4.1BA. Open floor plan. Beautiful hardwood floors. Separate formal dining room. Two story living room boasts high ceilings and massive windows beaming with natural light. Chef's style kitchen features stainless appliances, double ovens, corian countertops, a butler's pantry and a sunny breakfast nook. Spacious family room has built-ins on both sides of the fireplace. Main Level oversized primary suite has a sitting area, double closets and a spa like bathroom. Large secondary bedrooms. The lower level features a media room, two bedrooms, a full bathroom, a 2nd laundry room, kitchenette and a family room, perfect for entertaining. Enjoy outdoor living on the covered back porch overlooking the sparkling in ground PebbleTec pool. Move-in READY!!! Close proximity to shopping, dining and schools. Click the Virtual Tour link to view the 3D Tour.
Location
State GA
County Douglas
Rooms
Basement Daylight, Interior Entry, Exterior Entry, Finished, Full
Interior
Interior Features Bookcases, Tray Ceiling(s), Vaulted Ceiling(s), Double Vanity, Other, Rear Stairs, Walk-In Closet(s), Master On Main Level
Heating Natural Gas, Forced Air
Cooling Ceiling Fan(s), Central Air
Flooring Hardwood, Tile, Carpet, Other
Fireplaces Number 3
Fireplaces Type Basement, Family Room, Living Room
Fireplace Yes
Appliance Gas Water Heater, Dishwasher, Double Oven, Disposal, Microwave
Laundry In Basement
Exterior
Parking Features Attached, Garage, Kitchen Level, Side/Rear Entrance
Fence Fenced, Back Yard
Pool In Ground
Community Features Clubhouse, Playground, Pool, Sidewalks, Tennis Court(s), Walk To Schools, Near Shopping
Utilities Available Underground Utilities, Cable Available, Electricity Available, High Speed Internet, Natural Gas Available, Phone Available, Sewer Available, Water Available
View Y/N No
Roof Type Composition
Garage Yes
Private Pool Yes
Building
Lot Description Level
Faces Please use GPS.
Sewer Public Sewer
Water Public
Structure Type Concrete
New Construction No
Schools
Elementary Schools Holly Springs
Middle Schools Chapel Hill
High Schools Chapel Hill
Others
HOA Fee Include Other
Tax ID 50150000055
Security Features Smoke Detector(s)
Acceptable Financing Cash, Conventional, FHA, VA Loan
Listing Terms Cash, Conventional, FHA, VA Loan
Special Listing Condition Resale
Read Less Info
Want to know what your home might be worth? Contact us for a FREE valuation!

Our team is ready to help you sell your home for the highest possible price ASAP

© 2025 Georgia Multiple Listing Service. All Rights Reserved.
"My job is to find and attract mastery-based agents to the office, protect the culture, and make sure everyone is happy! "
broker@sandshomesrealtyllc.com
100 Courthouse Square, Buchanan, GA, 30113, United States






