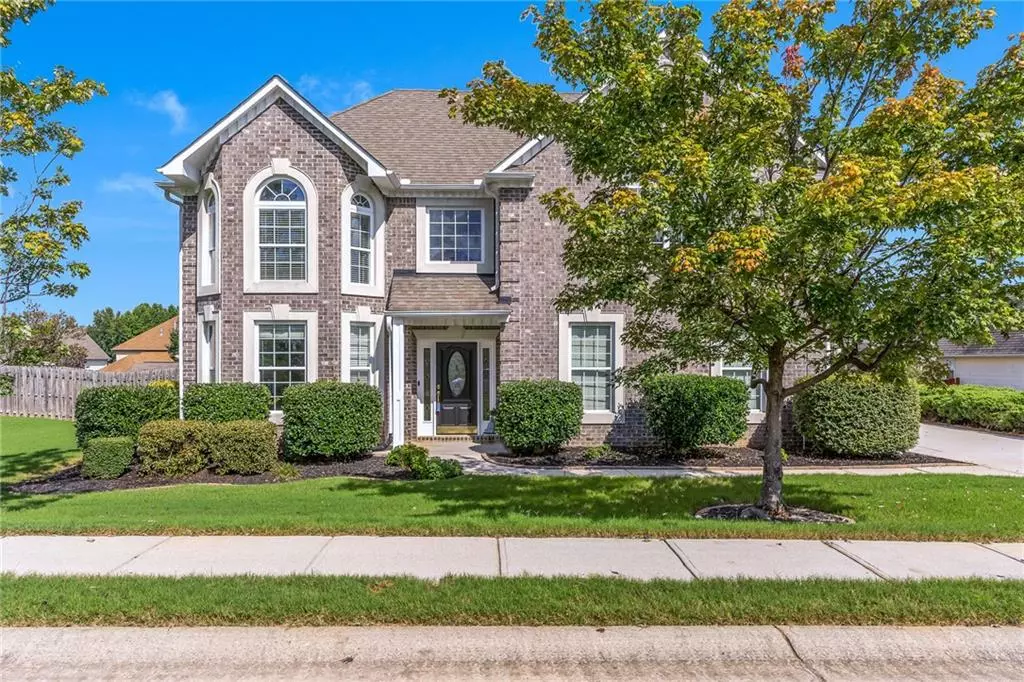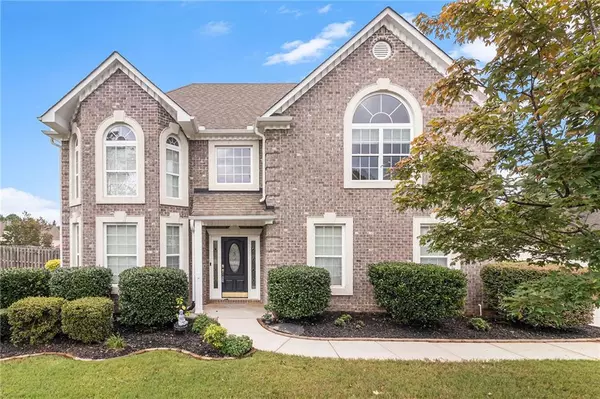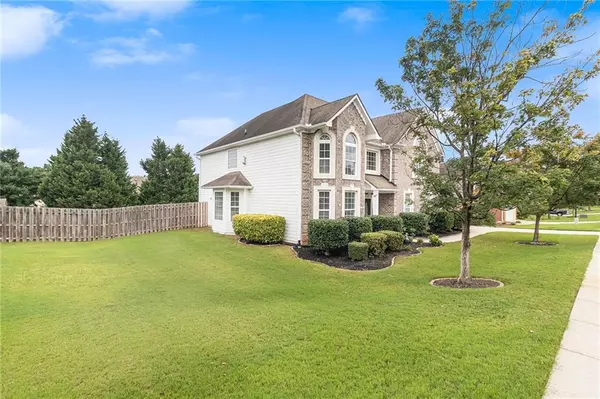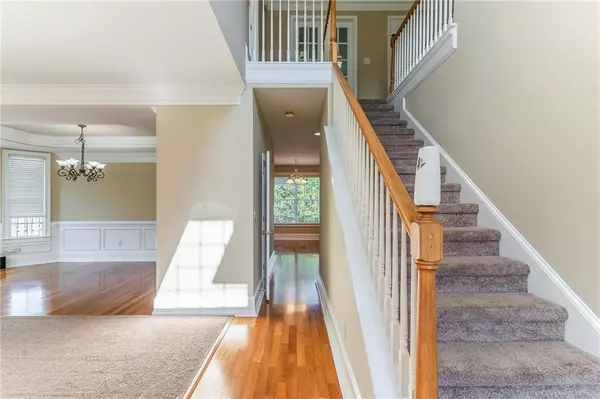$396,500
$390,000
1.7%For more information regarding the value of a property, please contact us for a free consultation.
4 Beds
2.5 Baths
2,832 SqFt
SOLD DATE : 10/28/2022
Key Details
Sold Price $396,500
Property Type Single Family Home
Sub Type Single Family Residence
Listing Status Sold
Purchase Type For Sale
Square Footage 2,832 sqft
Price per Sqft $140
Subdivision Rolling Meadows @ West
MLS Listing ID 7103808
Sold Date 10/28/22
Style Traditional
Bedrooms 4
Full Baths 2
Half Baths 1
Construction Status Resale
HOA Y/N No
Year Built 2004
Annual Tax Amount $3,011
Tax Year 2021
Lot Size 1,306 Sqft
Acres 0.03
Property Description
Don’t miss this INCREDIBLY SPACIOUS home in the Rolling Meadows @ Westridge Subdivision, located near dining, shopping & I-75! NEW INTERIOR PAINT THROUGHOUT. Welcome home to a 2-story entry foyer, a LARGE, OPEN living/flex room and a separate dining room. The eat-in kitchen features an abundance of cabinets, a large pantry, gas cooktop, built-in oven & microwave, stainless steel appliances, Corian countertops and a view to the family room. Enjoy entertaining or spend quiet evenings around the cozy fireplace in the large family room with vaulted ceilings and grants access to the rear patio, great for grilling or entertaining. The MASTER SUITE on the upper level is spacious and features a secondary fireplace. The MASTER BATH features dual vanities, whirlpool tub, separate shower & LARGE walk-in closet! Additional bedrooms are also a great size with ample closet space. It doesn’t end there! The private backyard features a home chef's DREAM GOURMET GARDEN, ideal for growing organic vegetables and herbs. Best of all, the garden is connected to the home's irrigation systems to schedule and control the hydration needs of your thriving and growing garden! Don't wait. This home is move-in ready. MAKE THIS YOUR NEW HOME TODAY! Community amenities include a clubhouse, tennis court, swimming pool, sidewalks and street lights throughout. Just a few footsteps away from your front door, enjoy the large community picnic area with multiple gazebos, perfect for watching children play or enjoying beautiful weather!
Location
State GA
County Henry
Lake Name None
Rooms
Bedroom Description None
Other Rooms None
Basement None
Dining Room Open Concept, Other
Interior
Interior Features Disappearing Attic Stairs, Double Vanity, Entrance Foyer 2 Story, High Ceilings 9 ft Main, High Ceilings 10 ft Upper, High Speed Internet, Tray Ceiling(s), Vaulted Ceiling(s), Walk-In Closet(s)
Heating Central, Forced Air, Natural Gas
Cooling Ceiling Fan(s), Central Air
Flooring Carpet, Ceramic Tile, Hardwood
Fireplaces Number 2
Fireplaces Type Family Room, Gas Starter, Master Bedroom
Window Features None
Appliance Dishwasher, Disposal, Gas Cooktop, Gas Oven, Microwave, Range Hood, Refrigerator, Self Cleaning Oven
Laundry Laundry Room, Main Level, Mud Room
Exterior
Exterior Feature Garden
Garage Attached, Driveway, Garage, Garage Faces Side, Kitchen Level, Level Driveway, Parking Pad
Garage Spaces 2.0
Fence Back Yard, Privacy
Pool None
Community Features Clubhouse, Homeowners Assoc, Near Schools, Near Shopping, Pool, Sidewalks, Tennis Court(s)
Utilities Available Cable Available, Electricity Available, Natural Gas Available, Phone Available, Sewer Available, Water Available
Waterfront Description None
View Other
Roof Type Shingle
Street Surface Asphalt, Paved
Accessibility None
Handicap Access None
Porch Patio
Total Parking Spaces 2
Building
Lot Description Back Yard, Front Yard, Landscaped, Level, Private, Sloped
Story Two
Foundation Slab
Sewer Public Sewer
Water Public
Architectural Style Traditional
Level or Stories Two
Structure Type Brick Front, Cement Siding
New Construction No
Construction Status Resale
Schools
Elementary Schools Luella
Middle Schools Luella
High Schools Luella
Others
HOA Fee Include Swim/Tennis
Senior Community no
Restrictions false
Tax ID 076B01200000
Acceptable Financing Cash, Conventional
Listing Terms Cash, Conventional
Special Listing Condition None
Read Less Info
Want to know what your home might be worth? Contact us for a FREE valuation!

Our team is ready to help you sell your home for the highest possible price ASAP

Bought with Keller Williams Realty ATL Part

"My job is to find and attract mastery-based agents to the office, protect the culture, and make sure everyone is happy! "
broker@sandshomesrealtyllc.com
100 Courthouse Square, Buchanan, GA, 30113, United States






