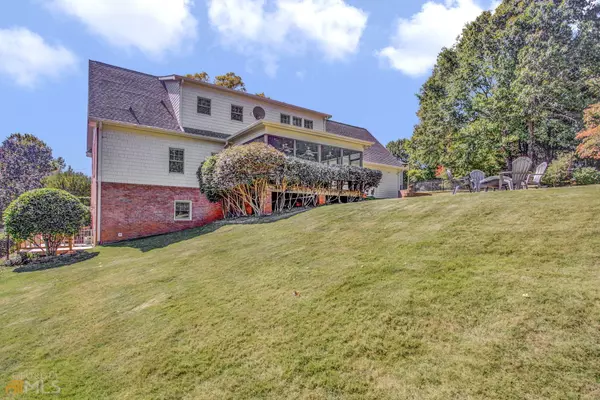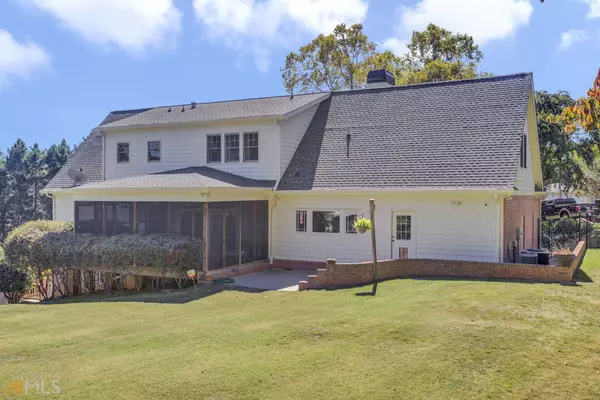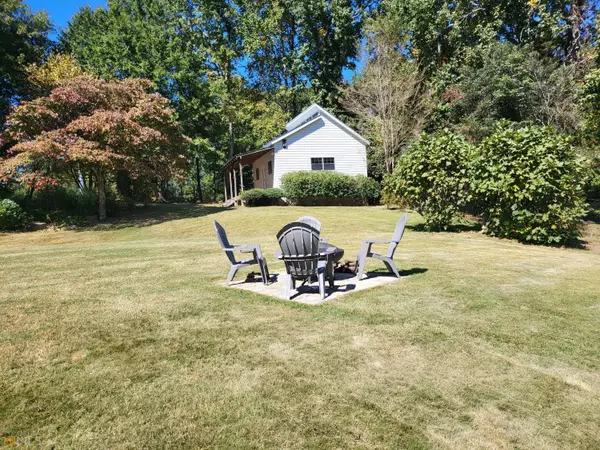Bought with Non-Mls Salesperson • Non-Mls Company
$650,000
$660,000
1.5%For more information regarding the value of a property, please contact us for a free consultation.
4 Beds
3 Baths
4,973 SqFt
SOLD DATE : 11/07/2022
Key Details
Sold Price $650,000
Property Type Single Family Home
Sub Type Single Family Residence
Listing Status Sold
Purchase Type For Sale
Square Footage 4,973 sqft
Price per Sqft $130
Subdivision Lockridge Forest
MLS Listing ID 10095386
Sold Date 11/07/22
Style Brick 3 Side,Cape Cod,Traditional
Bedrooms 4
Full Baths 3
Construction Status Resale
HOA Fees $45
HOA Y/N No
Year Built 1999
Annual Tax Amount $6,447
Tax Year 2021
Lot Size 0.480 Acres
Property Description
Stunning 4 bed/3 bath Cape Cod style home with a large separate workshop/Garage/studio on almost half an acre! Brick front porch opens to a large, warm & inviting family room with stone fireplace, gas logs, built-in cabinetry & hardwood floors. Kitchen is perfect for the family chef! It features custom cabinetry, 6 burner gas stove, double ovens, breakfast bar, 9ft. ceilings, crown moldings throughout & huge walk-in pantry/mud room. Light, bright dining area with sliding doors to the stunning screened porch & view of the meticulously landscaped backyard. 2 large secondary bedrooms, one featuring a sitting area, built-in shelving, hardwood floor & a full bathroom complete the main floor. The upper level is entirely dedicated to the luxurious master suite! It features 2 large sitting/office areas, a bedroom with hardwood floors, spa bath with double vanity, tile floor & shower. The master suite also features a laundry room, & 2 his & hers walk in closets. The terrace level is a fully self contained in-law suite. It features a large sitting room , full kitchen, laundry closet, bedroom & private deck. This home's backyard is one of its finest features. Large & private with mature fruit trees & a large workshop/garage building reinforced to house a car, with full electric, water & phone utilities. The attached 2 car garage also has an extended workroom. This home has a long list of improvements & upgrades. HVAC's with electronic air purifiers, new roof in 2017, some new insulated windows, new septic system drain field, front & back irrigation Systems, fresh paint inside & out & so much more. Open plan living at it's best. This home is a rare find! Hurry, it won't last long!
Location
State GA
County Gwinnett
Rooms
Basement Bath Finished, Crawl Space, Daylight, Interior Entry, Exterior Entry, Finished
Main Level Bedrooms 2
Interior
Interior Features Bookcases, High Ceilings, Walk-In Closet(s), In-Law Floorplan
Heating Natural Gas, Central, Forced Air, Zoned
Cooling Ceiling Fan(s), Central Air, Zoned
Flooring Hardwood, Tile, Vinyl, Carpet
Fireplaces Number 1
Fireplaces Type Family Room, Gas Log, Gas Starter
Exterior
Garage Garage Door Opener, Garage
Garage Spaces 2.0
Fence Back Yard, Chain Link, Fenced
Community Features Clubhouse, Pool, Tennis Court(s), Walk To Schools, Walk To Shopping
Utilities Available Electricity Available, High Speed Internet, Natural Gas Available, Phone Available, Cable Available, Water Available
Roof Type Composition
Building
Story Two
Sewer Septic Tank
Level or Stories Two
Construction Status Resale
Schools
Elementary Schools Peachtree
Middle Schools Pinckneyville
High Schools Norcross
Others
Financing Cash
Read Less Info
Want to know what your home might be worth? Contact us for a FREE valuation!

Our team is ready to help you sell your home for the highest possible price ASAP

© 2024 Georgia Multiple Listing Service. All Rights Reserved.

"My job is to find and attract mastery-based agents to the office, protect the culture, and make sure everyone is happy! "
broker@sandshomesrealtyllc.com
100 Courthouse Square, Buchanan, GA, 30113, United States






