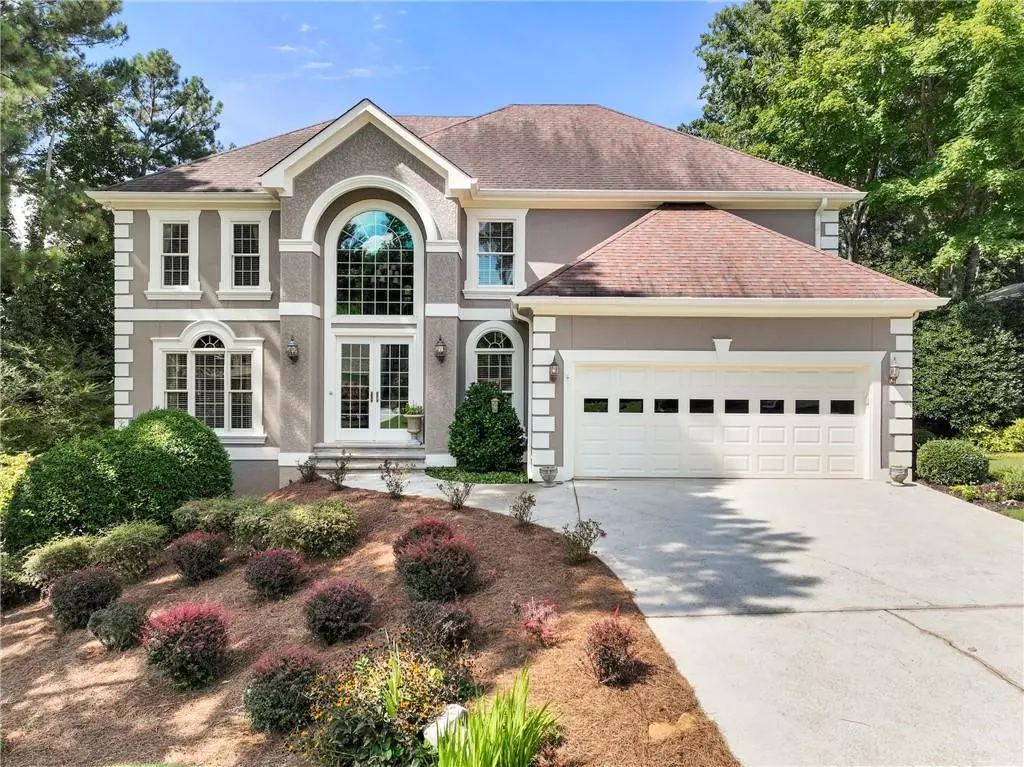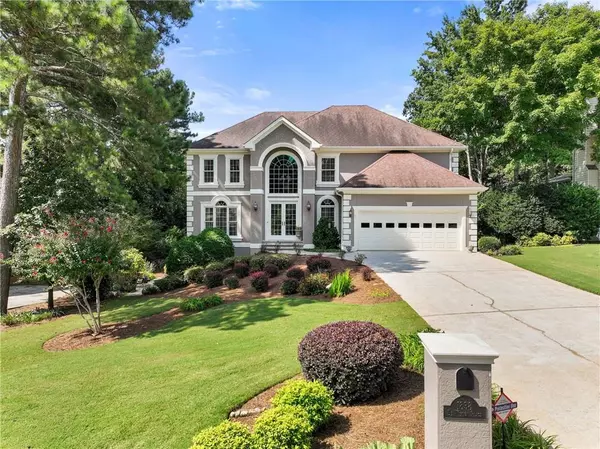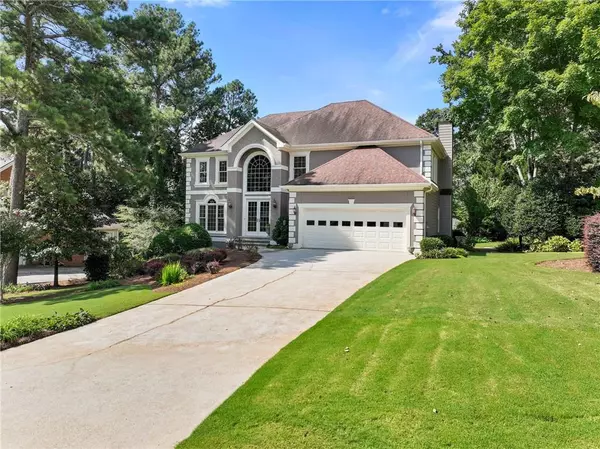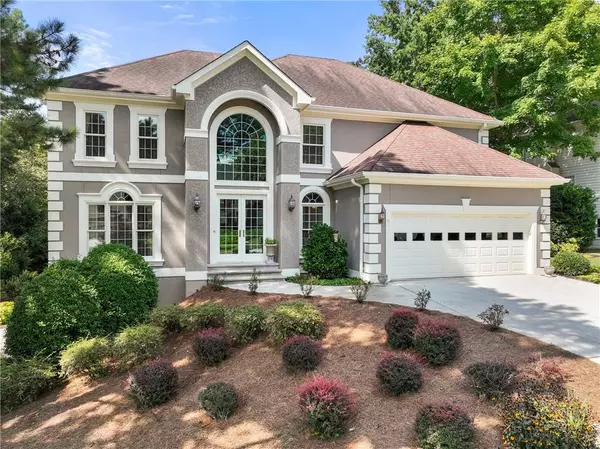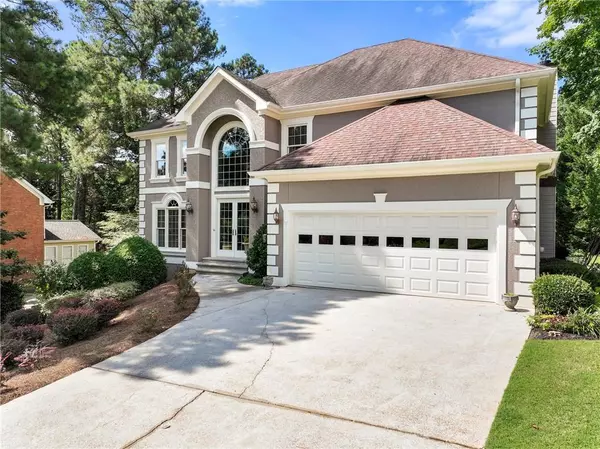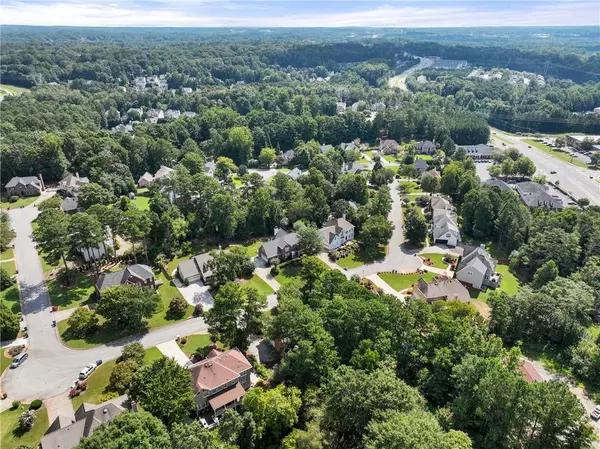$650,000
$649,900
For more information regarding the value of a property, please contact us for a free consultation.
5 Beds
3.5 Baths
2,854 SqFt
SOLD DATE : 11/22/2022
Key Details
Sold Price $650,000
Property Type Single Family Home
Sub Type Single Family Residence
Listing Status Sold
Purchase Type For Sale
Square Footage 2,854 sqft
Price per Sqft $227
Subdivision Telfair
MLS Listing ID 7106899
Sold Date 11/22/22
Style Mediterranean, Traditional
Bedrooms 5
Full Baths 3
Half Baths 1
Construction Status Resale
HOA Y/N No
Year Built 1989
Annual Tax Amount $4,764
Tax Year 2022
Lot Size 0.350 Acres
Acres 0.35
Property Description
Look no further; this home HAS IT ALL! Located in the award-winning Peachtree Ridge district, this meticulous home boasts custom and detailed upgrades inside and out. The kitchen is a chef’s dream, featuring quartz countertops, marble backsplash, high-end stainless-steel appliances, wine cooler, beverage center, storage galore, and an over-sized island that flows seamlessly to the living room. Upstairs you’ll find three secondary bedrooms, full bath, and the spacious main bedroom with his/her Elfa system cedar closets and an oasis En suite bath, with separate vanities, oversized dual-head tiled shower, and large soaking tub. The basement is an entertainer’s paradise with an extended wet bar with twin bar refrigerators, quartz countertops, custom built-ins, large game room with mounted TV, media room with built-in safe, wine storage/cellar area, and a bedroom with attached full bath. The private backyard is full of lush landscaping, and extends the living space outdoors with an oversized, covered Trex deck that is perfect for entertaining with an uncovered area specifically designed for grilling and smoking BBQ. The garage has epoxy flooring, built-in storage, and a new garage door opener. This home features multiple flex spaces and is conveniently located to I-85 and Hwy. 316, shops, restaurants, and entertainment. Schedule your showing today before it’s gone!
Location
State GA
County Gwinnett
Lake Name None
Rooms
Bedroom Description In-Law Floorplan, Split Bedroom Plan
Other Rooms Other
Basement Daylight, Exterior Entry, Finished, Finished Bath, Full, Interior Entry
Dining Room Separate Dining Room
Interior
Interior Features Bookcases, Coffered Ceiling(s), Disappearing Attic Stairs, Double Vanity, Entrance Foyer 2 Story, His and Hers Closets, Tray Ceiling(s), Walk-In Closet(s), Wet Bar
Heating Central, Forced Air, Natural Gas
Cooling Central Air
Flooring Carpet, Hardwood, Stone, Other
Fireplaces Number 1
Fireplaces Type Family Room, Gas Log
Window Features Insulated Windows
Appliance Dishwasher, Disposal, Gas Cooktop, Microwave, Range Hood, Refrigerator
Laundry Laundry Room, Main Level
Exterior
Exterior Feature Other
Garage Garage, Garage Door Opener, Garage Faces Front
Garage Spaces 2.0
Fence None
Pool None
Community Features None
Utilities Available Cable Available, Electricity Available, Natural Gas Available, Water Available
Waterfront Description None
View Other
Roof Type Composition
Street Surface Asphalt
Accessibility None
Handicap Access None
Porch Covered, Deck
Total Parking Spaces 2
Building
Lot Description Back Yard, Landscaped
Story Two
Foundation Concrete Perimeter, Slab
Sewer Public Sewer
Water Public
Architectural Style Mediterranean, Traditional
Level or Stories Two
Structure Type Stucco
New Construction No
Construction Status Resale
Schools
Elementary Schools Jackson - Gwinnett
Middle Schools Northbrook
High Schools Peachtree Ridge
Others
Senior Community no
Restrictions false
Tax ID R7073 051
Special Listing Condition None
Read Less Info
Want to know what your home might be worth? Contact us for a FREE valuation!

Our team is ready to help you sell your home for the highest possible price ASAP

Bought with Golden Creek Realty, LLC

"My job is to find and attract mastery-based agents to the office, protect the culture, and make sure everyone is happy! "
broker@sandshomesrealtyllc.com
100 Courthouse Square, Buchanan, GA, 30113, United States

