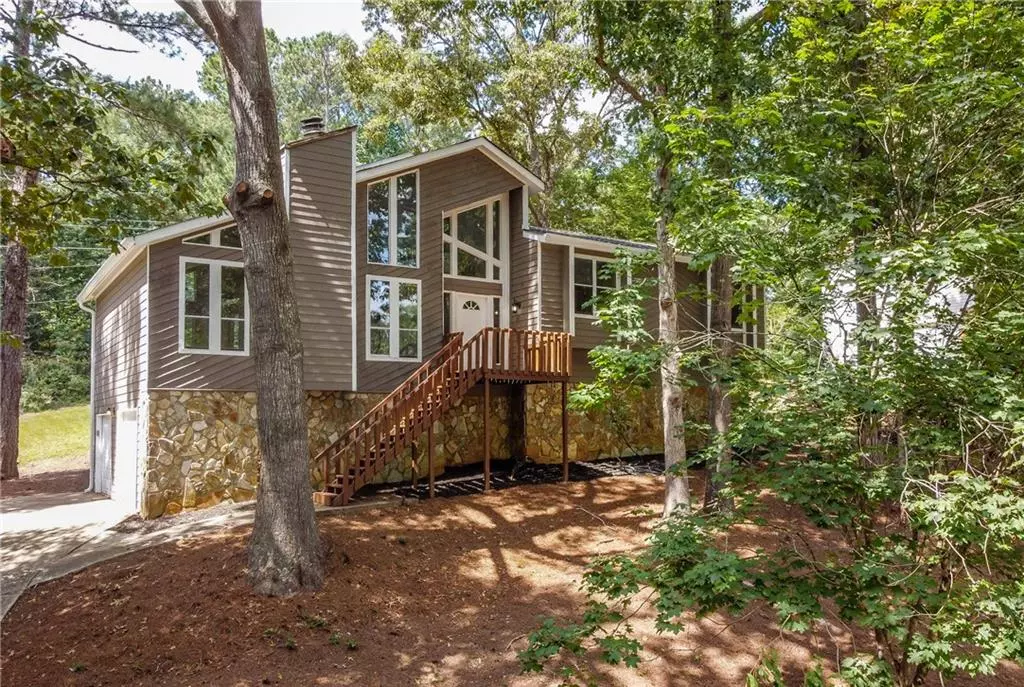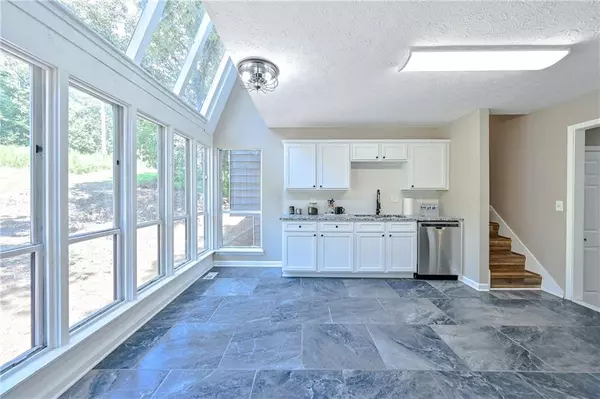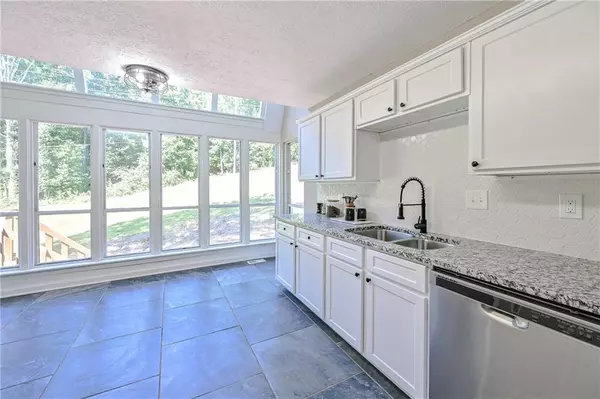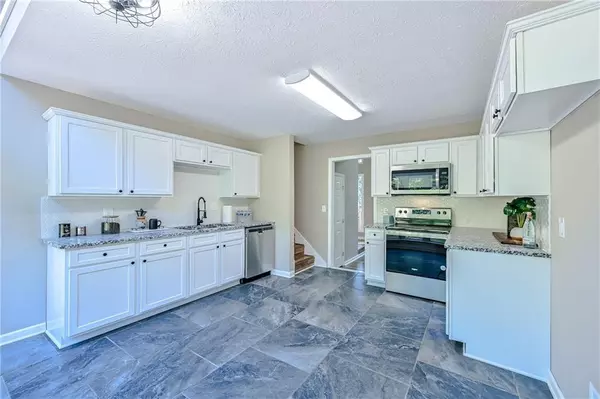$399,990
$400,000
For more information regarding the value of a property, please contact us for a free consultation.
3 Beds
3 Baths
2,148 SqFt
SOLD DATE : 11/28/2022
Key Details
Sold Price $399,990
Property Type Single Family Home
Sub Type Single Family Residence
Listing Status Sold
Purchase Type For Sale
Square Footage 2,148 sqft
Price per Sqft $186
Subdivision Shannon Green North
MLS Listing ID 7135251
Sold Date 11/28/22
Style A-Frame, Chalet, Traditional
Bedrooms 3
Full Baths 3
Construction Status Resale
HOA Y/N No
Year Built 1985
Annual Tax Amount $3,085
Tax Year 2021
Lot Size 0.400 Acres
Acres 0.4
Property Description
The Real Estate Maven Strikes Again! - Mableton's finest home is ready to be your forever home. We did all the heavy lifting, so you don’t have to and can move in with ease with your new kitchen, updated bathrooms, new flooring throughout. New permitted electrical work, new roof, tree removal (but left enough for privacy), large rear yard ready for fall tag football games and BBQ’s, rear deck for hot cocoa sipping at sunset.
Don’t miss the soaring ceilings and windows to match for all day lighting effects that will take your breath away every sunrise and sunset. Sit high among the treetops on your hilltop view from your own loft that can be used as a 4th open concept bedroom, home office or library. On the terrace level you will enjoy the wide-open finished space with tall ceilings that you may mistake for a half court basketball gym. And we can’t forget about the storage. There are tons of storage in the lower level for the home hobbyist, craftsman or someone with a home-based business that needs extra storage.
Located within short distance to two parks – Heritage Park and Thompson Park with a community lake, The Silver Comment Trail and picturesque Nickajack Creek and boardwalk.
Be sure to tour the loft on the 4th level. It has some of the most beautiful sunset views in the area.
Seller is open to all offers.
Close within 30 days of contract and seller will:
Include all appliances
Contribute to closing costs
Provide a home warranty
Provide a Termite clearance letter
Ask about our $2,500 lender credit and 100% financing options.
First time buyer? Ask about our No Down Payment Program where you can close in as little as two weeks on this property when you use the preferred lender.
Location
State GA
County Cobb
Lake Name None
Rooms
Bedroom Description Master on Main, Oversized Master, Other
Other Rooms None
Basement Bath/Stubbed, Full, Interior Entry
Main Level Bedrooms 3
Dining Room Seats 12+, Separate Dining Room
Interior
Interior Features Beamed Ceilings, Bookcases, Cathedral Ceiling(s)
Heating Central
Cooling Ceiling Fan(s), Central Air
Flooring Carpet, Ceramic Tile, Laminate
Fireplaces Number 1
Fireplaces Type Factory Built
Appliance Dishwasher, Electric Cooktop
Laundry Common Area, In Hall
Exterior
Exterior Feature Rear Stairs
Garage Drive Under Main Level, Driveway, Garage, Garage Door Opener
Garage Spaces 2.0
Fence None
Pool None
Community Features None
Utilities Available Cable Available, Electricity Available, Natural Gas Available
Waterfront Description None
View City
Roof Type Composition
Street Surface Asphalt
Accessibility None
Handicap Access None
Porch Deck, Front Porch
Total Parking Spaces 2
Building
Lot Description Back Yard
Story Three Or More
Foundation Block
Sewer Public Sewer
Water Public
Architectural Style A-Frame, Chalet, Traditional
Level or Stories Three Or More
Structure Type Frame
New Construction No
Construction Status Resale
Schools
Elementary Schools Mableton
Middle Schools Floyd
High Schools South Cobb
Others
Senior Community no
Restrictions false
Tax ID 17026000330
Special Listing Condition None
Read Less Info
Want to know what your home might be worth? Contact us for a FREE valuation!

Our team is ready to help you sell your home for the highest possible price ASAP

Bought with Engel & Volkers Atlanta

"My job is to find and attract mastery-based agents to the office, protect the culture, and make sure everyone is happy! "
broker@sandshomesrealtyllc.com
100 Courthouse Square, Buchanan, GA, 30113, United States






