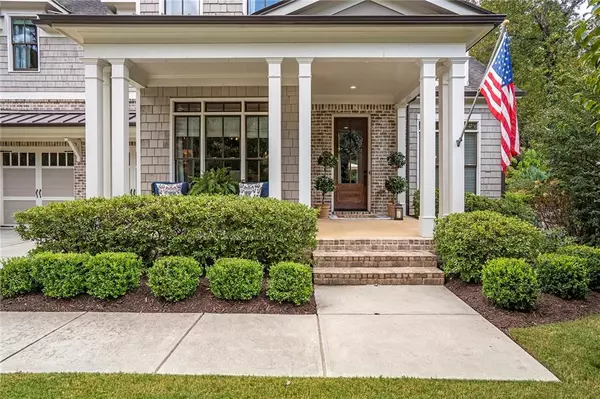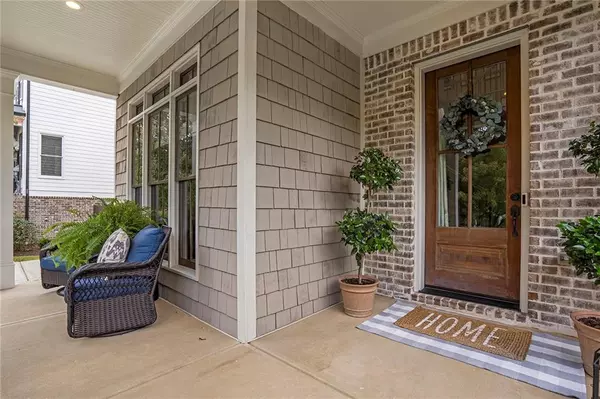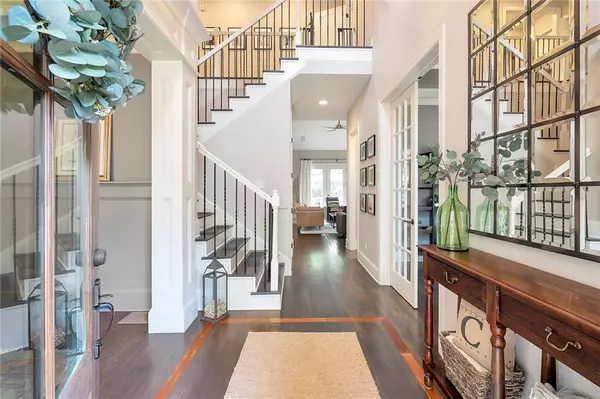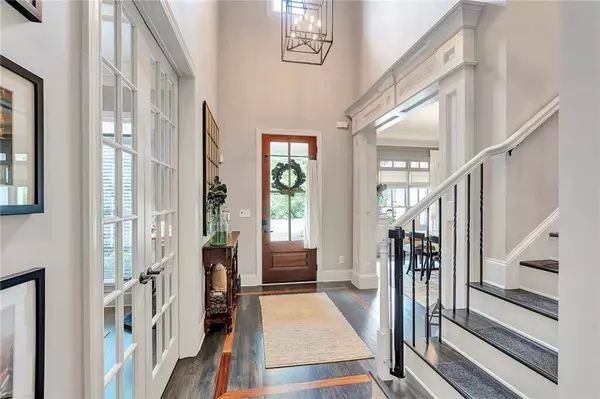$1,370,000
$1,399,000
2.1%For more information regarding the value of a property, please contact us for a free consultation.
6 Beds
4.5 Baths
4,991 SqFt
SOLD DATE : 11/30/2022
Key Details
Sold Price $1,370,000
Property Type Single Family Home
Sub Type Single Family Residence
Listing Status Sold
Purchase Type For Sale
Square Footage 4,991 sqft
Price per Sqft $274
Subdivision Ashford Park
MLS Listing ID 7129176
Sold Date 11/30/22
Style Traditional
Bedrooms 6
Full Baths 4
Half Baths 1
Construction Status Resale
HOA Y/N No
Year Built 2012
Annual Tax Amount $10,956
Tax Year 2022
Lot Size 0.300 Acres
Acres 0.3
Property Description
Nestled in Ashford Park, this picture-perfect home boasts incredible curb appeal with brick and shingle siding, a covered front porch with a sitting area and lush, professional landscaping. The two-story foyer with contrasting wood inlay is flanked by an office with French doors and a coffered ceiling and a large dining room with extensive trim, wainscotting and a tray ceiling. A convenient butler’s pantry with wine storage and display cabinetry leads to a second pantry/storage area and the subsequent gourmet kitchen. Outfitted with an oversized island with seating, a stainless steel apron-front sink, timeless white cabinetry, stone countertops, stainless steel appliances, a herringbone patterned subway tile backsplash and a sun-drenched breakfast area, this kitchen offers everything today’s buyers crave. The kitchen spills into the fireside family room, boasting a masonry fireplace with built-in cabinets on each side, a cathedral ceiling and a French door to the back deck – ideal for entertaining. This incredible outdoor living space overlooks the flat, fenced backyard and provides plenty of room for a sitting area, dining table and a grilling station. Enjoy access to the backyard from the main-level deck, as well as the finished basement. The main level also includes a large guest suite with an en suite bathroom, plus a powder room and a mudroom area with cubbies off the garage. Venture upstairs to discover the spacious primary suite, which includes a double-door entry, a spacious bedroom with a double tray ceiling and a walk-in closet. The en suite primary bathroom impresses with a cathedral ceiling, separate vanities bisected by a soaking bathtub, a subway-tiled walk-in shower with a seamless glass door, a product niche and shaving ledge and a water closet. Two bedrooms, an office with built-in storage, an additional bathroom and a convenient laundry room complete the upper level. The living spaces continue on the terrace level, which includes LVT floors, a large family room, a bedroom, a full bathroom and a large wet bar with an icemaker, a beverage refrigerator and high-top seating. The terrace level opens to a paver-clad covered patio with a grilling area, two ceiling fans and an uncovered area for a firepit. This area leads directly into the lush, grassy backyard. Located in the sought-after Ashford Park Elementary School district, this home offers proximity to Town Brookhaven, the shops and restaurants on Dresden, Brookhaven, Buckhead and I-85. Welcome home!
Location
State GA
County Dekalb
Lake Name None
Rooms
Bedroom Description Oversized Master
Other Rooms None
Basement Daylight, Exterior Entry, Finished, Finished Bath, Full, Interior Entry
Main Level Bedrooms 1
Dining Room Separate Dining Room
Interior
Interior Features Bookcases, Disappearing Attic Stairs, Double Vanity, Entrance Foyer, High Ceilings 9 ft Upper, High Ceilings 10 ft Lower, High Speed Internet, His and Hers Closets, Walk-In Closet(s), Wet Bar
Heating Natural Gas
Cooling Ceiling Fan(s), Central Air
Flooring Carpet, Hardwood
Fireplaces Number 1
Fireplaces Type Gas Starter, Living Room
Window Features None
Appliance Dishwasher, Disposal, Dryer, Refrigerator, Washer
Laundry In Hall, Laundry Room, Upper Level
Exterior
Exterior Feature Private Front Entry, Rear Stairs
Garage Garage, Garage Door Opener, Garage Faces Front, Kitchen Level, Level Driveway
Garage Spaces 2.0
Fence Back Yard
Pool None
Community Features Near Marta, Near Schools, Near Shopping, Near Trails/Greenway, Park, Restaurant, Street Lights
Utilities Available Cable Available, Electricity Available, Natural Gas Available, Phone Available, Sewer Available, Water Available
Waterfront Description None
View Other
Roof Type Composition
Street Surface Paved
Accessibility None
Handicap Access None
Porch Covered, Deck, Front Porch, Patio, Rear Porch
Total Parking Spaces 2
Building
Lot Description Back Yard, Front Yard, Landscaped, Level
Story Three Or More
Foundation See Remarks
Sewer Public Sewer
Water Public
Architectural Style Traditional
Level or Stories Three Or More
Structure Type Brick Front, Cedar, Cement Siding
New Construction No
Construction Status Resale
Schools
Elementary Schools Ashford Park
Middle Schools Chamblee
High Schools Chamblee Charter
Others
Senior Community no
Restrictions false
Tax ID 18 243 04 009
Special Listing Condition None
Read Less Info
Want to know what your home might be worth? Contact us for a FREE valuation!

Our team is ready to help you sell your home for the highest possible price ASAP

Bought with Atlanta Fine Homes Sotheby's International

"My job is to find and attract mastery-based agents to the office, protect the culture, and make sure everyone is happy! "
broker@sandshomesrealtyllc.com
100 Courthouse Square, Buchanan, GA, 30113, United States






