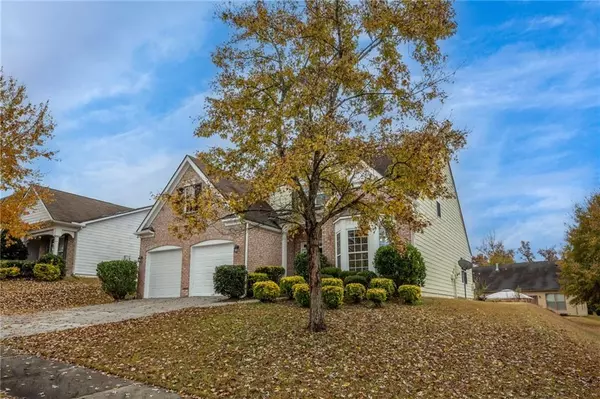$340,000
$335,000
1.5%For more information regarding the value of a property, please contact us for a free consultation.
3 Beds
2.5 Baths
2,480 SqFt
SOLD DATE : 12/06/2022
Key Details
Sold Price $340,000
Property Type Single Family Home
Sub Type Single Family Residence
Listing Status Sold
Purchase Type For Sale
Square Footage 2,480 sqft
Price per Sqft $137
Subdivision Oakley Township
MLS Listing ID 7132114
Sold Date 12/06/22
Style Traditional
Bedrooms 3
Full Baths 2
Half Baths 1
Construction Status Updated/Remodeled
HOA Fees $555
HOA Y/N Yes
Year Built 2005
Annual Tax Amount $2,994
Tax Year 2021
Lot Size 7,479 Sqft
Acres 0.1717
Property Description
Wonderfully updated brick front home in S. Fulton. Beautiful Swim/Tennis neighborhood. Freshly painted inside and out. Luxury vinyl flooring along with brand new carpet on the stairs. The grand foyer is two stories and creates a great place for a desk to display those prized family photos. The separate dining room has an attractive bay window and can accommodate the family when dining on those special occasions. The great room is stunning as you enter and take in the two story wall of windows. That great room sets the tone for the rest of the home with its natural elegance. The kitchen offers solid surface countertops with an undermount sink. tile flooring and backsplash, stained cabinets and plenty of storage. Light the cozy fireplace in the breakfast area as you have a relaxing bite on a lazy Saturday.
The master on the main has a sitting area that overlooks the backyard.The sitting area has so many windows that it presents with a sunroom. Have that morning cup of joe stretched out on a chaise lounge.
Upstairs has a loft and two bedrooms.
Location
State GA
County Fulton
Lake Name None
Rooms
Bedroom Description Master on Main, Oversized Master, Sitting Room
Other Rooms None
Basement None
Main Level Bedrooms 1
Dining Room Separate Dining Room
Interior
Interior Features Disappearing Attic Stairs, Double Vanity, Entrance Foyer, Entrance Foyer 2 Story, High Ceilings 9 ft Main, High Speed Internet, Tray Ceiling(s), Walk-In Closet(s), Other
Heating Central, Natural Gas, Zoned
Cooling Ceiling Fan(s), Central Air, Zoned
Flooring Carpet, Hardwood, Vinyl
Fireplaces Number 1
Fireplaces Type Decorative, Factory Built, Gas Starter, Other Room
Window Features Double Pane Windows
Appliance Dishwasher, Gas Range, Microwave, Refrigerator
Laundry In Hall, Main Level
Exterior
Exterior Feature Permeable Paving
Garage Attached, Driveway, Garage, Garage Door Opener, Kitchen Level
Garage Spaces 2.0
Fence None
Pool None
Community Features Clubhouse, Homeowners Assoc, Near Marta, Near Schools, Park, Playground, Pool, Public Transportation, Sidewalks, Street Lights, Tennis Court(s)
Utilities Available Cable Available, Electricity Available, Natural Gas Available, Sewer Available, Underground Utilities, Water Available
Waterfront Description None
View Other
Roof Type Composition
Street Surface Asphalt, Paved
Accessibility None
Handicap Access None
Porch Patio
Total Parking Spaces 2
Building
Lot Description Back Yard, Front Yard, Sloped
Story One and One Half
Foundation Slab
Sewer Public Sewer
Water Public
Architectural Style Traditional
Level or Stories One and One Half
Structure Type Brick Front, Fiber Cement
New Construction No
Construction Status Updated/Remodeled
Schools
Elementary Schools Oakley
Middle Schools Bear Creek - Fulton
High Schools Creekside
Others
Senior Community no
Restrictions true
Tax ID 09F120200571645
Acceptable Financing Cash, Conventional
Listing Terms Cash, Conventional
Special Listing Condition None
Read Less Info
Want to know what your home might be worth? Contact us for a FREE valuation!

Our team is ready to help you sell your home for the highest possible price ASAP

Bought with PalmerHouse Properties

"My job is to find and attract mastery-based agents to the office, protect the culture, and make sure everyone is happy! "
broker@sandshomesrealtyllc.com
100 Courthouse Square, Buchanan, GA, 30113, United States






