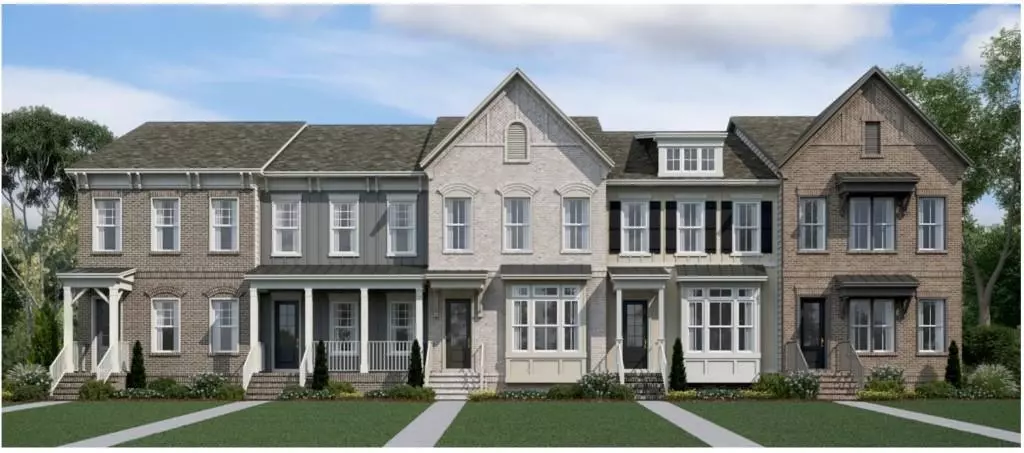$440,990
$450,990
2.2%For more information regarding the value of a property, please contact us for a free consultation.
3 Beds
3 Baths
2,018 SqFt
SOLD DATE : 12/22/2022
Key Details
Sold Price $440,990
Property Type Townhouse
Sub Type Townhouse
Listing Status Sold
Purchase Type For Sale
Square Footage 2,018 sqft
Price per Sqft $218
Subdivision Envoy
MLS Listing ID 7065233
Sold Date 12/22/22
Style Townhouse, Traditional
Bedrooms 3
Full Baths 2
Half Baths 2
Construction Status New Construction
HOA Fees $270
HOA Y/N No
Year Built 2022
Annual Tax Amount $1
Tax Year 2021
Property Description
Interior Unit - Preston "H" Floor Plan built by Lennar Homes! ***Ready September 2022*** 3 Bedrooms, 2 Full Bathrooms, 2 Half Bathrooms. Three story townhome with Attached Two car garage! Flowing open floor plan featuring spacious family room, dining room and kitchen with large island, perfect for entertaining. Upstairs features sizable secondary bedrooms and a luxurious Owner's Suite featuring oversized closet. City like community features short drive to Decatur Square. Maintenance free with all landscaping included. Easy living inside the perimeter; close access to I-285, nearby farmers market and walking distance to Tobie Grant Recreation Center. NOW SELLING and homes are going fast. Make an appointment today! Cooperating Broker must register buyer on buyer's first visit to earn broker commission.
Location
State GA
County Dekalb
Lake Name None
Rooms
Bedroom Description Other
Other Rooms None
Basement Bath/Stubbed, Exterior Entry, Interior Entry, Partial
Dining Room Open Concept, Separate Dining Room
Interior
Interior Features Bookcases, High Ceilings 9 ft Upper, High Ceilings 10 ft Main, Smart Home, Tray Ceiling(s), Walk-In Closet(s)
Heating Central, Forced Air, Natural Gas, Zoned
Cooling Ceiling Fan(s), Central Air, Zoned
Flooring Carpet, Ceramic Tile, Other
Fireplaces Number 1
Fireplaces Type Great Room
Window Features Insulated Windows
Appliance Dishwasher, Disposal, Electric Water Heater, ENERGY STAR Qualified Appliances, Gas Range, Microwave, Self Cleaning Oven
Laundry Upper Level
Exterior
Exterior Feature Private Front Entry
Parking Features Drive Under Main Level, Driveway, Garage, Garage Door Opener, Garage Faces Rear, Level Driveway
Garage Spaces 2.0
Fence None
Pool None
Community Features Homeowners Assoc, Park, Sidewalks, Street Lights
Utilities Available Electricity Available, Natural Gas Available, Sewer Available, Water Available
Waterfront Description None
View Other
Roof Type Composition, Shingle
Street Surface Paved
Accessibility None
Handicap Access None
Porch Deck
Total Parking Spaces 2
Building
Lot Description Level
Story Three Or More
Foundation Concrete Perimeter
Sewer Public Sewer
Water Public
Architectural Style Townhouse, Traditional
Level or Stories Three Or More
Structure Type Cement Siding
New Construction No
Construction Status New Construction
Schools
Elementary Schools Mclendon
Middle Schools Druid Hills
High Schools Druid Hills
Others
HOA Fee Include Maintenance Structure, Maintenance Grounds, Termite
Senior Community no
Restrictions true
Tax ID 18 046 01 206
Ownership Condominium
Acceptable Financing Cash, Conventional
Listing Terms Cash, Conventional
Financing no
Special Listing Condition None
Read Less Info
Want to know what your home might be worth? Contact us for a FREE valuation!

Our team is ready to help you sell your home for the highest possible price ASAP

Bought with La Rosa Realty Georgia
"My job is to find and attract mastery-based agents to the office, protect the culture, and make sure everyone is happy! "
broker@sandshomesrealtyllc.com
100 Courthouse Square, Buchanan, GA, 30113, United States




