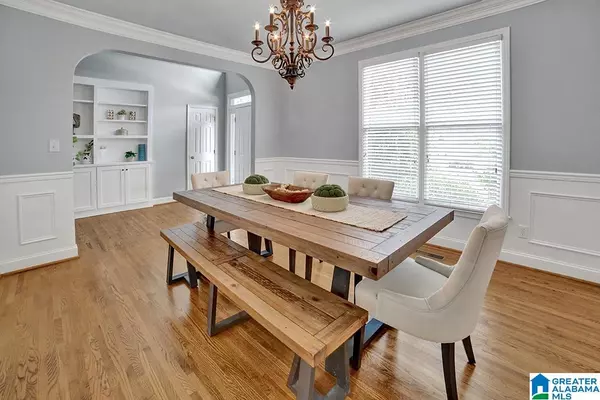$643,000
$650,000
1.1%For more information regarding the value of a property, please contact us for a free consultation.
5 Beds
5 Baths
4,158 SqFt
SOLD DATE : 08/19/2022
Key Details
Sold Price $643,000
Property Type Single Family Home
Sub Type Single Family
Listing Status Sold
Purchase Type For Sale
Square Footage 4,158 sqft
Price per Sqft $154
Subdivision Highland Lakes
MLS Listing ID 1325703
Sold Date 08/19/22
Bedrooms 5
Full Baths 4
Half Baths 1
HOA Fees $55/ann
Year Built 1999
Lot Size 0.347 Acres
Property Description
Welcome to this spacious and move-in ready home in Highland Lakes! The entry greets you with a light-filled foyer & wrap-around balcony on 2nd floor. To your left you will find a beautiful formal dining room. Continue into the incredible kitchen that has a large-stainless farm sink, beautiful granite counter tops, 2 pantries, Blue Star gas stove, pot filler, fabulous 72 inch SubZero refrigerator, abundant counter & cabinet space, and a light-filled breakfast area. Great room is oversized w/gas fireplace & hardwoods. Spacious Master Suite with a large walk in custom closet and stunning updated master bath. A half bath & laundry are also on main level. Upstairs offers 3 roomy bedrooms & 2 baths. Basement is finished with a den and gorgeous stone fireplace, a full bath & bedroom. Backyard is fenced with a play ground and large deck for entertaining! Come experience the Highland Lakes lifestyle! **Roof replaced in 2016 and HVACS (2) replaced in 2017, all windows replaced 2022. **
Location
State AL
County Shelby
Area N Shelby, Hoover
Rooms
Kitchen Breakfast Bar, Eating Area, Island, Pantry
Interior
Interior Features Home Theater, Recess Lighting, Security System, Sound System
Heating Central (HEAT), Dual Systems (HEAT), Gas Heat
Cooling Central (COOL), Dual Systems (COOL), Electric (COOL)
Flooring Carpet, Hardwood, Slate, Tile Floor
Fireplaces Number 2
Fireplaces Type Gas (FIREPL)
Laundry Washer Hookup
Exterior
Exterior Feature Fenced Yard, Lighting System
Garage Attached, Basement Parking, Driveway Parking
Garage Spaces 2.0
Amenities Available BBQ Area, Boat Launch, Fishing, Gate Attendant, Gate Entrance/Comm, Park, Playgound, Private Lake, Sidewalks, Street Lights, Walking Paths
Building
Lot Description Interior Lot, Some Trees, Subdivision
Foundation Basement
Sewer Connected
Water Public Water
Level or Stories 2+ Story
Schools
Elementary Schools Mt Laurel
Middle Schools Chelsea
High Schools Chelsea
Others
Financing Cash,Conventional,FHA,VA
Read Less Info
Want to know what your home might be worth? Contact us for a FREE valuation!

Our team is ready to help you sell your home for the highest possible price ASAP
Bought with Keller Williams Realty Trussville

"My job is to find and attract mastery-based agents to the office, protect the culture, and make sure everyone is happy! "
broker@sandshomesrealtyllc.com
100 Courthouse Square, Buchanan, GA, 30113, United States






