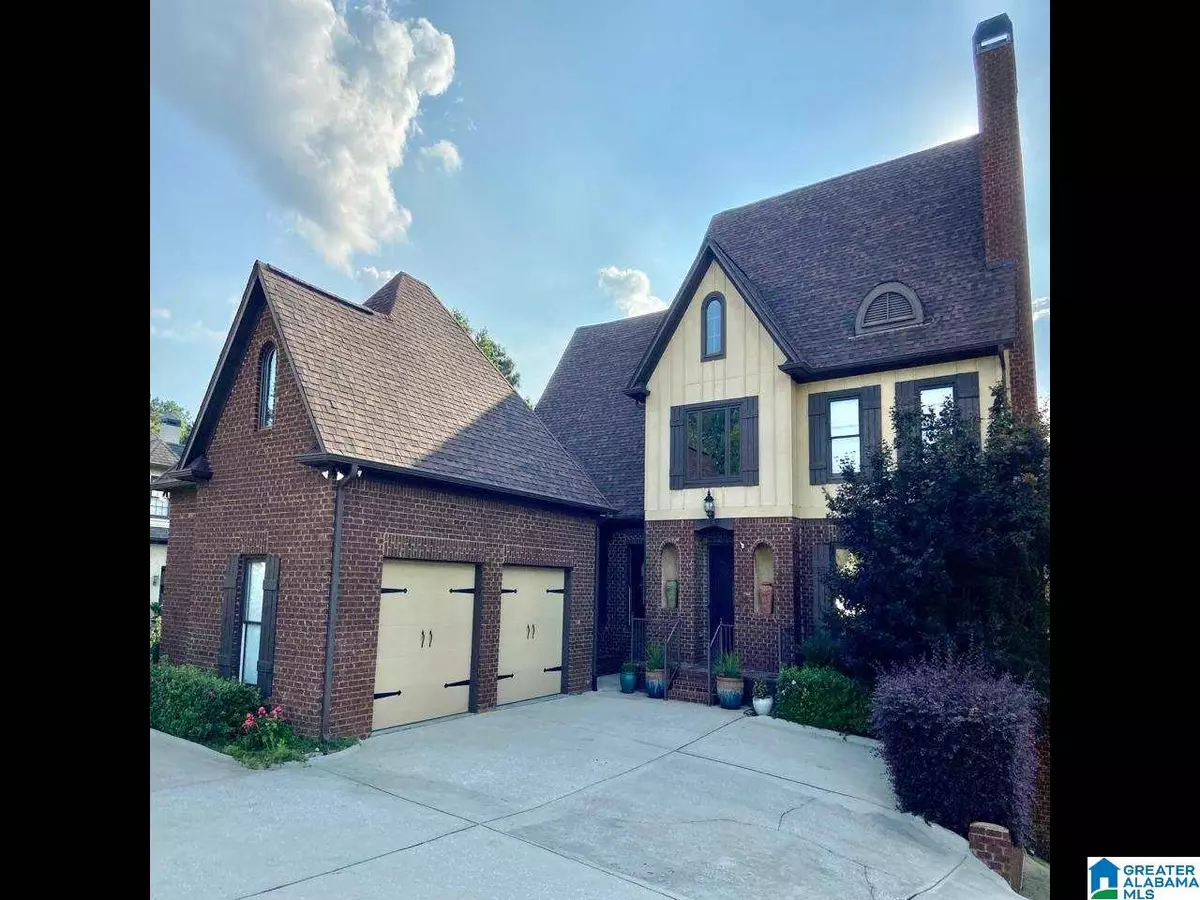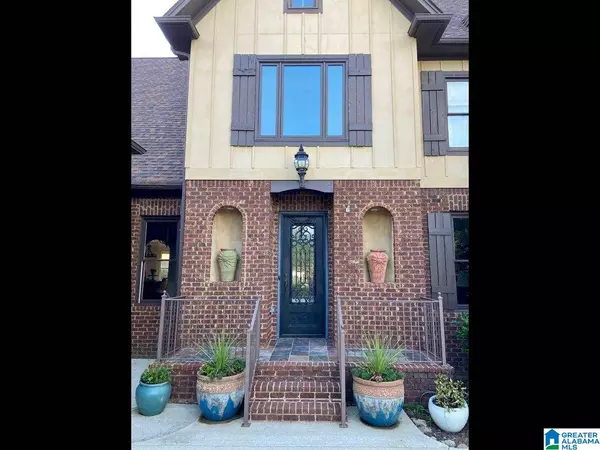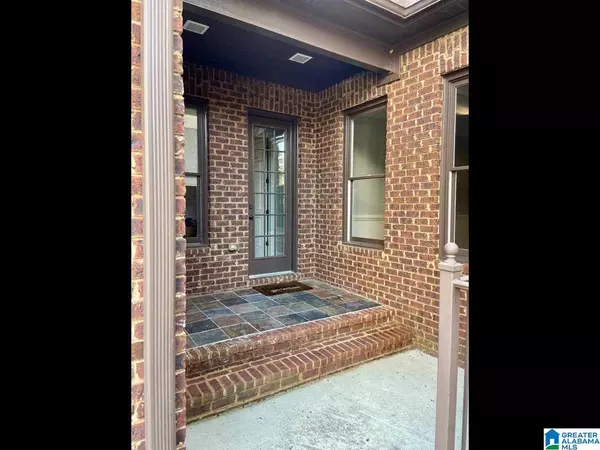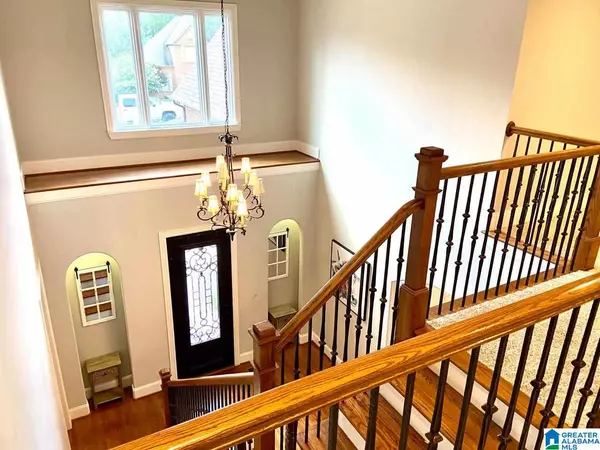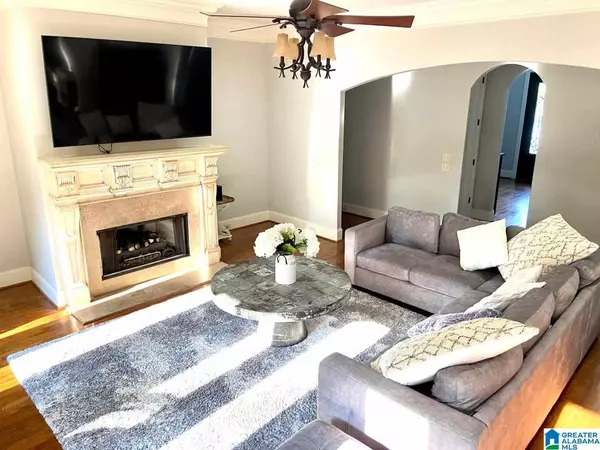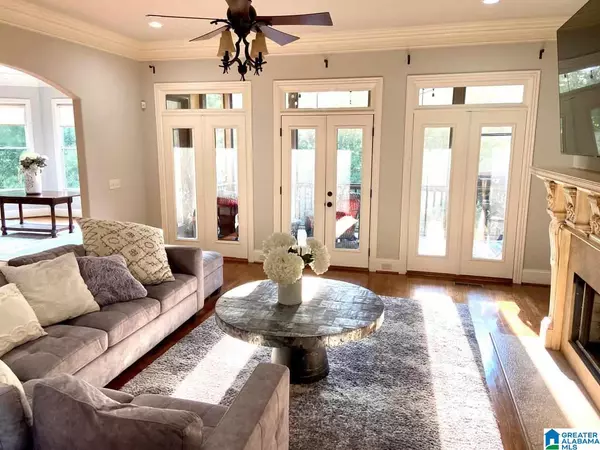$664,000
$669,900
0.9%For more information regarding the value of a property, please contact us for a free consultation.
4 Beds
5 Baths
6,106 SqFt
SOLD DATE : 11/22/2021
Key Details
Sold Price $664,000
Property Type Single Family Home
Sub Type Single Family
Listing Status Sold
Purchase Type For Sale
Square Footage 6,106 sqft
Price per Sqft $108
Subdivision Highland Lakes
MLS Listing ID 1294614
Sold Date 11/22/21
Bedrooms 4
Full Baths 4
Half Baths 1
HOA Fees $116/mo
Year Built 2006
Lot Size 0.342 Acres
Property Description
--- a MUST SEE! Brick 4 bd 4.5 ba LAKEFRONT family home features something for everyone. MAIN LEVEL: banquet size dining rm, office, Chef's design kitchen - w granite counter tops/super sized inland/stainless appliances/Wolf gas stove/large double refrigerator/walk-in pantry - , open floor plan to den. Master Suite - over sized - trey ceiling, walk-in closets/his and her granite top vanities, jetted tub, shower. Balcony w lakeview. Lots of storage. UPPER LEVEL: 3 spacious bd, 2 full ba and Jack n Jill, large den and study area. Screened porch w lake view. LOWER LEVEL: den/rec rm; theater room - insulated - w teared seating w 110 screen. Wet bar.
Location
State AL
County Shelby
Area N Shelby, Hoover
Rooms
Kitchen Breakfast Bar, Butlers Pantry, Eating Area, Island, Pantry
Interior
Interior Features Home Theater, Multiple Staircases, Recess Lighting, Security System, Wet Bar, Workshop (INT)
Heating 3+ Systems (HEAT), Central (HEAT), Electric (HEAT), Gas Heat, Heat Pump (HEAT)
Cooling 3+ Systems (COOL), Central (COOL), Electric (COOL), Heat Pump (COOL)
Flooring Carpet, Concrete, Hardwood, Tile Floor
Fireplaces Number 2
Fireplaces Type Gas (FIREPL)
Laundry Utility Sink, Washer Hookup
Exterior
Exterior Feature Balcony, Grill, Lighting System, Sprinkler System, Porch Screened
Garage Attached, Basement Parking, Driveway Parking, Lower Level, Parking (MLVL)
Garage Spaces 3.0
Building
Lot Description Acreage, Interior Lot, Some Trees, Subdivision
Foundation Basement
Sewer Connected
Water Public Water
Level or Stories 1.5-Story
Schools
Elementary Schools Mt Laurel
Middle Schools Chelsea
High Schools Chelsea
Others
Financing Cash,Conventional,FHA,VA
Read Less Info
Want to know what your home might be worth? Contact us for a FREE valuation!

Our team is ready to help you sell your home for the highest possible price ASAP
Bought with RE/MAX Southern Homes-280

"My job is to find and attract mastery-based agents to the office, protect the culture, and make sure everyone is happy! "
broker@sandshomesrealtyllc.com
100 Courthouse Square, Buchanan, GA, 30113, United States

