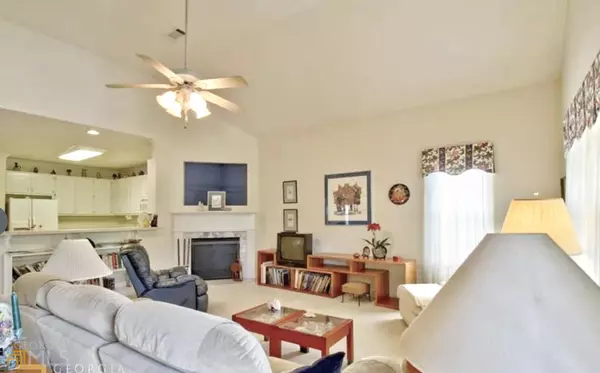Bought with Mike Crawford • Savage Real Estate
$289,900
$289,900
For more information regarding the value of a property, please contact us for a free consultation.
2 Beds
2 Baths
1,513 SqFt
SOLD DATE : 12/23/2022
Key Details
Sold Price $289,900
Property Type Single Family Home
Sub Type Single Family Residence
Listing Status Sold
Purchase Type For Sale
Square Footage 1,513 sqft
Price per Sqft $191
Subdivision Autumn Glen Ii
MLS Listing ID 20084153
Sold Date 12/23/22
Style Ranch
Bedrooms 2
Full Baths 2
Construction Status Resale
HOA Fees $255
HOA Y/N Yes
Year Built 2001
Annual Tax Amount $2,413
Tax Year 2021
Lot Size 5,662 Sqft
Property Description
Looking for the PERFECT place to retire? Welcome to Autumn Glen, a gorgeous 55+ retirement community! Low HOA, very efficient, low cost-of-living ranch houses with all modern conveniences that you are accustomed to, in a quiet, centrally located subdivision near the city center of Fayetteville! One of the very few RARE floor plans to become available with no neighbors across from it! MANY UPGRADES! HVAC, Water Heater, Whole-house water softener system, Water filtration system, Countertops, Sink/faucet, Flooring, Fridge, Dishwasher, have all been replaced! Many things to LOVE! The southern-style front porch design is one providing a full "rocking chair" experience, all behind the privacy of the blooming Encore Azaleas and Loropetalum bushes! Inside, you step into a modern "Open Concept" floorplan with high vaulted ceilings (rest of the house has 9'+ ceilings!), a huge kitchen that rivals most houses for storage capacity and countertop space, and a flex room that could either be used as a formal dining room, 3rd bedroom, office, piano room, exercise room, etc! The master Bedroom has a very large size walk-in closet, and an ensuite with double vanity and walk-in shower, for easy access. The laundry room is large, providing ample storage room for extra freezer, cabinet storage, etc. The garage can park 2, while the driveway is large enough to fit 3 parked cars. There is an additional "workshop" space in the garage as well, providing plenty of room for working on hobbies or storing additional items. Please contact listing agent (Philip) with additional questions, or you have a home to sell first in order to move into this LOW Maintenance, one-of-a-kind retirement home!
Location
State GA
County Fayette
Rooms
Basement None
Main Level Bedrooms 2
Interior
Interior Features Tray Ceiling(s), Vaulted Ceiling(s), High Ceilings, Double Vanity, Two Story Foyer, Walk-In Closet(s), Master On Main Level
Heating Central, Forced Air
Cooling Central Air
Flooring Laminate, Vinyl
Fireplaces Number 1
Fireplaces Type Factory Built
Exterior
Garage Attached, Kitchen Level, Parking Pad, Side/Rear Entrance, Storage, Guest, Off Street
Garage Spaces 3.0
Community Features Park, Playground, Retirement Community, Sidewalks, Street Lights, Walk To Shopping
Utilities Available Underground Utilities, Cable Available, Sewer Connected, Electricity Available, High Speed Internet, Natural Gas Available, Water Available
Roof Type Composition
Building
Story One
Foundation Slab
Sewer Public Sewer
Level or Stories One
Construction Status Resale
Schools
Elementary Schools Spring Hill
Middle Schools Bennetts Mill
High Schools Fayette County
Others
Acceptable Financing 1031 Exchange, Cash, Conventional, FHA, VA Loan
Listing Terms 1031 Exchange, Cash, Conventional, FHA, VA Loan
Special Listing Condition Estate Owned, Covenants/Restrictions
Read Less Info
Want to know what your home might be worth? Contact us for a FREE valuation!

Our team is ready to help you sell your home for the highest possible price ASAP

© 2024 Georgia Multiple Listing Service. All Rights Reserved.

"My job is to find and attract mastery-based agents to the office, protect the culture, and make sure everyone is happy! "
broker@sandshomesrealtyllc.com
100 Courthouse Square, Buchanan, GA, 30113, United States






