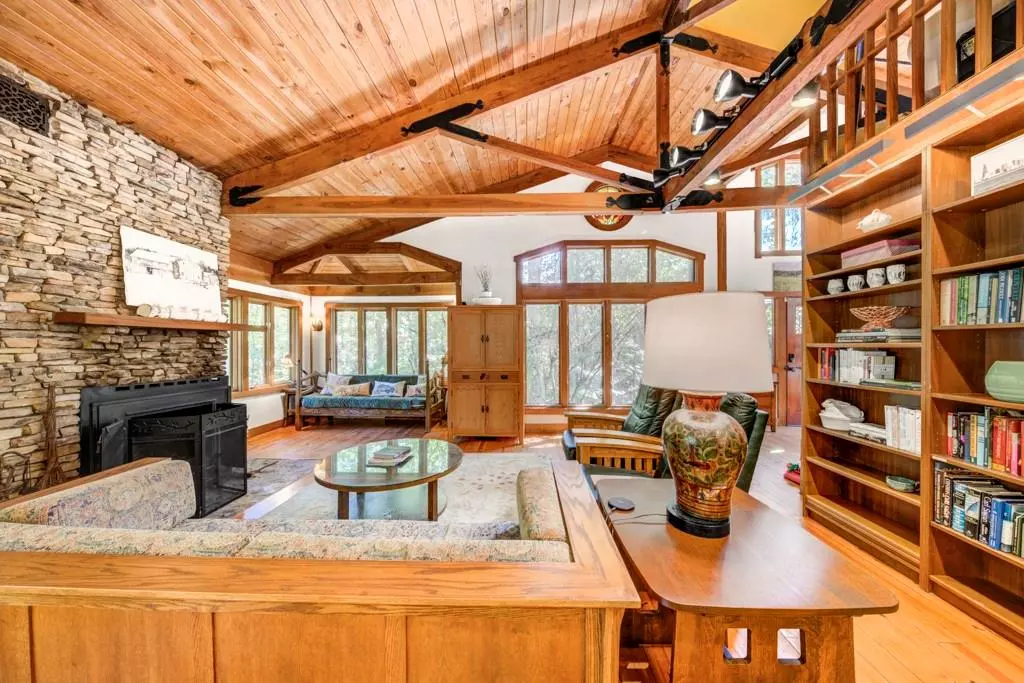$754,000
$860,000
12.3%For more information regarding the value of a property, please contact us for a free consultation.
4 Beds
2.5 Baths
2,339 SqFt
SOLD DATE : 01/17/2023
Key Details
Sold Price $754,000
Property Type Single Family Home
Sub Type Single Family Residence
Listing Status Sold
Purchase Type For Sale
Square Footage 2,339 sqft
Price per Sqft $322
Subdivision Sandy Springs
MLS Listing ID 7128060
Sold Date 01/17/23
Style Cabin, Traditional
Bedrooms 4
Full Baths 2
Half Baths 1
Construction Status Resale
HOA Y/N No
Year Built 1961
Annual Tax Amount $4,391
Tax Year 2021
Lot Size 2.000 Acres
Acres 2.0
Property Description
This enchanting mountain lodge is sited on two secluded acres inside the perimeter and is home to numerous species of plants, birds, and animals. Wherever you look from the house there is an abundance of trees including several species of fruit trees. There is a charming stone pathway and wooden walkway leading down to the front door where you will be invited to enter by the handcrafted iron on the door and a gate beside it flaunting ginkgo leaves. Once inside if you look up you will see a handcrafted iron chandelier and looking to the right and facing east a stained glass window with the sun rising. The open floorplan has beams supporting the vaulted ceiling with handmade iron hangers and a fireplace and bookshelves. A handcrafted iron banister pulls you up to the office/sitting room overlooking the main floor with windows that look out over the property. The renovated kitchen with stainless appliances is in the Arts and Crafts style and opens to the dining area featuring a lovely built-in china cabinet with glass doors. There is a sunroom with a two-story ceiling and windows looking out over the property and an exit to the walkways surrounding the upstairs and downstairs so that anyone can be outside to take in the exquisite views. On this main level, there are two bedrooms, one with a fireplace and one updated bath. The upper part of the property is a lovely and sunny meadow space that is fenced and could be a child’s or dog’s play space as well as a space for a flower garden. Passing the half bath, the downstairs level has a den, two bedrooms, a bath, and a small area where a microwave can be set up. Again, there is access to the walkway around the house. Outside the kitchen is a small patio with a fire pit and steps up to the enclosed pool and the detached garage space. But wait!! With forethought, there is a half bath located in the garage space with an outside entry next to the pool! Henry David Thoreau’s Walden could not have been more idyllic than this charming hideaway so make your way over and see this gem for yourself. It is irresistible!
Location
State GA
County Fulton
Lake Name None
Rooms
Bedroom Description Master on Main
Other Rooms None
Basement Daylight, Exterior Entry, Finished, Finished Bath, Full, Interior Entry
Main Level Bedrooms 2
Dining Room Open Concept, Seats 12+
Interior
Interior Features Beamed Ceilings, Bookcases, High Ceilings 10 ft Main, Walk-In Closet(s)
Heating Forced Air, Natural Gas
Cooling Ceiling Fan(s), Central Air
Flooring Hardwood
Fireplaces Number 2
Fireplaces Type Living Room, Masonry, Master Bedroom
Window Features None
Appliance Dishwasher, Disposal, Gas Cooktop, Gas Water Heater, Range Hood, Refrigerator
Laundry In Bathroom, Main Level
Exterior
Exterior Feature Private Front Entry, Private Rear Entry
Garage Detached, Driveway, Garage, Garage Door Opener
Garage Spaces 2.0
Fence Fenced, Front Yard, Wood
Pool Gunite, In Ground
Community Features None
Utilities Available Cable Available, Electricity Available, Natural Gas Available, Water Available
Waterfront Description None
View Trees/Woods
Roof Type Composition, Shingle
Street Surface Asphalt
Accessibility None
Handicap Access None
Porch Front Porch, Patio
Total Parking Spaces 2
Private Pool true
Building
Lot Description Private, Sloped, Wooded
Story Two
Foundation None
Sewer Septic Tank
Water Public
Architectural Style Cabin, Traditional
Level or Stories Two
Structure Type Cedar, Frame
New Construction No
Construction Status Resale
Schools
Elementary Schools Heards Ferry
Middle Schools Ridgeview Charter
High Schools Riverwood International Charter
Others
Senior Community no
Restrictions false
Tax ID 17 0204 LL1452
Special Listing Condition None
Read Less Info
Want to know what your home might be worth? Contact us for a FREE valuation!

Our team is ready to help you sell your home for the highest possible price ASAP

Bought with Beacham and Company Realtors

"My job is to find and attract mastery-based agents to the office, protect the culture, and make sure everyone is happy! "
broker@sandshomesrealtyllc.com
100 Courthouse Square, Buchanan, GA, 30113, United States






