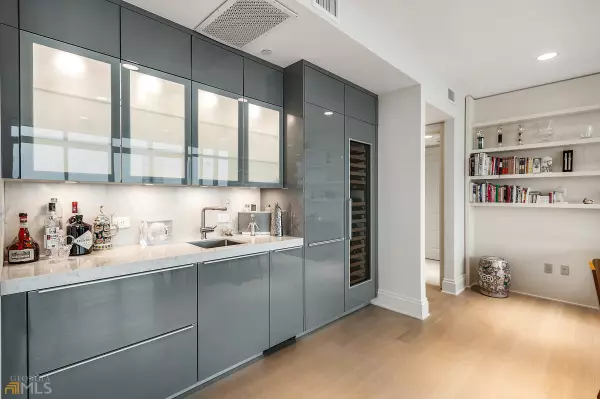Bought with Adrian Schmidt • Atl.Fine Homes Sotheby's Int.
$1,900,000
$1,995,000
4.8%For more information regarding the value of a property, please contact us for a free consultation.
3 Beds
4 Baths
3,354 Sqft Lot
SOLD DATE : 03/23/2023
Key Details
Sold Price $1,900,000
Property Type Condo
Sub Type Condominium
Listing Status Sold
Purchase Type For Sale
Subdivision Park Avenue
MLS Listing ID 10125185
Sold Date 03/23/23
Style Other
Bedrooms 3
Full Baths 3
Half Baths 2
Construction Status Resale
HOA Fees $3,153
HOA Y/N Yes
Year Built 1999
Annual Tax Amount $23,235
Tax Year 2022
Lot Size 3,354 Sqft
Property Description
4500+sf Elegant Polished Stone Floor Unit on 32nd Floor Overlooking Buckhead - Private elevator opens directly into unit with additional private service elevator - Private 1200sf three car garage - 150 linear feet of private balcony with panoramic city view - Massive his (approximately 200sf) and hers (approximately 400sf) Master walk in closets - Designer chefCOs galley kitchen open to living and dining areas - Third bedroom configured as office/studio space. As you arrive home to 750 Park Avenue, you can either park yourself in your 1200sf three car garage, or pull up to the covered porte cochere and have the valets park it for you. Today you opt for the valet, and enter the lobby to get on the elevator that opens directly into your home on the 32nd floor. You step off the elevator into your home and are greeted by a huge foyer. The current owners have it set up as an art gallery, but can also be used as a reception area, a formal living room, or even another office space. The floor to ceiling windows throughout the unit offer abundant light when desired, and the roll down shades throughout provide privacy. Double doors lead from the foyer to the spacious open floor plan kitchen, living, and dining area. A galley style chefCOs kitchen is built around a huge white granite top island with integrated bar height seating. A wet bar with ice maker and full size dual zone wine fridge make entertaining in this space an absolute dream. Following a hallway out of this area leads to a very large 300sf bedroom, followed by the massive (approx 400sf) master bedroom. Unique to this homeCOs master is both his and her bathrooms and closets. The ChisC bathroom is finished in all marble, floor to ceiling, and features a huge shower. CHerC bathroom opens into a 200sf lounge/dressing/exercise area and then into a bathroom with vanity, tub, and marble shower. Accessible from the master are also the his and hers walk in closets. CHisC closet is an impressive almost 200sf with a dressing island with integrated safe. CHerC closet is an astonishing almost 400sf and over 400 linear feet of double height hanging space, as well as a dressing island also with an integrated safe. You receive a notification from Brian at the front desk, who has been working at Park Avenue for 20+ years, that you have a package that has been delivered, and at your request, he is sending it up in the elevator. Life at Park Avenue is the ultimate in convenience and luxury. Schedule an appointment to experience it for yourself.
Location
State GA
County Fulton
Rooms
Basement None
Main Level Bedrooms 3
Interior
Interior Features Bookcases, Double Vanity, High Ceilings, Split Bedroom Plan, Walk-In Closet(s), Wet Bar
Heating Heat Pump
Cooling Heat Pump
Flooring Other
Fireplaces Number 2
Fireplaces Type Living Room
Exterior
Exterior Feature Balcony
Garage Basement, Garage
Pool In Ground
Community Features Clubhouse, Fitness Center, Gated, Guest Lodging, Pool, Walk To Shopping
Utilities Available Cable Available, Electricity Available, High Speed Internet, Phone Available, Sewer Available, Water Available
Waterfront Description No Dock Or Boathouse
View City
Roof Type Other
Building
Story One
Sewer Public Sewer
Level or Stories One
Structure Type Balcony
Construction Status Resale
Schools
Elementary Schools Smith Primary/Elementary
Middle Schools Sutton
High Schools North Atlanta
Others
Financing Seller Financing
Read Less Info
Want to know what your home might be worth? Contact us for a FREE valuation!

Our team is ready to help you sell your home for the highest possible price ASAP

© 2024 Georgia Multiple Listing Service. All Rights Reserved.

"My job is to find and attract mastery-based agents to the office, protect the culture, and make sure everyone is happy! "
broker@sandshomesrealtyllc.com
100 Courthouse Square, Buchanan, GA, 30113, United States






