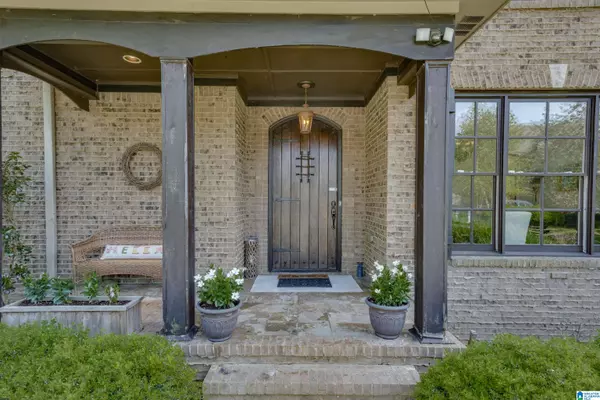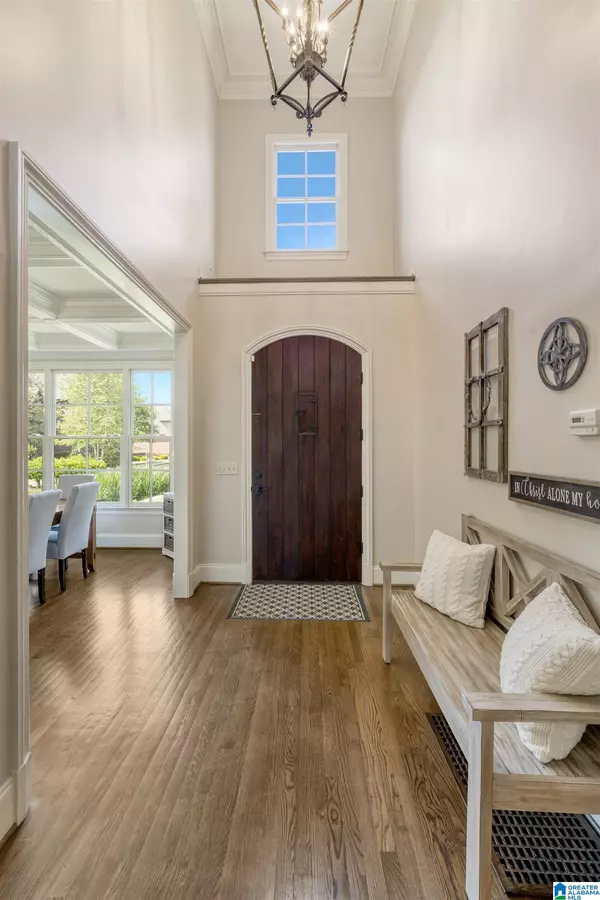$705,000
$699,000
0.9%For more information regarding the value of a property, please contact us for a free consultation.
5 Beds
4 Baths
3,984 SqFt
SOLD DATE : 06/20/2023
Key Details
Sold Price $705,000
Property Type Single Family Home
Sub Type Single Family
Listing Status Sold
Purchase Type For Sale
Square Footage 3,984 sqft
Price per Sqft $176
Subdivision Highland Lakes
MLS Listing ID 1353394
Sold Date 06/20/23
Bedrooms 5
Full Baths 3
Half Baths 1
HOA Fees $57/ann
HOA Y/N Yes
Year Built 2006
Lot Size 0.520 Acres
Property Description
This STUNNING, updated custom built home has so much charm & will WOW you with all of the finishes! Located in a cul-de-sac, Behind the gates of Highland Lakes! Enter the home & the COFFERED ceiling in the Dining Rm will catch your eye! Beautiful gleaming wood floors & arches, along w/freshly painted walls & new lighting, will make you want to see more! The open floor plan is so functional & welcoming! New cedar mantle w/wood burning F/P in the great rm! The UPDATED kitchen has white cabinets, gorgeous STONE, NEW appliances including a 5 burner GAS cooktop, island w/eating bar, pantry, breakfast area & keeping room! Step out to the screened-in deck overlooking the huge STONE F/P & patio, & flat back yard! Master suite has a WOOD TRAY ceiling, & updated bath w/a soaker tub, RAIN shower w/2 heads, & separate vanities. Upstairs boast a HUGE LOFT/teen hangout area, BR's 2,3 & 4 w/2 full baths. Daylight finished basement has a DEN w/a WET BAR, shelves w/sliding barn doors, & a 3 CAR GARAGE!
Location
State AL
County Shelby
Area N Shelby, Hoover
Rooms
Kitchen Breakfast Bar, Eating Area, Island, Pantry
Interior
Interior Features Recess Lighting, Split Bedroom, Wet Bar
Heating Forced Air, Gas Heat
Cooling Central (COOL), Dual Systems (COOL)
Flooring Carpet, Hardwood, Tile Floor
Fireplaces Number 2
Fireplaces Type Gas (FIREPL), Woodburning
Laundry Floor Drain, Washer Hookup
Exterior
Exterior Feature Fireplace, Lighting System, Sprinkler System
Garage Basement Parking, Driveway Parking, Lower Level
Garage Spaces 3.0
Building
Lot Description Cul-de-sac, Some Trees, Subdivision
Foundation Basement
Sewer Connected
Water Public Water
Level or Stories 1.5-Story
Schools
Elementary Schools Mt Laurel
Middle Schools Oak Mountain
High Schools Oak Mountain
Others
Financing Cash,Conventional,VA
Read Less Info
Want to know what your home might be worth? Contact us for a FREE valuation!

Our team is ready to help you sell your home for the highest possible price ASAP
Bought with Keller Williams Realty Vestavi

"My job is to find and attract mastery-based agents to the office, protect the culture, and make sure everyone is happy! "
broker@sandshomesrealtyllc.com
100 Courthouse Square, Buchanan, GA, 30113, United States






