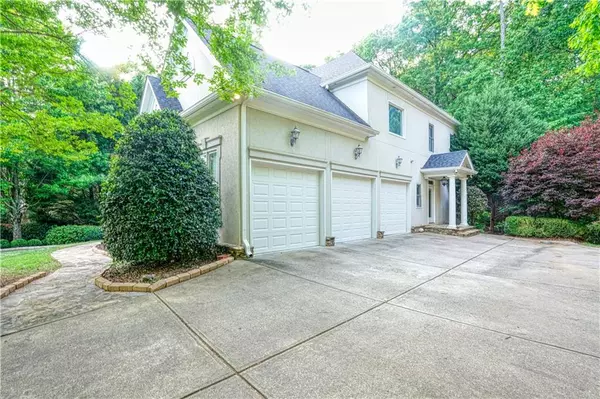$1,225,000
$1,299,000
5.7%For more information regarding the value of a property, please contact us for a free consultation.
5 Beds
4.5 Baths
5,734 SqFt
SOLD DATE : 06/23/2023
Key Details
Sold Price $1,225,000
Property Type Single Family Home
Sub Type Single Family Residence
Listing Status Sold
Purchase Type For Sale
Square Footage 5,734 sqft
Price per Sqft $213
Subdivision Rivercliff
MLS Listing ID 7214731
Sold Date 06/23/23
Style Contemporary/Modern
Bedrooms 5
Full Baths 4
Half Baths 1
Construction Status Resale
HOA Fees $1,350
HOA Y/N Yes
Originating Board First Multiple Listing Service
Year Built 2000
Annual Tax Amount $12,606
Tax Year 2022
Lot Size 0.460 Acres
Acres 0.46
Property Description
This fabulous house has it all! Located within walking distance to the River Park, this custom home is situated on one of the most beautiful streets in East Cobb As you enter the front door into the foyer, the natural light from the floor to ceiling windows in the family room, floods the area. This house boasts a chefs kitchen, with quartz counters, stainless steel appliances, subzero refrigerator, white cabinets, walk in pantry, huge center island and a coffee bar with a mini frig and ice maker. The kitchen opens to the large dining room and huge two-story family room, with a stone fireplace, built in bookcases and a view to the deck and screened in porch The first floor also has a spacious guest bedroom with a private bathroom and an office that is filled with bright natural light, perfect for people who work from home. The upper floor has an amazing primary bedroom with tray ceilings, a sitting area with a fireplace and a large walk-in closet. The primary bathroom has a separate shower, soaking tub and double sinks. The other three secondary bedrooms have ample space. and are light and airy. One of the bedrooms has its own private bathroom, while the other two share a jack and jill bathroom
The finished basement has a family room, which opens to a patio, an additional office, a workout room and a play/game room . Very nice private back yard
4 min drive to Atlanta Country Club. 5 minute drive to heart of Sandy Spring and all the shops and restaurants. Super convenient location. All this and in the SOUGHT AFTER WALTON SCHOOL DISTRICT
Location
State GA
County Cobb
Lake Name None
Rooms
Bedroom Description Oversized Master, Sitting Room
Other Rooms None
Basement Bath/Stubbed, Daylight, Exterior Entry, Finished, Full, Interior Entry
Main Level Bedrooms 1
Dining Room Seats 12+, Separate Dining Room
Interior
Interior Features Bookcases, Crown Molding, Double Vanity, Entrance Foyer 2 Story, High Ceilings 10 ft Main, High Ceilings 10 ft Upper, High Speed Internet, Tray Ceiling(s), Walk-In Closet(s), Wet Bar
Heating Central
Cooling Ceiling Fan(s), Central Air
Flooring Carpet, Ceramic Tile, Hardwood, Stone
Fireplaces Number 2
Fireplaces Type Family Room, Master Bedroom
Window Features Double Pane Windows, Window Treatments
Appliance Dishwasher, Disposal, Double Oven, Gas Cooktop, Gas Oven, Gas Water Heater, Microwave, Range Hood, Refrigerator, Other
Laundry Laundry Room, Main Level, Mud Room, Sink
Exterior
Exterior Feature Private Rear Entry, Private Yard, Rear Stairs
Garage Attached, Garage, Garage Door Opener, Garage Faces Side, Kitchen Level, Level Driveway
Garage Spaces 3.0
Fence Back Yard
Pool None
Community Features Clubhouse, Homeowners Assoc, Near Shopping, Park, Playground, Pool
Utilities Available Cable Available, Electricity Available, Natural Gas Available, Phone Available, Sewer Available, Underground Utilities, Water Available
Waterfront Description None
View Trees/Woods
Roof Type Composition
Street Surface Asphalt
Accessibility None
Handicap Access None
Porch Deck, Patio, Screened
Private Pool false
Building
Lot Description Back Yard, Cul-De-Sac, Front Yard, Landscaped, Level
Story Three Or More
Foundation Concrete Perimeter
Sewer Public Sewer
Water Public
Architectural Style Contemporary/Modern
Level or Stories Three Or More
Structure Type Stone, Stucco
New Construction No
Construction Status Resale
Schools
Elementary Schools Sope Creek
Middle Schools Dickerson
High Schools Walton
Others
Senior Community no
Restrictions false
Tax ID 01007900060
Special Listing Condition None
Read Less Info
Want to know what your home might be worth? Contact us for a FREE valuation!

Our team is ready to help you sell your home for the highest possible price ASAP

Bought with Virtual Properties Realty.com

"My job is to find and attract mastery-based agents to the office, protect the culture, and make sure everyone is happy! "
broker@sandshomesrealtyllc.com
100 Courthouse Square, Buchanan, GA, 30113, United States






