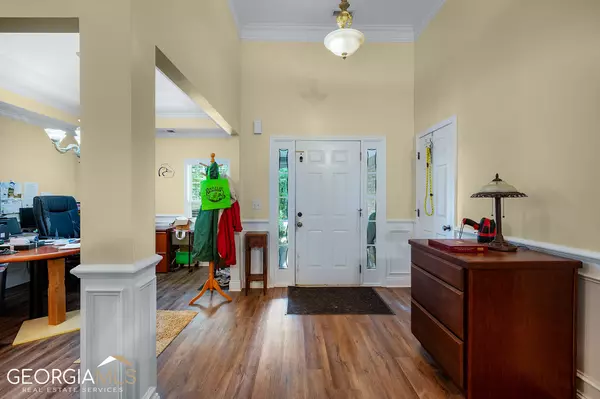Bought with Non-Mls Salesperson • Non-Mls Company
$344,000
$349,000
1.4%For more information regarding the value of a property, please contact us for a free consultation.
3 Beds
2 Baths
1,832 SqFt
SOLD DATE : 07/19/2023
Key Details
Sold Price $344,000
Property Type Single Family Home
Sub Type Single Family Residence
Listing Status Sold
Purchase Type For Sale
Square Footage 1,832 sqft
Price per Sqft $187
Subdivision Pickens West Estates
MLS Listing ID 10171954
Sold Date 07/19/23
Style Brick Front,Traditional
Bedrooms 3
Full Baths 2
Construction Status Resale
HOA Y/N No
Year Built 2004
Annual Tax Amount $1,468
Tax Year 2022
Lot Size 1.030 Acres
Property Description
Welcome to this charming one-level ranch-style home with a bonus room, perfect for your needs! The property boasts a level driveway and easy access with just one step up onto the front porch. Outside, you'll find ample parking space thanks to the seller's addition of a rebuilt retaining wall on the left side of the home, creating a graveled area that can accommodate extra parking. Whether you have a boat, multiple vehicles, or even an RV, there's no shortage of space. No HOA here. As you approach the front yard, you'll notice the crabapple and pear trees, offering a small orchard right on your own property. The backyard features a large fenced yard, perfect for your furry friends to roam and play. Additionally, there's a convenient storage building and a small vegetable garden, ready for you to harvest and enjoy fresh produce. Step inside the front entry, and you'll immediately be greeted by the beautiful LVP floors and the high ceiling of the great room which boasts a fireplace. The split bedroom plan ensures privacy, with the master suite situated on one side of the home and the guest rooms on the other. The kitchen offers a pantry, electric range, microwave oven, and dishwasher. A breakfast area provides a casual dining space for your everyday meals. The seller has repurposed the dining room as an office, but it can comfortably accommodate six to eight people for formal dining occasions. Additionally, a pull-down attic staircase in the hallway offers convenient access to additional storage space. Upstairs is the unfinished bonus room, which holds immense potential. It can be transformed into a great guest area, an office, a workout space, or a flexible room to suit your unique needs. All the building materials located upstairs will remain with the house. Returning to the main floor, you'll discover the master suite, which serves as a tranquil oasis. The sitting area features a gas fireplace, providing a cozy retreat for relaxation. The master bath has a double vanity, a soaking tub, separate shower, and a spacious walk-in closet. Don't miss out on this wonderful home that offers a single-level layout, a bonus room with endless possibilities, and a fantastic outdoor space for your enjoyment. Seller has an AHS home warranty in place which is transferable. Water heater is covered under AEMC water heater plan.
Location
State GA
County Pickens
Rooms
Basement None
Main Level Bedrooms 3
Interior
Interior Features High Ceilings, Double Vanity, Soaking Tub, Pulldown Attic Stairs, Separate Shower, Walk-In Closet(s), Master On Main Level, Roommate Plan, Split Bedroom Plan
Heating Electric, Central, Heat Pump
Cooling Ceiling Fan(s), Central Air, Heat Pump
Flooring Tile, Carpet, Vinyl
Fireplaces Type Family Room, Master Bedroom, Gas Starter, Gas Log
Exterior
Exterior Feature Garden
Garage Garage Door Opener, Garage, Kitchen Level
Garage Spaces 2.0
Fence Back Yard, Chain Link, Wood
Community Features None
Utilities Available Cable Available, Electricity Available, High Speed Internet, Phone Available
Roof Type Composition
Building
Story One
Foundation Slab
Sewer Septic Tank
Level or Stories One
Structure Type Garden
Construction Status Resale
Schools
Elementary Schools Hill City
Middle Schools Pickens County
High Schools Pickens County
Others
Acceptable Financing Cash, Conventional, VA Loan, USDA Loan
Listing Terms Cash, Conventional, VA Loan, USDA Loan
Read Less Info
Want to know what your home might be worth? Contact us for a FREE valuation!

Our team is ready to help you sell your home for the highest possible price ASAP

© 2024 Georgia Multiple Listing Service. All Rights Reserved.

"My job is to find and attract mastery-based agents to the office, protect the culture, and make sure everyone is happy! "
broker@sandshomesrealtyllc.com
100 Courthouse Square, Buchanan, GA, 30113, United States






