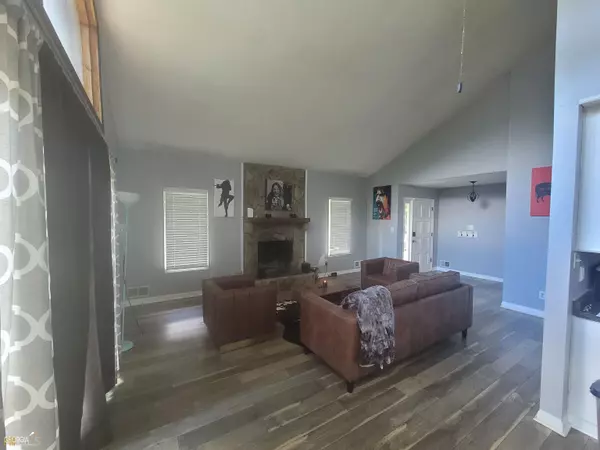Bought with Julie Fennell • Georgia Real Estate Team
$255,000
$253,000
0.8%For more information regarding the value of a property, please contact us for a free consultation.
3 Beds
2 Baths
2,115 SqFt
SOLD DATE : 07/21/2023
Key Details
Sold Price $255,000
Property Type Single Family Home
Sub Type Single Family Residence
Listing Status Sold
Purchase Type For Sale
Square Footage 2,115 sqft
Price per Sqft $120
Subdivision Cedar Hills
MLS Listing ID 20123957
Sold Date 07/21/23
Style Ranch,Traditional
Bedrooms 3
Full Baths 2
Construction Status Resale
HOA Y/N No
Year Built 1978
Annual Tax Amount $2,080
Tax Year 2021
Lot Size 0.460 Acres
Property Description
$5,000 Seller Paid Closing Cost! Great Ranch Home in Established Neighborhood! Big Open Great Room with Vaulted Ceiling, Stone Fireplace and Lots of Windows to let the sunshine in! Opens up to a large dining area and Gourmet Kitchen with lots of Cabinets, shiplap ceiling, stainless steel oven and fridge & updated backsplash. Newer LVP flooring throughout main area of home. Large Owners Suite with double vanity in the En-suite bath. Split bedroom design with two nice sized secondary bedrooms and hall bath. Finished garage area makes a great space for a family room or theater room or office. Enjoy the large deck off to the side that opens up to a great, partially fenced back yard. Roof is only 3 years old! Call us or your favorite agent for a showing of this beautiful home today! Located close to downtown Griffin and all of the great restaurants and shopping! Motivated Seller will pay $5,000 upgrade allowance or towards buyer's closing cost!
Location
State GA
County Spalding
Rooms
Basement Crawl Space
Main Level Bedrooms 3
Interior
Interior Features Vaulted Ceiling(s), Master On Main Level, Split Bedroom Plan
Heating Natural Gas, Central
Cooling Electric, Ceiling Fan(s), Central Air
Flooring Carpet, Vinyl
Fireplaces Number 1
Fireplaces Type Living Room, Masonry
Exterior
Garage Parking Pad
Garage Spaces 2.0
Fence Back Yard, Chain Link
Community Features None
Utilities Available Cable Available, Electricity Available, High Speed Internet, Natural Gas Available, Phone Available, Water Available
Roof Type Metal
Building
Story One
Sewer Septic Tank
Level or Stories One
Construction Status Resale
Schools
Elementary Schools Crescent Road
Middle Schools Rehoboth Road
High Schools Spalding
Others
Acceptable Financing Cash, Conventional, FHA, VA Loan
Listing Terms Cash, Conventional, FHA, VA Loan
Financing FHA
Read Less Info
Want to know what your home might be worth? Contact us for a FREE valuation!

Our team is ready to help you sell your home for the highest possible price ASAP

© 2024 Georgia Multiple Listing Service. All Rights Reserved.

"My job is to find and attract mastery-based agents to the office, protect the culture, and make sure everyone is happy! "
broker@sandshomesrealtyllc.com
100 Courthouse Square, Buchanan, GA, 30113, United States






