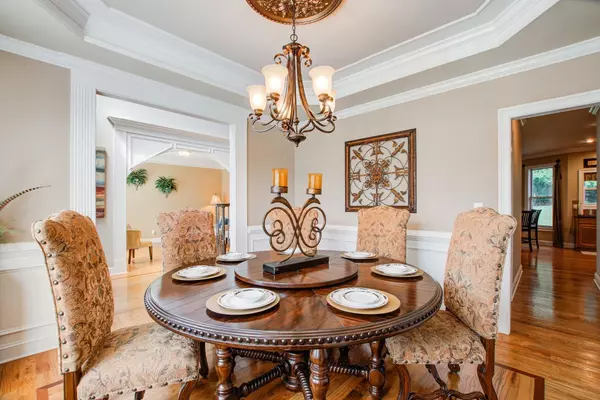Bought with James • Keller Williams Rlty. Partners
$615,000
$615,000
For more information regarding the value of a property, please contact us for a free consultation.
4 Beds
4.5 Baths
4,663 SqFt
SOLD DATE : 09/05/2023
Key Details
Sold Price $615,000
Property Type Single Family Home
Sub Type Single Family Residence
Listing Status Sold
Purchase Type For Sale
Square Footage 4,663 sqft
Price per Sqft $131
Subdivision Stanley Park
MLS Listing ID 10189118
Sold Date 09/05/23
Style Brick 4 Side,Traditional
Bedrooms 4
Full Baths 4
Half Baths 1
Construction Status Resale
HOA Fees $135
HOA Y/N Yes
Year Built 2004
Annual Tax Amount $7,286
Tax Year 2022
Lot Size 1.080 Acres
Property Description
Full brick, 4 bedroom, 4.5 bathrooms with fully finished basement. Immaculately maintained with a new roof, 3 AC units for each level and 2 hot water heaters to maximize efficiency. Walk through custom iron entry doors. Enter onto real hardwood floors throughout the main level into a generous family room with coffered ceilings plus fireplace that connects to a huge, open kitchen with granite countertops and an island. A kitchen fit for a chef with two convection ovens, gas cooktop and built in microwave. A laundry/mudroom leads to two car attached garage. The spaciousness continues with a separate living room and banquet size dining room. Wrought iron spindles with hardwood stairs takes you to an expansive primary suite with huge sitting area, fireplace, and wet bar with refrigerator. Plus two walk in closets. The bedrooms boast vaulted and trey ceilings with ceiling fans in every room. The bathrooms have new quartz countertops and double vanities. Bedrooms 2 & 3 have a Jack and Jill bathroom while bedroom 4 has an en suite bathroom. The terrace level has the same elaborate millwork and detail as the upstairs. The area is finished with a theater room, including elevated stage, built in and stand alone speakers, and projector for a complete movie experience. The game room has French doors to the separate driveway. The terrace also has a full bath and kitchenette and wine/beverage fridge, plenty of storage and an office. Lush landscaping on the exterior with custom concrete border outline the rock islands. Enjoy the private back yard, newly built deck beautifully designed with iron spindles. Thoughtfully built to remove finials to construct a roof or screened in porch. The home is situated in the highly desirable Stanley Park neighborhood and Union Grove school district. Your dream home is waiting for you.
Location
State GA
County Henry
Rooms
Basement Bath Finished, Daylight, Interior Entry, Exterior Entry, Full
Interior
Interior Features Tray Ceiling(s), Vaulted Ceiling(s), High Ceilings, Double Vanity, Two Story Foyer, Pulldown Attic Stairs, Separate Shower, Tile Bath, Walk-In Closet(s), Wet Bar, Whirlpool Bath, In-Law Floorplan, Split Bedroom Plan
Heating Natural Gas, Central, Zoned, Hot Water
Cooling Electric, Ceiling Fan(s), Central Air, Zoned
Flooring Hardwood, Tile, Carpet
Fireplaces Number 2
Fireplaces Type Family Room, Master Bedroom
Exterior
Exterior Feature Sprinkler System
Garage Attached, Garage Door Opener, Basement, Garage, Guest
Garage Spaces 4.0
Community Features Street Lights
Utilities Available Underground Utilities, Cable Available, Electricity Available, High Speed Internet, Natural Gas Available, Water Available
Roof Type Composition
Building
Story Three Or More
Foundation Block
Sewer Septic Tank
Level or Stories Three Or More
Structure Type Sprinkler System
Construction Status Resale
Schools
Elementary Schools Timber Ridge
Middle Schools Union Grove
High Schools Union Grove
Others
Acceptable Financing 1031 Exchange, Cash, Conventional, FHA, Fannie Mae Approved, Freddie Mac Approved, VA Loan
Listing Terms 1031 Exchange, Cash, Conventional, FHA, Fannie Mae Approved, Freddie Mac Approved, VA Loan
Financing Conventional
Special Listing Condition Agent Owned, Covenants/Restrictions
Read Less Info
Want to know what your home might be worth? Contact us for a FREE valuation!

Our team is ready to help you sell your home for the highest possible price ASAP

© 2024 Georgia Multiple Listing Service. All Rights Reserved.

"My job is to find and attract mastery-based agents to the office, protect the culture, and make sure everyone is happy! "
broker@sandshomesrealtyllc.com
100 Courthouse Square, Buchanan, GA, 30113, United States






