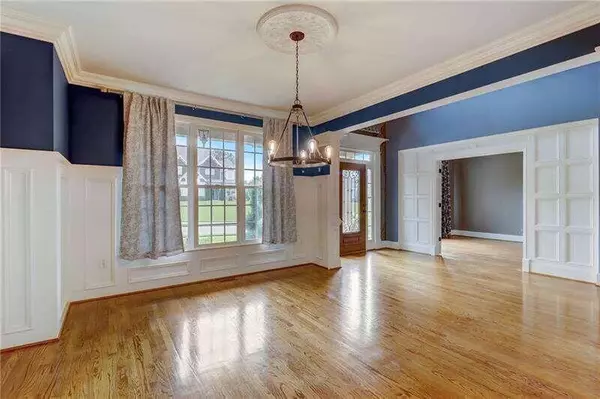Bought with Christina Armagast • Keller Williams Rlty. Partners
$650,000
$650,000
For more information regarding the value of a property, please contact us for a free consultation.
6 Beds
4 Baths
3,800 SqFt
SOLD DATE : 10/13/2023
Key Details
Sold Price $650,000
Property Type Single Family Home
Sub Type Single Family Residence
Listing Status Sold
Purchase Type For Sale
Square Footage 3,800 sqft
Price per Sqft $171
Subdivision Towne Mill
MLS Listing ID 10197472
Sold Date 10/13/23
Style Brick Front,Craftsman,Traditional
Bedrooms 6
Full Baths 4
Construction Status Resale
HOA Fees $770
HOA Y/N Yes
Year Built 2006
Annual Tax Amount $1,817
Tax Year 2022
Lot Size 0.330 Acres
Property Description
PRICE IMPROVEMENT! This beautiful 6 bedroom/4 bath home is ready for you to call home. Situated on a lovely wooded lot, this stunning property is move-in ready and waiting for you. As you step inside, you'll be greeted by an inviting two-story foyer with a beautiful mural. The home features a front formal living room or home office, a separate dining room, and an open great room with a trey ceiling and gas log fireplace. The breakfast area and spacious kitchen are perfect for gatherings. The home has been recently updated with new carpet throughout and offers tons of cabinets, granite countertops, double ovens, a microwave, fridge, and vent hood. Upstairs, you'll find an expansive owner's suite with a large bath that includes a large shower, separate soaking tub, his/her closets, and double vanities. There is also an oversize game room/flex room, three additional spare bedrooms, one with a private bath, and a Jack & Jill bath. Additionally, this home has an unfinished basement, offering endless possibilities for customization. This home is filled with upgrades, including upgraded crown molding throughout and gorgeous hardwoods on the main level. The property also boasts new/newer systems, a 3 car garage, professionally landscaped yard, irrigation system, outdoor lighting, and a private/fenced-in backyard. You'll love the beautiful and relaxing screened-in back porch, perfect for enjoying the outdoors.
Location
State GA
County Cherokee
Rooms
Basement Daylight, Exterior Entry, Full
Main Level Bedrooms 1
Interior
Interior Features Tray Ceiling(s), Double Vanity, Walk-In Closet(s)
Heating Natural Gas, Central
Cooling Ceiling Fan(s), Central Air
Flooring Hardwood, Tile, Carpet
Fireplaces Number 1
Fireplaces Type Family Room, Gas Log
Exterior
Garage Garage Door Opener, Garage, Side/Rear Entrance
Fence Fenced, Back Yard, Wood
Community Features Clubhouse, Lake, Playground, Sidewalks, Street Lights, Tennis Court(s), Walk To Shopping
Utilities Available Underground Utilities, Cable Available, Electricity Available, Natural Gas Available, Phone Available, Sewer Available, Water Available
Waterfront Description No Dock Or Boathouse
Roof Type Composition
Building
Story Two
Sewer Public Sewer
Level or Stories Two
Construction Status Resale
Schools
Elementary Schools Hasty
Middle Schools Teasley
High Schools Cherokee
Others
Financing Conventional
Read Less Info
Want to know what your home might be worth? Contact us for a FREE valuation!

Our team is ready to help you sell your home for the highest possible price ASAP

© 2024 Georgia Multiple Listing Service. All Rights Reserved.

"My job is to find and attract mastery-based agents to the office, protect the culture, and make sure everyone is happy! "
broker@sandshomesrealtyllc.com
100 Courthouse Square, Buchanan, GA, 30113, United States






