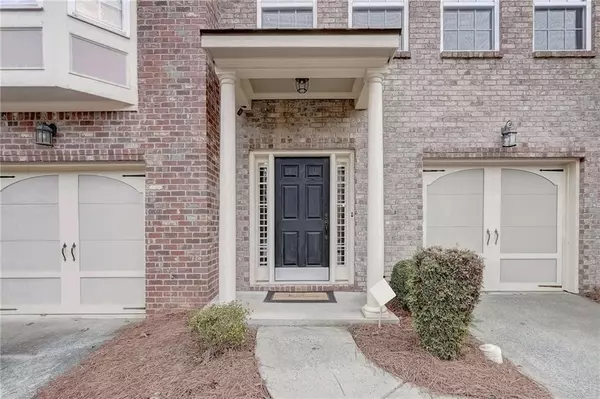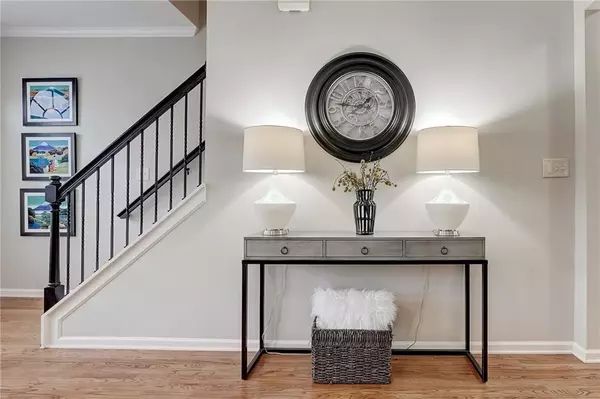$355,000
$349,900
1.5%For more information regarding the value of a property, please contact us for a free consultation.
3 Beds
3.5 Baths
1,994 SqFt
SOLD DATE : 01/30/2024
Key Details
Sold Price $355,000
Property Type Townhouse
Sub Type Townhouse
Listing Status Sold
Purchase Type For Sale
Square Footage 1,994 sqft
Price per Sqft $178
Subdivision Reserve At Ivy Creek
MLS Listing ID 7317479
Sold Date 01/30/24
Style Townhouse,Traditional
Bedrooms 3
Full Baths 3
Half Baths 1
Construction Status Resale
HOA Fees $180
HOA Y/N Yes
Originating Board First Multiple Listing Service
Year Built 2009
Annual Tax Amount $3,409
Tax Year 2023
Lot Size 0.480 Acres
Acres 0.48
Property Description
Welcome to the epitome of luxury living in Buford, Georgia, within the prestigious Reserve at Ivy Creek community. This meticulously renovated 3-bedroom, 3.5-bathroom townhouse offers a harmonious blend of sophistication, convenience, and comfort.
As you step into this stunning residence, you're greeted by a lovely foyer and hallway leading to the private first floor guest suite. Upstairs leads to the heart of this home, the main living area you will find a spacious family room adorned with a cozy fireplace, perfect for creating warm memories with loved ones. The abundance of natural light streaming through the numerous windows, adorned with elegant plantation shutters, creates an inviting atmosphere throughout.
The gorgeous bright kitchen, is complete with modern appliances, white cabinetry, granite countertops and a large dining area. Off of the kitchen is a convenient deck, where outdoor furniture awaits to transform your meals into al fresco dining experiences. The deck overlooks the lush surroundings, providing a serene backdrop for relaxation.
Each of the bedrooms is a private sanctuary, boasting its own beautifully appointed bathroom. The primary suite is a true retreat, featuring a recently renovated bathroom with a spacious shower adorned with niches for toiletries. Crown molding in many of the rooms, adds a touch of timeless elegance to the already stylish interiors.
This townhouse also offers practicality with an attached garage, providing not only parking but additional storage space for your convenience. The property includes must-have appliances like a refrigerator, washer, and dryer, making moving in a breeze.
The convenience continues with the laundry located on the upper level, ensuring efficiency in your daily routine. With excellent schools in the vicinity, this home is not only a haven of luxury but also a smart investment in your family's future.
Location is key, and here, you're within walking distance to the Mall of Georgia, as well as an array of restaurants and entertainment options. Embrace the Buford lifestyle where every amenity and indulgence is at your fingertips.
Don't miss the opportunity to call this Buford townhouse your home. Immerse yourself in the unparalleled charm of the Reserve at Ivy Creek – where every detail has been thoughtfully crafted to elevate your living experience. Welcome home to a life of luxury, convenience, and style!
Location
State GA
County Gwinnett
Lake Name None
Rooms
Bedroom Description Roommate Floor Plan,Other
Other Rooms None
Basement None
Dining Room None
Interior
Interior Features Crown Molding, Disappearing Attic Stairs, Double Vanity, Entrance Foyer, High Ceilings 9 ft Main, High Speed Internet, Vaulted Ceiling(s), Walk-In Closet(s), Other
Heating Electric, Heat Pump
Cooling Ceiling Fan(s), Central Air, Electric, Zoned
Flooring Carpet, Ceramic Tile, Laminate, Painted/Stained
Fireplaces Number 1
Fireplaces Type Factory Built, Family Room, Gas Log, Ventless
Window Features Double Pane Windows,Plantation Shutters
Appliance Dishwasher, Disposal, Dryer, Electric Water Heater, Gas Range, Microwave, Refrigerator, Self Cleaning Oven, Washer
Laundry In Hall, Upper Level
Exterior
Exterior Feature Private Front Entry, Private Rear Entry, Rain Gutters, Other
Garage Attached, Driveway, Garage, Garage Door Opener, Garage Faces Front, Level Driveway, Storage
Garage Spaces 1.0
Fence None
Pool None
Community Features Homeowners Assoc, Near Schools, Near Shopping, Near Trails/Greenway, Public Transportation, Other
Utilities Available Cable Available, Electricity Available, Natural Gas Available, Phone Available, Sewer Available, Underground Utilities, Water Available
Waterfront Description None
View Trees/Woods, Other
Roof Type Composition
Street Surface Asphalt
Accessibility None
Handicap Access None
Porch Deck, Front Porch
Total Parking Spaces 1
Private Pool false
Building
Lot Description Back Yard, Landscaped, Level
Story Three Or More
Foundation Slab
Sewer Public Sewer
Water Public
Architectural Style Townhouse, Traditional
Level or Stories Three Or More
Structure Type Brick Front,Cement Siding
New Construction No
Construction Status Resale
Schools
Elementary Schools Patrick
Middle Schools Jones
High Schools Seckinger
Others
Senior Community no
Restrictions true
Tax ID R7144 168
Ownership Fee Simple
Financing yes
Special Listing Condition None
Read Less Info
Want to know what your home might be worth? Contact us for a FREE valuation!

Our team is ready to help you sell your home for the highest possible price ASAP

Bought with Redfin Corporation

"My job is to find and attract mastery-based agents to the office, protect the culture, and make sure everyone is happy! "
broker@sandshomesrealtyllc.com
100 Courthouse Square, Buchanan, GA, 30113, United States






