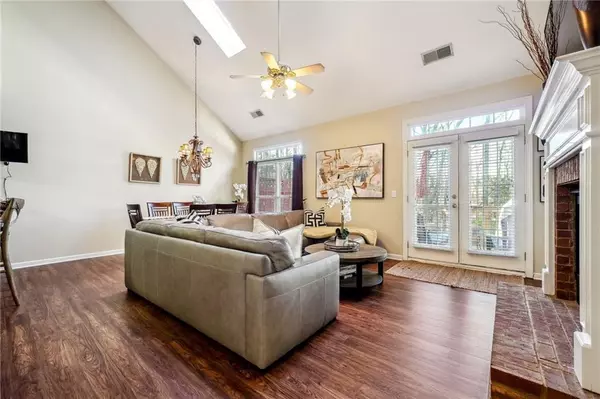$440,000
$445,000
1.1%For more information regarding the value of a property, please contact us for a free consultation.
3 Beds
2.5 Baths
2,635 SqFt
SOLD DATE : 02/27/2024
Key Details
Sold Price $440,000
Property Type Townhouse
Sub Type Townhouse
Listing Status Sold
Purchase Type For Sale
Square Footage 2,635 sqft
Price per Sqft $166
Subdivision Providence
MLS Listing ID 7323612
Sold Date 02/27/24
Style Townhouse,Traditional
Bedrooms 3
Full Baths 2
Half Baths 1
Construction Status Resale
HOA Fees $380
HOA Y/N Yes
Originating Board First Multiple Listing Service
Year Built 2004
Annual Tax Amount $3,895
Tax Year 2022
Lot Size 1,306 Sqft
Acres 0.03
Property Description
SELLERS WILL CONTRIBUTE $5000 TOWARDS AN INTEREST RATE BUYDOWN/DISCOUNT FOR AN ACCEPTABLE CONTRACT TO ASSIST THE BUYER WITH REDUCING THEIR INTEREST RATE!! THIS IS IT!! Unique Floorplan with Space Galore in this Gorgeous John Weiland Resale, multi-level END UNIT Brick home located in Beautiful Gated Providence Subdivision! Once you step into the spacious light filled foyer, you will know you are home! High Ceilings, Built-In Bookcases, Skylights, Cozy Fireplace, Large Dining area and Beautiful Kitchen make this open concept main living area a spectacular masterpiece! New flooring throughout the main level and stairways. There is a large loft/den/game room/bonus room upstairs overlooking the main living area, the perfect retreat for an active family. The Owner's Suite is a true sanctuary, strategically located away from the other bedrooms, has its own level that includes a large siting room, spa like bathroom, walk-in closet, door to patio with firepit (will remain) all with the convenience of the laundry room steps away. The secondary bedrooms have space and comfort and one even has a Juliette balcony. Great family neighborhood, with all of the amenities you need! This property truly has it ALL!
Location
State GA
County Cobb
Lake Name None
Rooms
Bedroom Description Sitting Room,Split Bedroom Plan
Other Rooms None
Basement Walk-Out Access
Dining Room Great Room, Open Concept
Interior
Interior Features Bookcases, Double Vanity, Entrance Foyer, High Ceilings 10 ft Main, Vaulted Ceiling(s), Walk-In Closet(s)
Heating Central, Forced Air, Zoned
Cooling Ceiling Fan(s), Central Air, Electric, Zoned
Flooring Carpet, Ceramic Tile, Hardwood, Laminate
Fireplaces Number 1
Fireplaces Type Factory Built, Gas Log, Great Room
Window Features Skylight(s)
Appliance Dishwasher, Disposal, Dryer, Gas Cooktop, Microwave, Refrigerator, Washer
Laundry Laundry Room
Exterior
Exterior Feature None
Garage Attached, Driveway, Garage, Garage Faces Front
Garage Spaces 2.0
Fence None
Pool None
Community Features Clubhouse, Fitness Center, Gated, Homeowners Assoc, Meeting Room, Playground, Pool, Sidewalks, Street Lights, Tennis Court(s)
Utilities Available Cable Available, Electricity Available, Natural Gas Available, Phone Available, Sewer Available, Water Available
Waterfront Description None
View Other
Roof Type Composition
Street Surface Asphalt
Accessibility None
Handicap Access None
Porch Deck
Private Pool false
Building
Lot Description Landscaped
Story Three Or More
Foundation Concrete Perimeter
Sewer Public Sewer
Water Public
Architectural Style Townhouse, Traditional
Level or Stories Three Or More
Structure Type Brick 3 Sides
New Construction No
Construction Status Resale
Schools
Elementary Schools Clay-Harmony Leland
Middle Schools Lindley
High Schools Pebblebrook
Others
Senior Community no
Restrictions true
Tax ID 18027900600
Ownership Fee Simple
Financing yes
Special Listing Condition None
Read Less Info
Want to know what your home might be worth? Contact us for a FREE valuation!

Our team is ready to help you sell your home for the highest possible price ASAP

Bought with Coldwell Banker Realty

"My job is to find and attract mastery-based agents to the office, protect the culture, and make sure everyone is happy! "
broker@sandshomesrealtyllc.com
100 Courthouse Square, Buchanan, GA, 30113, United States






