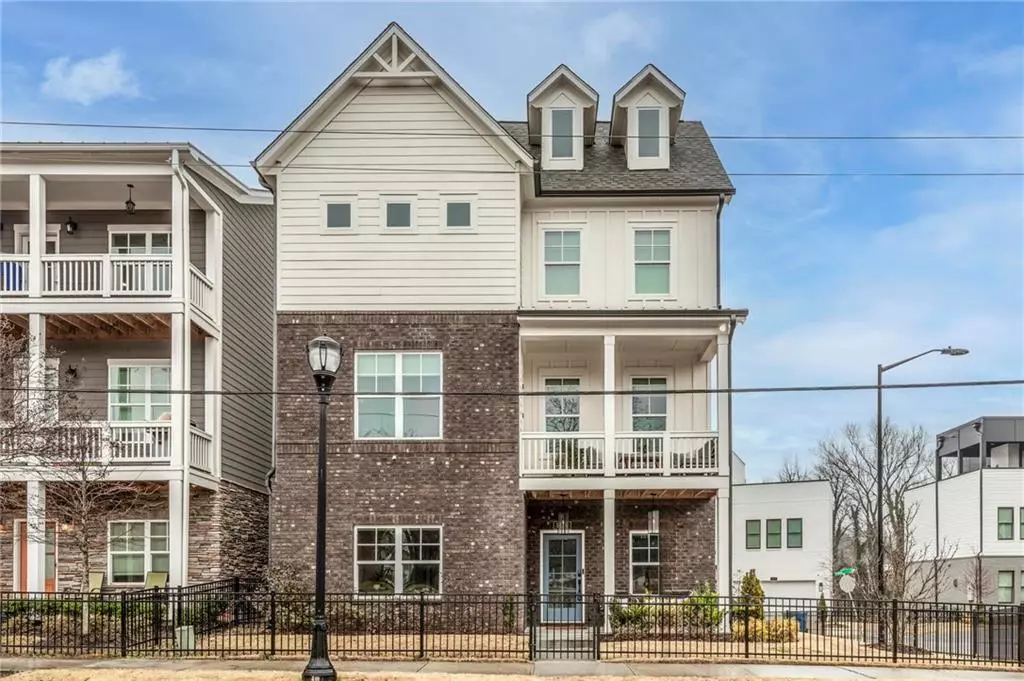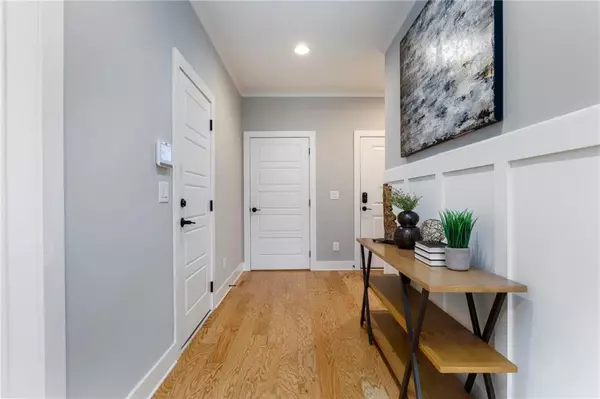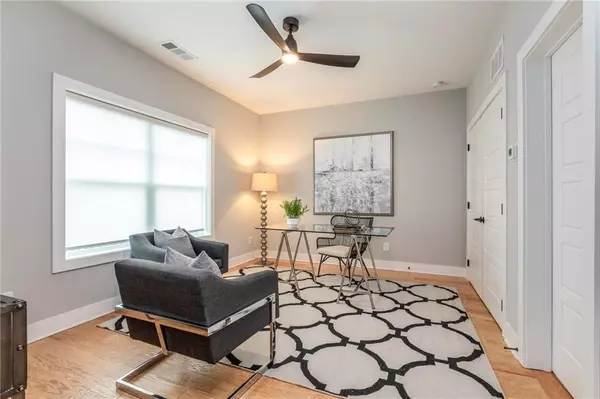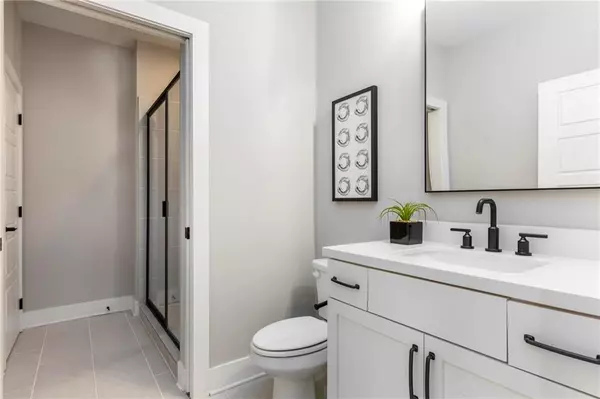$815,000
$825,000
1.2%For more information regarding the value of a property, please contact us for a free consultation.
4 Beds
4 Baths
2,502 SqFt
SOLD DATE : 02/28/2024
Key Details
Sold Price $815,000
Property Type Single Family Home
Sub Type Single Family Residence
Listing Status Sold
Purchase Type For Sale
Square Footage 2,502 sqft
Price per Sqft $325
Subdivision West Town
MLS Listing ID 7322646
Sold Date 02/28/24
Style Cluster Home
Bedrooms 4
Full Baths 4
Construction Status Resale
HOA Fees $1,000
HOA Y/N Yes
Originating Board First Multiple Listing Service
Year Built 2021
Annual Tax Amount $11,423
Tax Year 2023
Lot Size 3,659 Sqft
Acres 0.084
Property Description
Nearly new 3 level home in sought after West Town in West Midtown. AMAZING location and community offers walkable lifestyle to some of the hippest restaurants and entertainment in town! This home on a rare corner lot features fenced grassy yard for your fur baby, 2 car garage, and many upscale upgrades and designer touches throughout. The first level features a welcoming porch that enters into a generous foyer with wide plank natural oak flooring and an ensuite bedroom - perfect for home office or guest suite. An elevator shaft built into the plan (it's blocked by the kitchen pantry on main floor) allows for extra large storage closets on first and 3rd floors. The main level is a beautiful light filled, open floor plan that features 10' ceilings, natural wide plank hardwood flooring and lots of light from large windows and access to the front covered porch. The kitchen features shaker style wood cabinets all the way to the ceiling, 10' center island with additional cabinets and seating for 4, quartz countertops, double oven, SS appliances, gas range with SS vent hood, antique gold finish hardware and plumbing fixtures and marble tile backsplash. A large walk-in pantry provides excellent food and cookware storage with custom built in shelves, drawers and cabinetry. The living area is grounded by a corner gas fireplace clad in natural slate stone and above the fireplace is wiring for TV. The dining area is completely open to living area and kitchen for easy living and entertaining. The dining area features an upgraded custom wall treatment of applied moldings to elevate the space which works beautifully with the kitchen design. An ensuite bedroom finishes out the main level. The upper level features the large primary suite that features applied moldings on the wall and tray ceiling with recessed lighting for timeless design. The primary bath features a walk-in shower, separate soaking tub, double vanity and extra-large custom built out walk-in closet that even features built-in storage drawers. Another ensuite bedroom and laundry room with built-in cabinets finishes out the upper floor. HARDWOOD FLOORS THROUGHOUT all levels is a another nice upgrade. Walk to Taqueria Del Sol, Ormsby's, Chattahoochee Coffee Company, Shake Shack, Marcel, West Egg, Barcelona Wine Bar, Souper Jenny, Twisted Soul, Agovero Cantina, ATLANTA BELTLINE, Retail and Entertainment - just minutes to Midtown and Downtown.
Location
State GA
County Fulton
Lake Name None
Rooms
Bedroom Description Oversized Master,Roommate Floor Plan,Split Bedroom Plan
Other Rooms None
Basement None
Main Level Bedrooms 1
Dining Room Open Concept
Interior
Interior Features Disappearing Attic Stairs, Double Vanity, High Ceilings 9 ft Lower, High Ceilings 9 ft Upper, High Ceilings 10 ft Lower, High Speed Internet, Low Flow Plumbing Fixtures, Tray Ceiling(s), Walk-In Closet(s)
Heating Central, Forced Air, Natural Gas, Zoned
Cooling Ceiling Fan(s), Central Air, Zoned
Flooring Hardwood
Fireplaces Number 1
Fireplaces Type Factory Built, Family Room, Gas Starter
Window Features None
Appliance Dishwasher, Disposal, Double Oven, Gas Cooktop, Gas Water Heater, Microwave, Refrigerator, Self Cleaning Oven
Laundry Upper Level
Exterior
Exterior Feature Private Front Entry
Garage Attached, Drive Under Main Level, Garage, Garage Door Opener, Garage Faces Rear
Garage Spaces 2.0
Fence Fenced
Pool None
Community Features Homeowners Assoc, Near Beltline, Near Marta, Near Schools, Near Shopping, Near Trails/Greenway, Restaurant, Sidewalks, Street Lights
Utilities Available Cable Available, Electricity Available, Natural Gas Available, Phone Available, Sewer Available, Water Available
Waterfront Description None
View Other
Roof Type Composition,Shingle
Street Surface Asphalt
Accessibility None
Handicap Access None
Porch Front Porch
Private Pool false
Building
Lot Description Back Yard, Corner Lot, Front Yard, Landscaped
Story Three Or More
Foundation Slab
Sewer Public Sewer
Water Public
Architectural Style Cluster Home
Level or Stories Three Or More
Structure Type Brick Front,Frame
New Construction No
Construction Status Resale
Schools
Elementary Schools E. Rivers
Middle Schools Willis A. Sutton
High Schools North Atlanta
Others
Senior Community no
Restrictions true
Tax ID 17 018800010338
Special Listing Condition None
Read Less Info
Want to know what your home might be worth? Contact us for a FREE valuation!

Our team is ready to help you sell your home for the highest possible price ASAP


"My job is to find and attract mastery-based agents to the office, protect the culture, and make sure everyone is happy! "
broker@sandshomesrealtyllc.com
100 Courthouse Square, Buchanan, GA, 30113, United States






