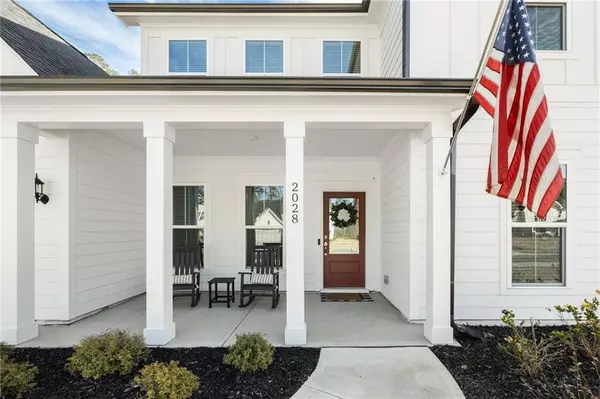$669,000
$669,900
0.1%For more information regarding the value of a property, please contact us for a free consultation.
5 Beds
3.5 Baths
3,232 SqFt
SOLD DATE : 03/14/2024
Key Details
Sold Price $669,000
Property Type Single Family Home
Sub Type Single Family Residence
Listing Status Sold
Purchase Type For Sale
Square Footage 3,232 sqft
Price per Sqft $206
Subdivision Winslow At Brookstone
MLS Listing ID 7327263
Sold Date 03/14/24
Style Farmhouse,Traditional
Bedrooms 5
Full Baths 3
Half Baths 1
Construction Status Resale
HOA Fees $1,000
HOA Y/N No
Originating Board First Multiple Listing Service
Year Built 2021
Annual Tax Amount $5,933
Tax Year 2022
Lot Size 0.690 Acres
Acres 0.69
Property Description
Exceptional Custom Built Home! Only 2 Years Young! Open Concept Farmhouse Detailing Inside and Out! Light and Bright Interior! 5 Bedrooms, 3 1/2 Baths! Welcoming Front Porch! Custom Features throughout. Warm Rich Hardwood Flooring! Inviting Foyer with 2 Large Closets! Chef's Kitchen offers: Custom White Cabinets, Quartz Counters, Custom Backsplash, Large Island with Breakfast Bar, Walk-in Pantry, Upgraded Stainless Steel Appliances! Separate Dining Room with Butler's Pantry, Large Bonus/Flex Space with French Doors is Perfect for Home Office or Playroom! Large Bedroom with Walk-in Closet on Main Level! Wonderful Upgraded Home Office Center Has Large Countertop Workspace! Huge Great Room is Open to the Kitchen and has a Custom Fireplace, A Wall of Windows and is Only Steps to the Most Amazing Custom Covered Back Porch (approx. 24 X 10) and an Additional Stone Paver Patio (approx. 10 X 10). Wow, this Yard is Gorgeous! Perfect for Any Outdoor Activity! Upper Floor Features Additional Oversized Bonus/Playroom, 4 Large Bedrooms, 3 Full Baths, Walk-in Closets! Owner's Suite has 2 Large Walk-in Closets, Double Vanity, and Large Custom Shower! Loaded with Custom Features and Detailing Throughout! All this Plus it is Perfectly Situated on Approx .69 Acre lot! West Cobb's Best Schools! Near Shopping, Parks, and Dining-This Custom Home is Full of Upgrades and Improvements!
Location
State GA
County Cobb
Lake Name None
Rooms
Bedroom Description Oversized Master
Other Rooms None
Basement None
Main Level Bedrooms 1
Dining Room Butlers Pantry, Separate Dining Room
Interior
Interior Features Double Vanity, Entrance Foyer, High Ceilings 9 ft Main, His and Hers Closets, Tray Ceiling(s), Walk-In Closet(s)
Heating Forced Air, Natural Gas, Zoned
Cooling Ceiling Fan(s), Central Air, Electric, Zoned
Flooring Carpet, Hardwood
Fireplaces Number 1
Fireplaces Type Gas Log, Great Room
Window Features Double Pane Windows,Window Treatments
Appliance Dishwasher, Disposal, Electric Oven, Gas Cooktop, Microwave, Range Hood, Self Cleaning Oven
Laundry Laundry Room, Upper Level
Exterior
Exterior Feature Private Front Entry, Private Rear Entry, Private Yard
Garage Garage, Garage Door Opener, Kitchen Level, Level Driveway
Garage Spaces 2.0
Fence Back Yard, Fenced, Privacy
Pool None
Community Features Homeowners Assoc, Near Schools, Near Shopping, Near Trails/Greenway
Utilities Available Electricity Available, Natural Gas Available, Underground Utilities, Water Available
Waterfront Description None
View Other
Roof Type Composition
Street Surface Paved
Accessibility Accessible Entrance
Handicap Access Accessible Entrance
Porch Covered, Front Porch, Patio, Rear Porch
Private Pool false
Building
Lot Description Back Yard, Front Yard, Landscaped, Level, Private
Story Two
Foundation Slab
Sewer Public Sewer
Water Public
Architectural Style Farmhouse, Traditional
Level or Stories Two
Structure Type HardiPlank Type
New Construction No
Construction Status Resale
Schools
Elementary Schools Pickett'S Mill
Middle Schools Durham
High Schools Allatoona
Others
Senior Community no
Restrictions false
Tax ID 20019000090
Ownership Fee Simple
Acceptable Financing Cash, Conventional
Listing Terms Cash, Conventional
Financing no
Special Listing Condition None
Read Less Info
Want to know what your home might be worth? Contact us for a FREE valuation!

Our team is ready to help you sell your home for the highest possible price ASAP

Bought with Keller Williams Realty Atl North

"My job is to find and attract mastery-based agents to the office, protect the culture, and make sure everyone is happy! "
broker@sandshomesrealtyllc.com
100 Courthouse Square, Buchanan, GA, 30113, United States






