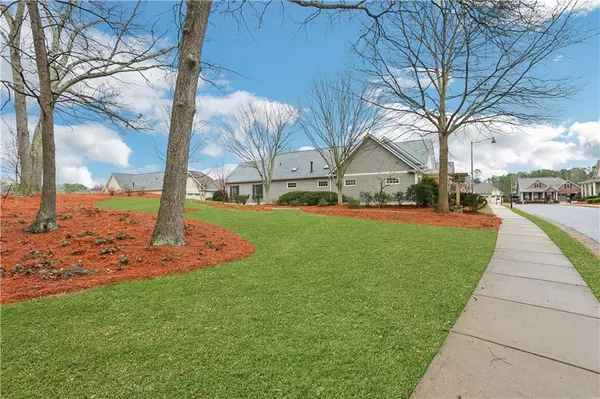$584,000
$585,000
0.2%For more information regarding the value of a property, please contact us for a free consultation.
3 Beds
3 Baths
2,978 SqFt
SOLD DATE : 03/25/2024
Key Details
Sold Price $584,000
Property Type Single Family Home
Sub Type Single Family Residence
Listing Status Sold
Purchase Type For Sale
Square Footage 2,978 sqft
Price per Sqft $196
Subdivision Somerset At Putnam Ford
MLS Listing ID 7348585
Sold Date 03/25/24
Style Ranch,Traditional
Bedrooms 3
Full Baths 3
Construction Status Resale
HOA Fees $245
HOA Y/N Yes
Originating Board First Multiple Listing Service
Year Built 2008
Annual Tax Amount $1,317
Tax Year 2023
Lot Size 7,840 Sqft
Acres 0.18
Property Description
Luxury 55+ active adult lifestyle gated community with clubhouse and planned social activities that's located just minutes from downtown Woodstock's fabulous walking trails, outdoor concert venues, dining and shopping. Rare opportunity to live in this coveted neighborhood on one of the most private end lots allowing for additional windows on the side of the property. Spacious primary on the main has two oversized walk in closets and French doors that lead to the peaceful courtyard and Zen like fountain. Courtyard is low maintenance, features custom pavers and is ready for your gas grill with a gas line that's already been installed. Primary ensuite has two large walk in closets, double vanities, garden tub, linen closet, powder room, gas line for separate stand alone heater that requires no electricity (conveys with the property) and zero entry shower. Two additional oversized bedrooms are located at the front of the property. One secondary bedroom could be another primary suite with it's own ensuite bath. Gorgeous kitchen has a tremendous amount of quartz counter space, custom sliding shelves on lower cabinetry, double ovens, electric cooktop, microwave, refrigerator/freezer, dishwasher (all appliances stay!), huge walk in pantry with custom shelving and opens to the living room featuring hardwoods, a wall of windows overlooking the courtyard on one side and a cozy stacked stone fireplace with gas logs and gas start on the other. Ten foot ceilings throughout the main level with ten foot door frames makes this home feel grand. Level driveway and two car garage that walks right into your spacious laundry/mud room with custom upper and lower cabinetry, sink and counterspace for folding laundry. The garage has epoxy coated flooring, additional waterline, NEWER water heater & central vacuum system. There's two additional floored in unfinished areas off the bonus room upstairs for holiday decor. Bonus room is perfect for office, secondary living room, sewing or exercise room. NEWER ROOF! Almost new Generac Generator conveys with the property. $10k worth of gutter guards. Alarm system. HOA maintains your lawn & trash service! What are you waiting for? This one is truly special and will go quickly.
Location
State GA
County Cherokee
Lake Name None
Rooms
Bedroom Description Master on Main,Oversized Master
Other Rooms None
Basement None
Main Level Bedrooms 3
Dining Room Seats 12+, Separate Dining Room
Interior
Interior Features Central Vacuum, Crown Molding, Double Vanity, Entrance Foyer, High Ceilings 9 ft Main
Heating Forced Air, Natural Gas, Zoned
Cooling Ceiling Fan(s), Central Air, Electric, Zoned
Flooring Carpet, Ceramic Tile, Hardwood
Fireplaces Number 1
Fireplaces Type Gas Log, Gas Starter, Living Room, Stone, Ventless
Window Features Double Pane Windows,Plantation Shutters,Skylight(s)
Appliance Dishwasher, Disposal, Double Oven, Electric Cooktop, Gas Water Heater, Microwave, Refrigerator, Self Cleaning Oven
Laundry Laundry Room, Main Level, Mud Room, Sink
Exterior
Exterior Feature Courtyard, Rain Gutters
Garage Attached, Garage, Garage Door Opener, Garage Faces Rear, Kitchen Level, Level Driveway, See Remarks
Garage Spaces 2.0
Fence Back Yard, Fenced, Privacy, Vinyl, Wrought Iron
Pool None
Community Features Clubhouse, Fitness Center, Gated, Homeowners Assoc, Near Shopping, Near Trails/Greenway, Sidewalks
Utilities Available Cable Available, Electricity Available, Natural Gas Available, Phone Available, Sewer Available, Underground Utilities, Water Available
Waterfront Description None
View Other
Roof Type Composition
Street Surface Paved
Accessibility Accessible Doors
Handicap Access Accessible Doors
Porch Patio
Private Pool false
Building
Lot Description Corner Lot, Front Yard, Landscaped, Level
Story One and One Half
Foundation Slab
Sewer Public Sewer
Water Public
Architectural Style Ranch, Traditional
Level or Stories One and One Half
Structure Type HardiPlank Type
New Construction No
Construction Status Resale
Schools
Elementary Schools Woodstock
Middle Schools Woodstock
High Schools Woodstock
Others
HOA Fee Include Insurance,Maintenance Grounds,Trash
Senior Community yes
Restrictions true
Tax ID 15N05K 046
Acceptable Financing Cash, Conventional, VA Loan
Listing Terms Cash, Conventional, VA Loan
Special Listing Condition None
Read Less Info
Want to know what your home might be worth? Contact us for a FREE valuation!

Our team is ready to help you sell your home for the highest possible price ASAP

Bought with Berkshire Hathaway HomeServices Georgia Properties

"My job is to find and attract mastery-based agents to the office, protect the culture, and make sure everyone is happy! "
broker@sandshomesrealtyllc.com
100 Courthouse Square, Buchanan, GA, 30113, United States






